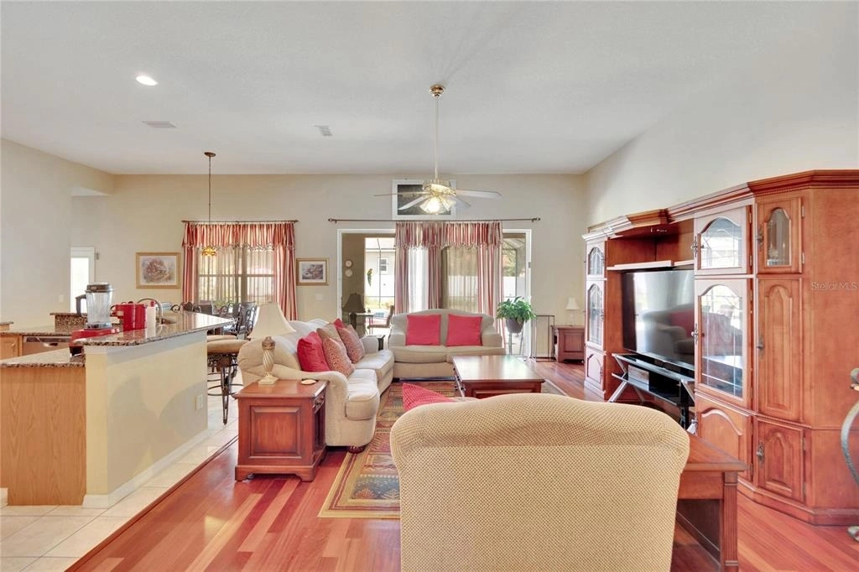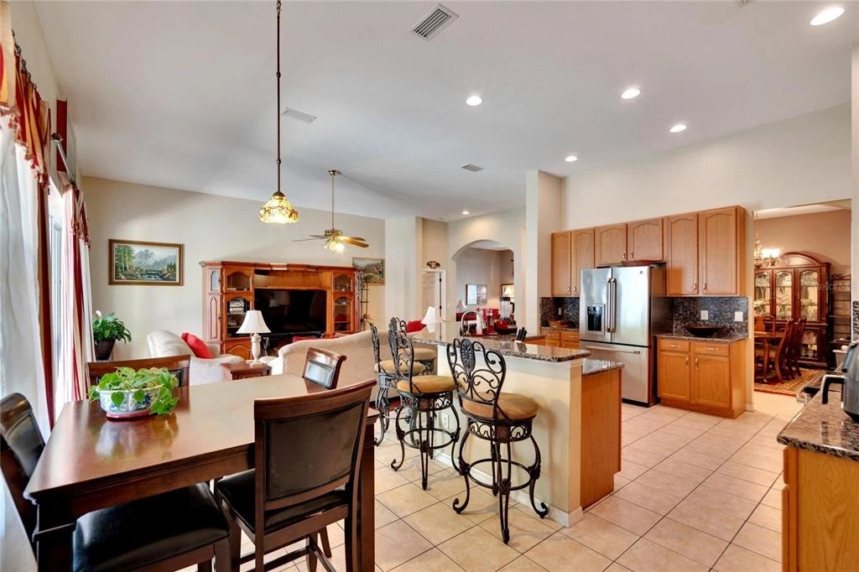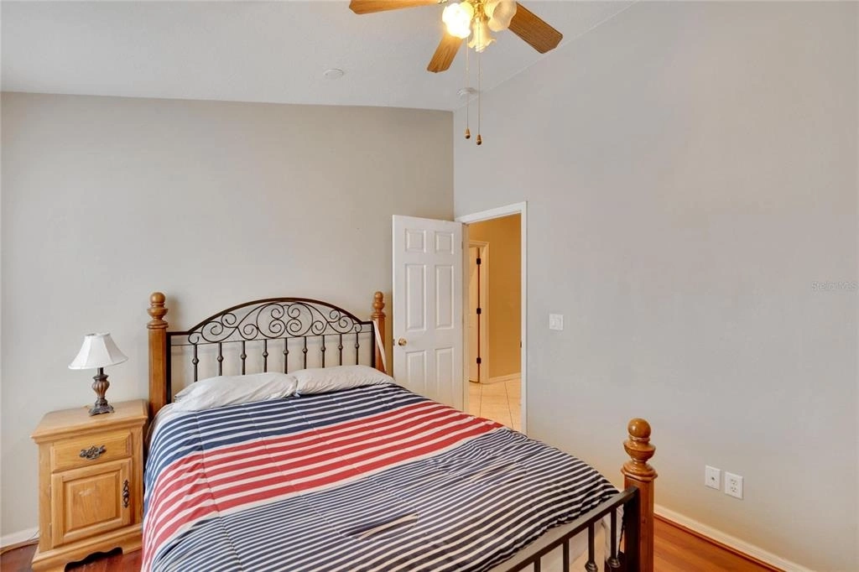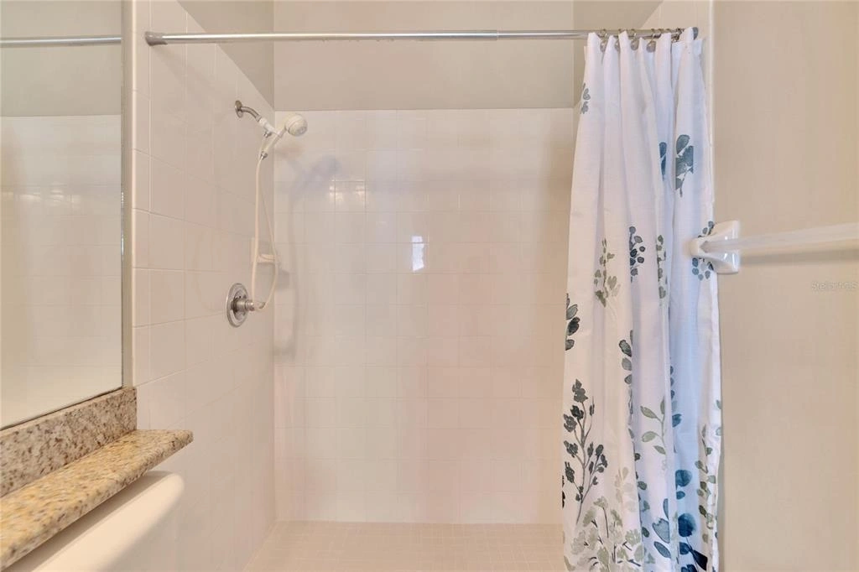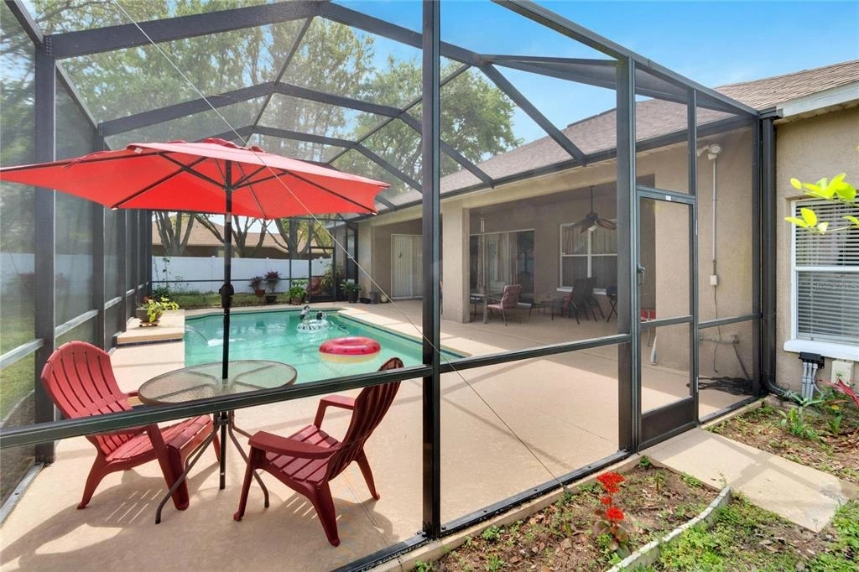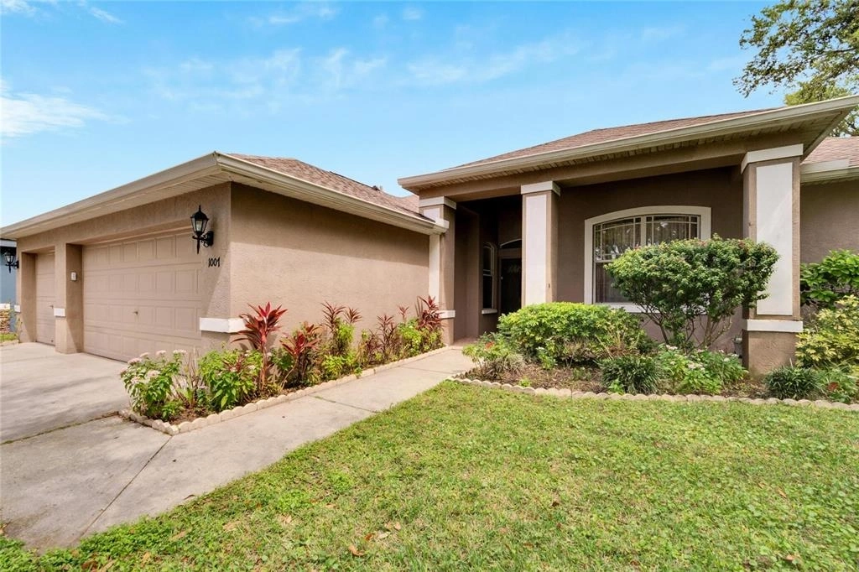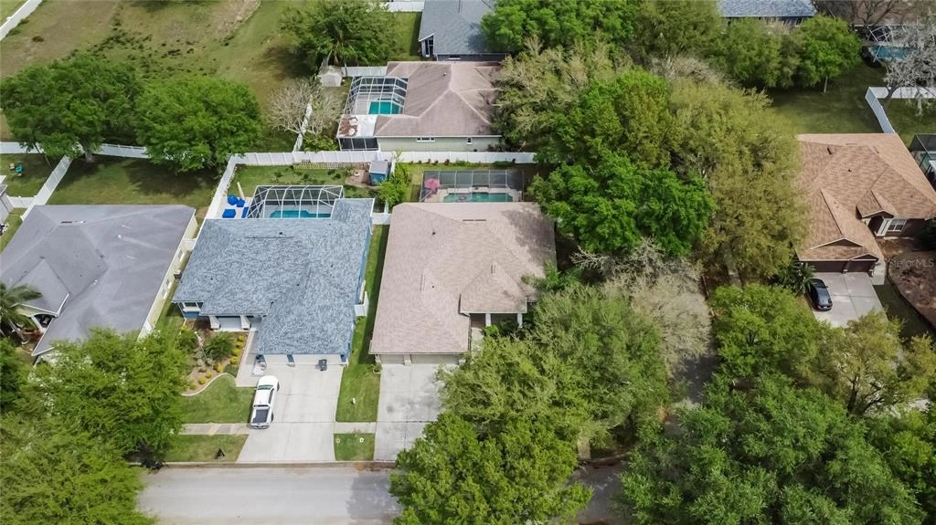



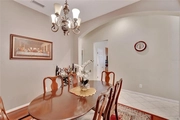

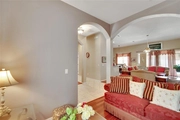























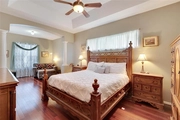


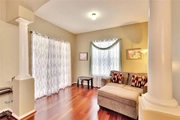






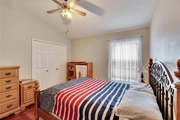







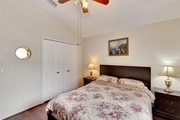
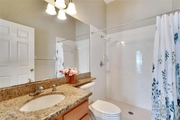



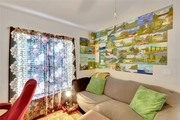
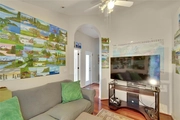



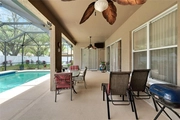

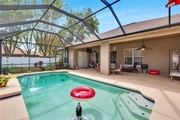




































1 /
97
Map
$579,990
↓ $20K (3.3%)
●
House -
For Sale
1007 Lumsden Trace CIRCLE
VALRICO, FL 33594
4 Beds
3 Baths
2558 Sqft
Upcoming Open House
11AM - 3PM, Sat, May 11 -
Book now
$3,186
Estimated Monthly
$46
HOA / Fees
5.10%
Cap Rate
About This Property
Welcome to Lumsden Trace in Valrico Florida!!! This 2558 sq ft pool
home rests on just shy of a quarter acre, a beautifully manicured
corner lot and boasts luxury inside and out. In addition to the
palatial master suite whose bedroom features a pool accessible
longue area and bathroom hosts a garden tub, there are 3 more
bedrooms, 2 more bathrooms and a den. Upon entering there is a
formal sitting room and dining room that give way to a grand open
living and entertaining space. This home has a newer roof replaced
in 2020, new water heater replaced in 2023, and the crystal blue
inground pool was built in 2016!! The back yard is safely tucked in
by privacy fence and has a feeling of relaxation and seclusion
while being a stone's throw away from any major area in Florida
you'd want to visit.
Unit Size
2,558Ft²
Days on Market
57 days
Land Size
0.23 acres
Price per sqft
$227
Property Type
House
Property Taxes
$291
HOA Dues
$46
Year Built
2002
Listed By
Last updated: 5 days ago (Stellar MLS #T3512194)
Price History
| Date / Event | Date | Event | Price |
|---|---|---|---|
| May 7, 2024 | Price Decreased |
$579,990
↓ $20K
(3.3%)
|
|
| Price Decreased | |||
| Apr 15, 2024 | Price Decreased |
$599,900
↓ $25K
(4%)
|
|
| Price Decreased | |||
| Mar 15, 2024 | Listed by Dalton Wade, Inc. | $625,000 | |
| Listed by Dalton Wade, Inc. | |||
|
|
|||
|
Welcome to Lumsden Trace in Valrico Florida!!! This 2558 sq ft pool
home rests on just shy of a quarter acre, a beautifully manicured
corner lot and boasts luxury inside and out. In addition to the
palatial master suite whose bedroom features a pool accessible
longue area and bathroom hosts a garden tub, there are 3 more
bedrooms, 2 more bathrooms and a den. Upon entering there is a
formal sitting room and dining room that give way to a grand open
living and entertaining space. This home…
|
|||
| Jun 18, 2002 | Sold to Lyndon G Stjohn, Marlene St... | $196,500 | |
| Sold to Lyndon G Stjohn, Marlene St... | |||
Property Highlights
Garage
Air Conditioning
Parking Details
Has Garage
Attached Garage
Garage Spaces: 3
Interior Details
Bathroom Information
Full Bathrooms: 3
Interior Information
Interior Features: High Ceilings, Open Floorplan, Walk-In Closet(s)
Appliances: Dishwasher, Disposal, Dryer, Range Hood, Refrigerator
Flooring Type: Ceramic Tile, Hardwood
Laundry Features: Laundry Room
Room Information
Rooms: 11
Exterior Details
Property Information
Square Footage: 2558
Square Footage Source: $0
Year Built: 2002
Building Information
Building Area Total: 3000
Levels: One
Construction Materials: Block, Concrete, Stucco
Patio and Porch Features: Enclosed
Pool Information
Pool Features: Fiber Optic Lighting, In Ground, Screen Enclosure
Pool is Private
Lot Information
Lot Features: Corner Lot
Lot Size Area: 10080
Lot Size Units: Square Feet
Lot Size Acres: 0.23
Lot Size Square Feet: 10080
Tax Lot: 39
Land Information
Water Source: Public
Financial Details
Tax Annual Amount: $3,497
Lease Considered: Yes
Utilities Details
Cooling Type: Central Air
Heating Type: Electric
Sewer : Public Sewer
Location Details
HOA Fee: $550
HOA Fee Frequency: Annually
Condo/Coop Fee Frequency: Annually
Building Info
Overview
Building
Neighborhood
Zoning
Geography
Comparables
Unit
Status
Status
Type
Beds
Baths
ft²
Price/ft²
Price/ft²
Asking Price
Listed On
Listed On
Closing Price
Sold On
Sold On
HOA + Taxes
House
4
Beds
2
Baths
2,554 ft²
$215/ft²
$550,000
Apr 26, 2023
$550,000
Sep 29, 2023
$361/mo
House
4
Beds
2
Baths
2,429 ft²
$243/ft²
$590,000
Sep 16, 2023
$590,000
Nov 9, 2023
$257/mo
House
4
Beds
3
Baths
2,447 ft²
$227/ft²
$555,000
Aug 18, 2023
$555,000
Oct 13, 2023
$661/mo
House
4
Beds
2
Baths
2,539 ft²
$225/ft²
$570,000
Jul 11, 2023
$570,000
Sep 1, 2023
$333/mo
House
4
Beds
3
Baths
3,167 ft²
$208/ft²
$660,000
Jun 26, 2023
$660,000
Aug 26, 2023
$803/mo
House
4
Beds
3
Baths
3,142 ft²
$203/ft²
$639,000
Oct 4, 2023
$639,000
Jan 8, 2024
$577/mo
Active
House
4
Beds
3
Baths
2,757 ft²
$229/ft²
$630,000
Oct 11, 2023
-
$319/mo
Active
House
4
Beds
3
Baths
2,768 ft²
$213/ft²
$590,000
Feb 8, 2024
-
$783/mo
In Contract
House
4
Beds
3
Baths
2,522 ft²
$232/ft²
$585,000
Feb 15, 2024
-
$445/mo
Active
House
4
Beds
3
Baths
2,570 ft²
$218/ft²
$559,000
Mar 7, 2024
-
$739/mo
Active
House
4
Beds
3
Baths
2,450 ft²
$235/ft²
$575,500
Feb 4, 2024
-
$575/mo
Active
House
4
Beds
2
Baths
2,484 ft²
$205/ft²
$509,000
Nov 28, 2023
-
$526/mo










