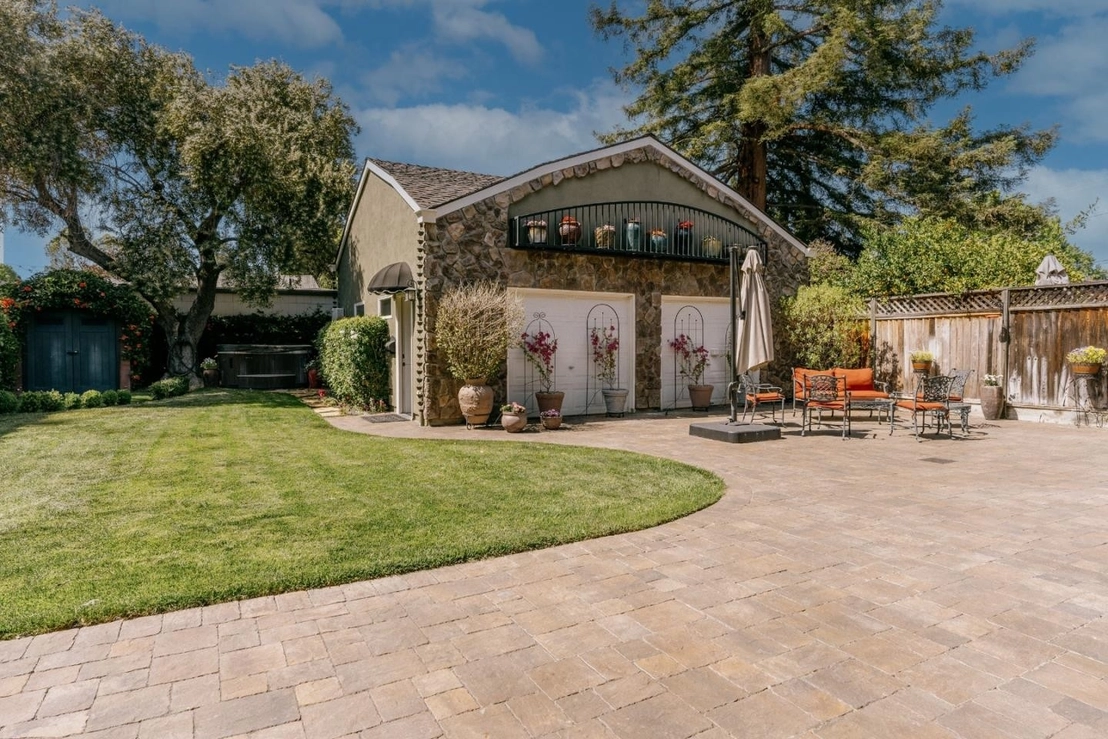






















































1 /
55
Map
$1,942,617*
●
House -
Off Market
1007 Byerley AVE
SAN JOSE, CA 95125
4 Beds
2 Baths
2605 Sqft
$1,800,000 - $2,198,000
Reference Base Price*
-2.87%
Since Jul 1, 2023
CA-San Francisco
Primary Model
Sold Dec 20, 1996
$320,000
Seller
$500,000
by Washington Mutual Bank
Mortgage
About This Property
The charm of a classic Willow Glen craftsman meets the modern
features and amenities of a new home at this stunning property.
Situated on a storybook, tree-lined street in the heart of Willow
Glen. Comprising 1965 SF of the main residence, with 3 BR and
2 BA baths, as well as 640 SF of add'l living space in the detached
guest cottage. With the exceptional flow of a modern floor plan,
this home features gleaming oak floors, a remodeled kitchen with
granite counters and custom cabinets, newer appliances (gas stove),
as well as newer trim, fixtures, and hardware throughout.
Additionally, the detached cottage is beautifully designed with
modern taste and upgrades throughout. What really makes this home
special is the private, serene, and beautiful landscaped back
garden. With a paver adorned patio, nice open grass area, and
mature yet low maintenance vegetation creating the ultimate privacy
to enjoy, entertain, whether for a large gathering or just a
private dip in the Hot Tub.
The manager has listed the unit size as 2605 square feet.
The manager has listed the unit size as 2605 square feet.
Unit Size
2,605Ft²
Days on Market
-
Land Size
0.14 acres
Price per sqft
$768
Property Type
House
Property Taxes
-
HOA Dues
-
Year Built
1941
Price History
| Date / Event | Date | Event | Price |
|---|---|---|---|
| Jun 28, 2023 | No longer available | - | |
| No longer available | |||
| Jun 15, 2023 | Listed | $1,999,999 | |
| Listed | |||
|
|
|||
|
The charm of a classic Willow Glen craftsman meets the modern
features and amenities of a new home at this stunning property.
Situated on a storybook, tree-lined street in the heart of Willow
Glen. Comprising 1965 SF of the main residence, with 3 BR and 2 BA
baths, as well as 640 SF of add'l living space in the detached
guest cottage. With the exceptional flow of a modern floor plan,
this home features gleaming oak floors, a remodeled kitchen with
granite counters and custom cabinets…
|
|||
| Jun 3, 2023 | Listed | $1,999,999 | |
| Listed | |||
| May 9, 2023 | No longer available | - | |
| No longer available | |||
| Apr 26, 2023 | Price Increased |
$2,250,000
↑ $293K
(15%)
|
|
| Price Increased | |||
Show More

Property Highlights
Air Conditioning
Building Info
Overview
Building
Neighborhood
Zoning
Geography
Comparables
Unit
Status
Status
Type
Beds
Baths
ft²
Price/ft²
Price/ft²
Asking Price
Listed On
Listed On
Closing Price
Sold On
Sold On
HOA + Taxes




































































