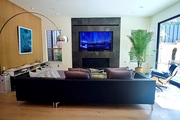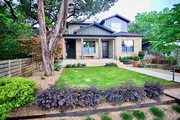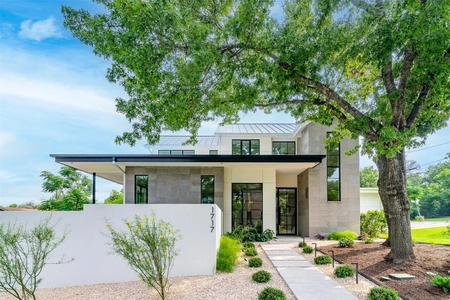





































1 /
38
Map
$2,299,000
↓ $101K (4.2%)
●
House -
For Sale
1005 Jewell ST
Austin, TX 78704
3 Beds
3 Baths
2790 Sqft
$13,330
Estimated Monthly
$0
HOA / Fees
1.80%
Cap Rate
About This Property
Updated turnkey 3/3 single family home located in the very
desirable Boulden Creek neighborhood. Prime location,
walkable to schools, downtown shopping and restaurants, South
Congress, hike/ride/bike trails, parks, Long Center of Performing
Arts, Palmer Events Center, Auditorium Shores, Lady Bird Lake,
Barton Springs, Zilker Park, live music, ACL and SXSW events and so
much more.
Recent interior updates within past year include: HVAC central gas heating and cooling Carrier systems (2 units), instant/on-demand gas water heater Navien system, attic foam insulation, interior and exterior doors and sliders, wood floors, custom carpentry kitchen/dry bar/dining area, granite counters, marble and custom tile, custom carpentry paneling, gas fireplace, all kitchen appliances replaced, Wolf gas range, built in refrigerator, dishwasher and wine frig, washer and gas dryer, built-in HiFi with theater sound system (bluetooth, wifi), smart thermostats, security system with cameras and smart home lighting.
Recent exterior updates within past year include: Major landscaping, luider stone sidewalks, luider stone wrap around porch and back patio, landscape lighting front and back, enlarged driveway, fresh paint and privacy fence. Back patio also includes outdoor kitchen with gas grill, stovetop and refrigerator.
This home is situated in the most ideal location to enjoy everything about Austin within a short ride or walk, but provides you with a very private living space inside and outside. The street is quite with few vehicles and just one block from the Boulden Creek green belt. Square footage is based on public tax records, combining the main house at 2559 sqft and an AC/heated studio garage space with 231 sqft (currently being used as an art studio) totaling 2790 sqft. Please contact agent for a showing appointment or more information.
Recent interior updates within past year include: HVAC central gas heating and cooling Carrier systems (2 units), instant/on-demand gas water heater Navien system, attic foam insulation, interior and exterior doors and sliders, wood floors, custom carpentry kitchen/dry bar/dining area, granite counters, marble and custom tile, custom carpentry paneling, gas fireplace, all kitchen appliances replaced, Wolf gas range, built in refrigerator, dishwasher and wine frig, washer and gas dryer, built-in HiFi with theater sound system (bluetooth, wifi), smart thermostats, security system with cameras and smart home lighting.
Recent exterior updates within past year include: Major landscaping, luider stone sidewalks, luider stone wrap around porch and back patio, landscape lighting front and back, enlarged driveway, fresh paint and privacy fence. Back patio also includes outdoor kitchen with gas grill, stovetop and refrigerator.
This home is situated in the most ideal location to enjoy everything about Austin within a short ride or walk, but provides you with a very private living space inside and outside. The street is quite with few vehicles and just one block from the Boulden Creek green belt. Square footage is based on public tax records, combining the main house at 2559 sqft and an AC/heated studio garage space with 231 sqft (currently being used as an art studio) totaling 2790 sqft. Please contact agent for a showing appointment or more information.
Unit Size
2,790Ft²
Days on Market
27 days
Land Size
0.14 acres
Price per sqft
$824
Property Type
House
Property Taxes
$2,041
HOA Dues
-
Year Built
2005
Listed By
Last updated: 17 days ago (Unlock MLS #ACT3148402)
Price History
| Date / Event | Date | Event | Price |
|---|---|---|---|
| Apr 18, 2024 | Price Decreased |
$2,299,000
↓ $101K
(4.2%)
|
|
| Price Decreased | |||
| Apr 11, 2024 | Listed by Bat City Realty | $2,400,000 | |
| Listed by Bat City Realty | |||
| Feb 10, 2023 | No longer available | - | |
| No longer available | |||
| Jan 24, 2023 | Sold to Albert E Percival, Kevin Ch... | $412,300 | |
| Sold to Albert E Percival, Kevin Ch... | |||
| Jan 8, 2023 | Price Decreased |
$1,600,000
↓ $50K
(3%)
|
|
| Price Decreased | |||
Show More

Property Highlights
Garage
Parking Available
Air Conditioning
Fireplace
Parking Details
Covered Spaces: 1
Total Number of Parking: 2
Parking Features: Alley Access, Driveway, Garage Faces Rear, Heated Garage, Lighted, Off Street, Private, Storage
Garage Spaces: 1
Interior Details
Bathroom Information
Full Bathrooms: 3
Guest Full Bathrooms: 2
Interior Information
Interior Features: Granite Counters, Stone Counters, Double Vanity, Dry Bar, Electric Dryer Hookup, Gas Dryer Hookup, Entrance Foyer, High Speed Internet, In-Law Floorplan, Interior Steps, Kitchen Island, Multiple Dining Areas, Multiple Living Areas, Open Floorplan, Pantry, Recessed Lighting, Smart Home, Smart Thermostat, Sound System, Stackable W/D Connections, Storage, Walk-In Closet(s), Washer Hookup, Wired for Data, Wired for Sound
Appliances: Built-In Refrigerator, Convection Oven, Dishwasher, Disposal, Dryer, ENERGY STAR Qualified Appliances, Instant Hot Water, Microwave, Free-Standing Gas Range, RNGHD, Stainless Steel Appliance(s), Vented Exhaust Fan, Washer/Dryer Stacked, Water Heater, Tankless Water Heater, Wine Refrigerator
Flooring Type: Stone, Tile, Wood
Cooling: Central Air, Multi Units
Heating: Central, ENERGY STAR Qualified Equipment, Natural Gas
Living Area: 2790
Room 1
Level: Second
Type: Primary Bedroom
Features: Stone Counters, Double Vanity, Full Bath, Garden Tub, Pocket Doors, Recessed Lighting, Separate Shower, Smart Home, Smart Thermostat, Storage, Track Lighting, Walk-In Closet(s), Walk-in Shower
Room 2
Level: Second
Type: Bedroom
Features: Stone Counters, Full Bath, Pocket Doors, Recessed Lighting, Soaking Tub, Walk-In Closet(s)
Room 3
Level: First
Type: Bedroom
Features: Full Bath, Pocket Doors, Smart Home, Smart Thermostat, Walk-in Shower, Wired for Data
Room 4
Level: Second
Type: Bathroom
Features: Stone Counters, Double Vanity, Full Bath, Garden Tub, Pocket Doors, Recessed Lighting, Separate Shower, Smart Home, Smart Thermostat, Storage, Track Lighting, Walk-In Closet(s), Walk-in Shower
Room 5
Level: Second
Type: Bathroom
Features: Stone Counters, Full Bath, Recessed Lighting, Smart Home, Smart Thermostat, Soaking Tub, Walk-In Closet(s)
Room 6
Level: First
Type: Bathroom
Features: High Ceilings, Pocket Doors, Recessed Lighting, Smart Home, Smart Thermostat, Walk-in Shower
Room 7
Level: First
Type: Kitchen
Features: Beamed Ceilings, Center Island, Granite Counters, Dining Room, High Ceilings, Natural Woodwork, Open to Family Room, Pantry, Recessed Lighting, Smart Home, Smart Thermostat, Sound System, Storage, Wired for Data, Wired for Sound
Room 8
Level: First
Type: Dining Room
Features: Beamed Ceilings, Center Island, Granite Counters, Dining Room, Dry Bar, High Ceilings, Natural Woodwork, Recessed Lighting, Smart Home, Smart Thermostat, Sound System, Storage, Wired for Data, Wired for Sound
Room 9
Level: First
Type: Living Room
Features: Beamed Ceilings, High Ceilings, Natural Woodwork, Recessed Lighting, Smart Home, Smart Thermostat, Sound System, Wired for Data, Wired for Sound
Room 10
Level: First
Type: Foyer
Features: High Ceilings, Natural Woodwork, Pocket Doors, Recessed Lighting, Smart Home, Smart Thermostat
Fireplace Information
Fireplace Features: Factory Built, Gas, Living Room, Sealed Combustion
Fireplaces: 1
Exterior Details
Property Information
Property Type: Residential
Property Sub Type: Single Family Residence
Green Energy Efficient
Property Condition: Updated/Remodeled
Year Built: 2005
Year Built Source: Public Records
Unit Style: 1st Floor Entry
View Desription: City Lights, Skyline, Trees/Woods
Fencing: Back Yard, Perimeter, Security, Wood
Building Information
Levels: Two
Construction Materials: Concrete, HardiPlank Type, ICAT Recessed Lighting, Attic/Crawl Hatchway(s) Insulated, Spray Foam Insulation, Stone Veneer
Foundation: Slab
Roof: Metal
Exterior Information
Exterior Features: Exterior Steps, Garden, Gas Grill, Gutters Full, Lighting, Private Entrance, Private Yard
Pool Information
Pool Features: None
Lot Information
Lot Features: Alley, Back Yard, Garden, Landscaped, Native Plants, Sprinkler - Automatic, Trees-Large (Over 40 Ft)
Lot Size Acres: 0.1387
Lot Size Square Feet: 6041.77
Land Information
Water Source: Public
Financial Details
Tax Year: 2023
Tax Annual Amount: $24,491
Utilities Details
Water Source: Public
Sewer : Public Sewer
Utilities For Property: Electricity Connected, High Speed Internet, Natural Gas Connected, Sewer Connected, Water Connected
Location Details
Directions: From Barton Springs rd turn onto Dawson rd (aka South 5th st) traveling south. Turn right (west) onto Jewell st, property is the 3rd house on left. Park on street.
Community Features: Dog Park, Google Fiber, High Speed Internet, Library, Park, Playground, Putting Green, Restaurant, Sidewalks, Street Lights, Walk/Bike/Hike/Jog Trail(s
Other Details
Selling Agency Compensation: 3.000
Building Info
Overview
Building
Neighborhood
Geography
Comparables
Unit
Status
Status
Type
Beds
Baths
ft²
Price/ft²
Price/ft²
Asking Price
Listed On
Listed On
Closing Price
Sold On
Sold On
HOA + Taxes
House
3
Beds
3
Baths
2,443 ft²
$921/ft²
$2,250,000
Mar 18, 2024
-
Nov 30, -0001
$1,892/mo
House
3
Beds
3
Baths
2,162 ft²
$1,017/ft²
$2,198,000
Feb 19, 2024
-
Nov 30, -0001
$3,135/mo
Sold
House
4
Beds
3
Baths
2,634 ft²
$869/ft²
$2,290,000
Aug 25, 2023
-
Nov 30, -0001
$962/mo
Condo
3
Beds
3
Baths
1,838 ft²
$1,088/ft²
$1,999,999
Jun 22, 2023
-
Nov 30, -0001
$1,258/mo
Condo
3
Beds
3
Baths
2,227 ft²
$1,120/ft²
$2,495,000
Jul 17, 2023
-
Nov 30, -0001
$1,581/mo
Sold
House
4
Beds
5
Baths
3,100 ft²
$2,000,000
Mar 6, 2020
$1,800,000 - $2,200,000
May 8, 2020
$2,540/mo
Active
House
4
Beds
4
Baths
2,934 ft²
$951/ft²
$2,790,000
Jan 3, 2024
-
$1,453/mo
Active
House
4
Beds
4
Baths
2,694 ft²
$1,036/ft²
$2,790,000
Mar 29, 2024
-
$2,589/mo
In Contract
House
2
Beds
3
Baths
2,442 ft²
$817/ft²
$1,995,000
Feb 23, 2024
-
$2,951/mo
About Bouldin Creek
Similar Homes for Sale
Open House: 12PM - 3PM, Sat Apr 13

$2,790,000
- 4 Beds
- 4 Baths
- 2,694 ft²
Open House: 12PM - 3PM, Sat Apr 13

$2,790,000
- 4 Beds
- 4 Baths
- 2,934 ft²












































