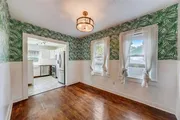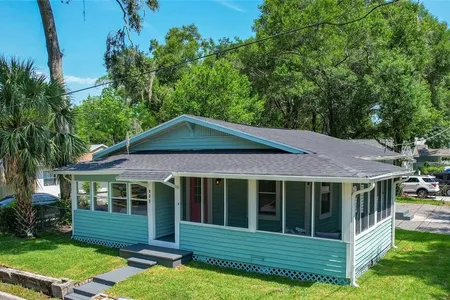















































1 /
48
Map
$310,000
●
House -
Off Market
1005 E CHELSEA STREET
TAMPA, FL 33603
3 Beds
2 Baths
852 Sqft
$1,628
Estimated Monthly
$0
HOA / Fees
9.17%
Cap Rate
About This Property
Fall in love with this charismatic 3 bedroom 2 bath updated
bungalow in Seminole Heights! This picture perfect, walkable,
centrally located home has a charming, oversized screened front
porch, sits on a huge lot, and is loaded with captivating details,
making it truly one of a kind. RECENT UPDATES include NEW ROOF, NEW
HVAC, NEW PLUMBING all within the past year! Offering a
functional open concept layout, the home offers so much to
love...kitchen featuring stainless steel appliances, premium quartz
countertops and backsplash, beautiful vintage hardwood floors,
intricately detailed beadboard, and chic wallpaper in bathroom and
dining room create a welcoming vibe. Head outside to your
vast backyard and relax on your inviting two-level deck, and plenty
of green space for outdoor fun and all your pets. There is
also a separate sitting area under a delightful trellis.
Walking distance to all the great restaurants and shops, only
13 minutes to Tampa, and a 15 minute bike ride to The Armature
Works and the River Walk. Truly the perfect backdrop for
creating memories with family, friends, and neighbors!
Unit Size
852Ft²
Days on Market
-
Land Size
0.17 acres
Price per sqft
$364
Property Type
House
Property Taxes
$105
HOA Dues
-
Year Built
1947
Last updated: 5 months ago (Stellar MLS #T3472437)
Price History
| Date / Event | Date | Event | Price |
|---|---|---|---|
| Dec 7, 2023 | No longer available | - | |
| No longer available | |||
| Nov 11, 2023 | Price Decreased |
$310,000
↓ $15K
(4.6%)
|
|
| Price Decreased | |||
| Oct 23, 2023 | Relisted | $325,000 | |
| Relisted | |||
| Oct 17, 2023 | In contract | - | |
| In contract | |||
| Oct 14, 2023 | Price Decreased |
$325,000
↓ $15K
(4.4%)
|
|
| Price Decreased | |||
Show More

Property Highlights
Parking Available
Air Conditioning
Building Info
Overview
Building
Neighborhood
Zoning
Geography
Comparables
Unit
Status
Status
Type
Beds
Baths
ft²
Price/ft²
Price/ft²
Asking Price
Listed On
Listed On
Closing Price
Sold On
Sold On
HOA + Taxes
House
3
Beds
2
Baths
864 ft²
$301/ft²
$260,000
Aug 4, 2023
$260,000
Oct 13, 2023
$290/mo
House
3
Beds
1
Bath
945 ft²
$377/ft²
$356,000
Aug 23, 2023
$356,000
Sep 14, 2023
$145/mo
House
3
Beds
2
Baths
1,056 ft²
$331/ft²
$350,000
Aug 25, 2023
$350,000
Sep 19, 2023
$150/mo
House
3
Beds
2
Baths
1,200 ft²
$265/ft²
$318,000
Jul 27, 2023
$318,000
Aug 25, 2023
$213/mo
House
3
Beds
2
Baths
1,200 ft²
$285/ft²
$342,500
Aug 23, 2023
$342,500
Oct 2, 2023
$55/mo
House
2
Beds
1
Bath
804 ft²
$358/ft²
$288,000
Sep 27, 2023
$288,000
Oct 23, 2023
$147/mo
Active
House
3
Beds
2
Baths
1,109 ft²
$338/ft²
$375,000
Oct 18, 2023
-
$315/mo
In Contract
House
3
Beds
1
Bath
1,013 ft²
$267/ft²
$270,000
Oct 6, 2023
-
$280/mo
In Contract
House
3
Beds
2
Baths
1,092 ft²
$279/ft²
$305,000
Sep 14, 2023
-
$199/mo
























































