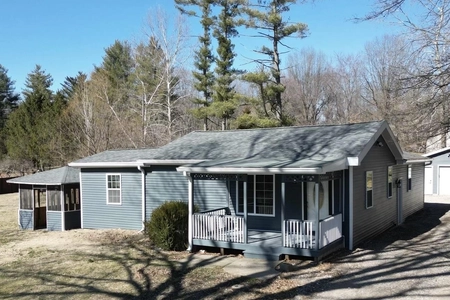


















1 /
19
Map
$298,500
●
House -
For Sale
10041 Belmont Court
Evansville, IN 47711
4 Beds
2.5 Baths,
1
Half Bath
2240 Sqft
$1,635
Estimated Monthly
$0
HOA / Fees
5.75%
Cap Rate
About This Property
Welcome home to this 4 bed 2.5 bath home with an attached 2 car
garage located in Brookview Heights on the Northside of Evansville.
Sitting on a large corner lot, you will find a fully fenced
backyard that showcases an above ground pool with a large deck
surrounding it, a patio area with a fire pit, and additional yard
space for other fun outdoor activities. Step inside and you will
find a large formal dining room and den/bonus room that can be used
as an office or playroom. There is also a spacious formal living
room offering an open concept to the kitchen, making it a great
place for entertaining. The kitchen has ample cabinet and counter
space with a breakfast bar and huge pantry. Off of the kitchen you
will find a huge mudroom, perfect for walking in from the attached
garage and dropping all of your coats and backpacks. Upstairs you
will find 4 very spacious bedrooms with window seating and a
conviently located laundry room, so no need to haul those clothes
up and down the stairs. The over sized master suite offers a full
bath with whirlpool tub, separate shower, double vanity and walk-in
closet. Whether you're hosting holiday parties, summertime BBQ's,
or want to just curl up for a quiet evening in front of the
fireplace, this home offers it all!
The manager has listed the unit size as 2240 square feet.
The manager has listed the unit size as 2240 square feet.
Unit Size
2,240Ft²
Days on Market
139 days
Land Size
0.32 acres
Price per sqft
$133
Property Type
House
Property Taxes
$169
HOA Dues
-
Year Built
1991
Listed By
Last updated: 6 days ago (SWAORIN #202344671)
Price History
| Date / Event | Date | Event | Price |
|---|---|---|---|
| Apr 26, 2024 | Relisted | $298,500 | |
| Relisted | |||
| Mar 31, 2024 | In contract | - | |
| In contract | |||
| Mar 19, 2024 | Relisted | $298,500 | |
| Relisted | |||
| Mar 5, 2024 | In contract | - | |
| In contract | |||
| Jan 18, 2024 | Price Decreased |
$298,500
↓ $12K
(3.7%)
|
|
| Price Decreased | |||
Show More

Property Highlights
Fireplace
Air Conditioning
Interior Details
Fireplace Information
Fireplace
Exterior Details
Pool Information
Pool
Exterior Information
Vinyl Siding























