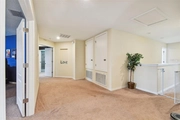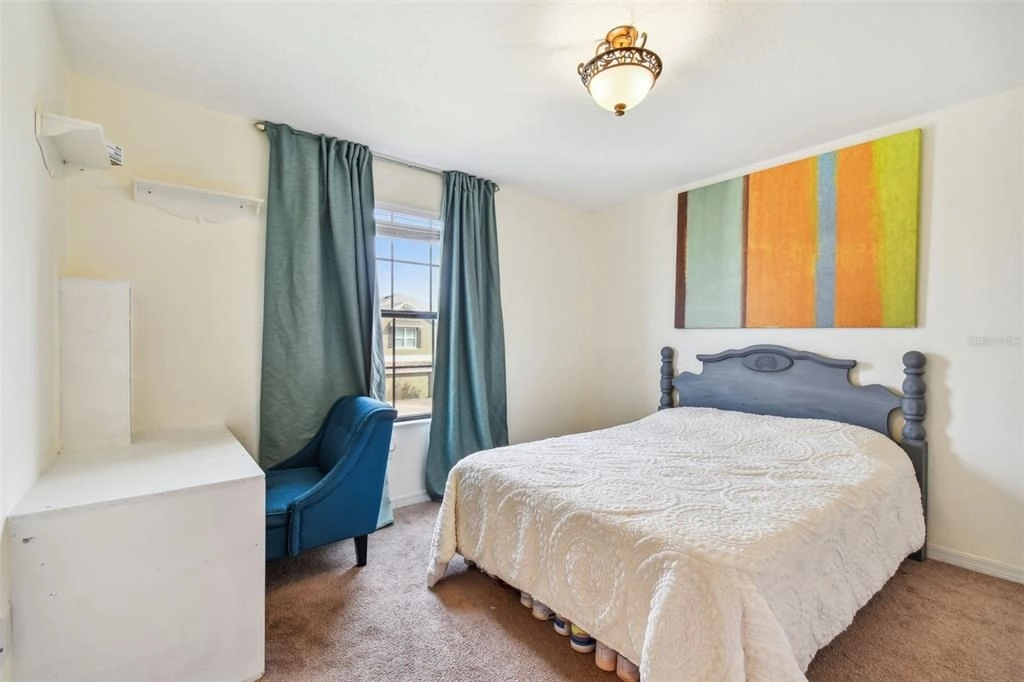



































































































1 /
100
Map
$699,900
●
House -
For Sale
10039 Smarty Jones DRIVE
RUSKIN, FL 33573
6 Beds
4 Baths
4328 Sqft
Upcoming Open House
10AM - 12PM, Sat, May 4 -
Book now
$4,208
Estimated Monthly
$12
HOA / Fees
4.33%
Cap Rate
About This Property
STOP the CAR this is a must-see home!!! This Brandywine (Lennar)
floor plan is an AMAZING FLOOR PLAN with lots of room for everyone.
This fabulous pond view home has 4328 square feet, FULL OF UPDATES
throughout, and includes: two-story caged pool home with 6
bedrooms, 4 full bathrooms, a theater room, and an oversized 3 car
tandem garage. As you walk in you will enter a beautifully updated
formal living room with a tiled fireplace centerpiece that changes
colors to fit your vibes, a built-in television, and updated vinyl
flooring throughout the living spaces. To the right is a custom
wooden sliding barn door that opens to a bonus room/bar room/office
with an accent wall. The kitchen is an entertainer's dream with
granite countertops, island, extended bar top, custom vent hood,
and stainless-steel appliances opens to the family room and a bay
window eat-in space with views out to the pool and pond. Downstairs
you will find a bedroom and full bathroom; great for guests to use.
As you make your way upstairs you will find 4 secondary bedrooms, 2
bathrooms, as well as the primary bedroom. As you enter the primary
bedroom you will feel cozy with a recently added fireplace and
beautiful greenery. The room has two walk-in closets, a sitting
area, access to the second story balcony, and a huge bathroom with
double sinks, garden tub, and a separate walk-in shower. Your own
theater/media room comes fully equipped with plush custom theater
seating, dimmable lighting, surround sound, projection screen, PLUS
access to the second story covered balcony. Your outside private
oasis has a new pool/spa complete with waterfall features,
bubblers, pavered deck, two-story grand pool enclosure, pool shelf,
custom tile, and tons of covered seating space. The pool area faces
west to daily perfect sunsets. This spectacular home is located
within the highly desirable Belmont Community which offers two
pools, basketball court, tennis courts, playground, clubhouse,
walking trails, open green space, and dog park. Belmont hosts many
events are a great opportunity to meet your neighbors. Ruskin is
conveniently located near I-75, US-301, and US-41 that allows any
commute to nearby MacDill AFB, Tampa, St. Pete, and Bradenton.
Easily access to restaurants, schools, shopping, parks and only a
short drive to our amazing Tampa Bay area beaches makes this
location the place to be! This move-in ready home is truly an
entertainer's dream and a must see! Make sure to check out the 3-D
Matterport walkthrough tour and walk through snapchat video!
Unit Size
4,328Ft²
Days on Market
92 days
Land Size
0.18 acres
Price per sqft
$162
Property Type
House
Property Taxes
$760
HOA Dues
$12
Year Built
2013
Listed By

Last updated: 12 hours ago (Stellar MLS #T3500840)
Price History
| Date / Event | Date | Event | Price |
|---|---|---|---|
| May 1, 2024 | Relisted | $699,900 | |
| Relisted | |||
| Mar 8, 2024 | No longer available | - | |
| No longer available | |||
| Jan 30, 2024 | Listed by LPT Realty, LLC. | $699,900 | |
| Listed by LPT Realty, LLC. | |||


|
|||
|
STOP the CAR this is a must-see home!!! This Brandywine (Lennar)
floor plan is an AMAZING FLOOR PLAN with lots of room for everyone.
This fabulous pond view home has 4328 square feet, FULL OF UPDATES
throughout, and includes: two-story caged pool home with 6
bedrooms, 4 full bathrooms, a theater room, and an oversized 3 car
tandem garage. As you walk in you will enter a beautifully updated
formal living room with a tiled fireplace centerpiece that changes
colors to fit your vibes, a…
|
|||
| Jun 1, 2022 | No longer available | - | |
| No longer available | |||
| May 4, 2022 | In contract | - | |
| In contract | |||
Show More

Property Highlights
Garage
Air Conditioning
Parking Details
Has Garage
Attached Garage
Garage Spaces: 3
Interior Details
Bathroom Information
Full Bathrooms: 4
Interior Information
Interior Features: Ceiling Fan(s), High Ceilings
Appliances: Dishwasher, Disposal, Dryer, Microwave, Range, Range Hood, Refrigerator, Washer
Flooring Type: Carpet, Luxury Vinyl, Tile
Laundry Features: Laundry Room
Room Information
Rooms: 4
Exterior Details
Property Information
Square Footage: 4328
Square Footage Source: $0
Year Built: 2013
Building Information
Building Area Total: 5380
Levels: Two
Construction Materials: Block, Stucco
Pool Information
Pool Features: In Ground
Pool is Private
Lot Information
Lot Size Area: 7631
Lot Size Units: Square Feet
Lot Size Acres: 0.18
Lot Size Square Feet: 7631
Tax Lot: 12
Land Information
Water Source: Public
Financial Details
Tax Annual Amount: $9,115
Lease Considered: Yes
Utilities Details
Cooling Type: Central Air
Heating Type: Central
Sewer : Public Sewer
Location Details
HOA Fee: $138
HOA Fee Frequency: Annually
Building Info
Overview
Building
Neighborhood
Zoning
Geography
Comparables
Unit
Status
Status
Type
Beds
Baths
ft²
Price/ft²
Price/ft²
Asking Price
Listed On
Listed On
Closing Price
Sold On
Sold On
HOA + Taxes
House
6
Beds
5
Baths
3,858 ft²
$162/ft²
$625,000
Jun 12, 2023
$625,000
Aug 17, 2023
$241/mo
House
5
Beds
5
Baths
3,867 ft²
$177/ft²
$685,000
Jun 17, 2023
$685,000
Aug 14, 2023
$546/mo
Sold
House
3
Beds
2
Baths
2,474 ft²
$279/ft²
$690,000
Oct 20, 2023
$690,000
Dec 1, 2023
$316/mo
Active
House
6
Beds
4.5
Baths
3,892 ft²
$186/ft²
$725,000
Jan 16, 2024
-
$735/mo
Active
House
5
Beds
4
Baths
3,891 ft²
$171/ft²
$665,000
Nov 28, 2023
-
$245/mo













































































































