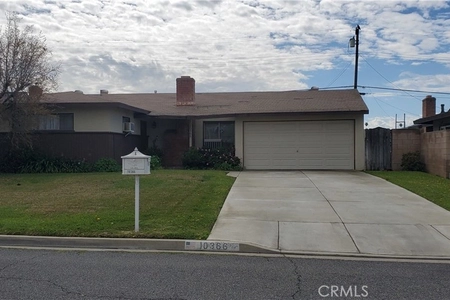$630,000 - $768,000
●
House -
In Contract
10039 Primrose Drive
Riverside, CA 92503
4 Beds
2 Baths
1500 Sqft
Sold Oct 28, 2022
$670,000
Seller
$649,900
by Rocket Mortgage Llc
Mortgage Due Nov 01, 2052
Sold Mar 30, 2016
$260,000
Buyer
Seller
$255,290
by New American Funding
Mortgage Due Apr 01, 2046
About This Property
Exquisitely upgraded, this residence boasts a host of luxurious
features, making it a distinctive and unparalleled offering in the
real estate market. The residence is a haven of modern comforts,
with a new roof, exterior paint, and HVAC system ensuring optimum
functionality. The infrastructure has been meticulously maintained,
with electric and water lines newly replaced. This one-of-a-kind
home offers a welcoming ambiance with a spacious front porch and a
large three-car driveway. A second driveway, equipped with a dump
station for sewer and water connections, accommodates either an RV
or two additional cars. Inside, the interior is adorned with
thoughtful details, including new windows, plantation shutters, and
ceiling fans in all bedrooms. The kitchen is a chef's delight,
featuring hand-painted tile mosaic, Kenmore Elite appliances,
double ovens, a gas stove top with five burners, and a kitchen
hood. Recessed lighting and four Bose ceiling speakers enhance the
overall atmosphere. The master bathroom exudes elegance, with a
frameless glass shower, granite vanity, Toto Toilet, and a linen
cabinet. The living room offers panoramic views of the stunning
saltwater pool. The property showcases a newly constructed
saltwater pool and an expansive spa, both elevated by a fully paid
pool solar system. The outdoor amenities are equally impressive,
featuring an outdoor bar, covered patio, RV parking with a dump
station, and artificial turf gracing the front yard beneath the
shade of a mature pine tree. Safety is paramount, with a removable
pool fence surrounding the pool area. The backyard is an
entertainer's paradise, featuring a brand-new Tuff Shed with
insulated walls and ceiling, electrical outlets, and lighting. A
block wall encompasses the entire property for added privacy. The
highlight is the backyard bar, complete with a large white granite
countertop, stacked stone accents, lighting, commercial ice
machine, outdoor fridge, BBQ with rotisserie, single gas burner
stove top, sink, and a double beer tap. Additional features include
a side patio with lighting and outdoor fans. The garage is equipped
with a stainless-steel sink, white shaker cabinets, and grey epoxy
flooring. Double black iron gates provide security, and the
property is conveniently located within walking distance to The
Galleria of Tyler and public transit. Low taxes, no HOA, and an
array of premium upgrades, this home exemplifies refined living at
its best. Hurry, Won't Last!
The manager has listed the unit size as 1500 square feet.
The manager has listed the unit size as 1500 square feet.
Unit Size
1,500Ft²
Days on Market
-
Land Size
0.17 acres
Price per sqft
$467
Property Type
House
Property Taxes
-
HOA Dues
-
Year Built
1955
Listed By
Price History
| Date / Event | Date | Event | Price |
|---|---|---|---|
| May 31, 2024 | In contract | - | |
| In contract | |||
| Apr 3, 2024 | Relisted | $699,900 | |
| Relisted | |||
| Mar 28, 2024 | In contract | - | |
| In contract | |||
| Mar 26, 2024 | No longer available | - | |
| No longer available | |||
| Feb 19, 2024 | In contract | - | |
| In contract | |||
Show More

Property Highlights
Air Conditioning
Exterior Details
Pool Information
Pool
Exterior Information
Stucco



















































































































