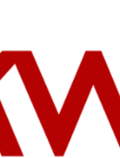$474,900
↓ $25K (5%)
●
House -
For Sale
1003 Swindon Drive
Forney, TX 75126
4 Beds
0 Bath
2504 Sqft
$2,384
Estimated Monthly
$51
HOA / Fees
6.17%
Cap Rate
About This Property
READY FOR MOVE IN! Home office with French doors set at entry with
12-foot ceiling. Extended entry leads to open kitchen, dining area
and family room. Kitchen features corner walk-in pantry, generous
counter space and island with built-in seating space. Dining area
flows into family room with a wood mantel fireplace and wall of
windows. Primary suite includes double-door entry to primary bath
with dual vanities, garden tub, separate glass-enclosed shower and
two large walk-in closets. A guest suite with private bath adds to
this spacious one-story home. Covered backyard patio. Mud room off
two-car garage.
Unit Size
2,504Ft²
Days on Market
228 days
Land Size
0.15 acres
Price per sqft
$190
Property Type
House
Property Taxes
-
HOA Dues
$51
Year Built
-
Listed By

Last updated: 13 days ago (NTREIS #20472104)
Price History
| Date / Event | Date | Event | Price |
|---|---|---|---|
| May 22, 2024 | Price Decreased |
$474,900
↓ $25K
(5%)
|
|
| Price Decreased | |||
| Mar 1, 2024 | No longer available | - | |
| No longer available | |||
| Nov 16, 2023 | Price Decreased |
$499,900
↓ $4K
(0.8%)
|
|
| Price Decreased | |||
| Nov 9, 2023 | Listed by Perry Homes Realty LLC | $503,900 | |
| Listed by Perry Homes Realty LLC | |||



|
|||
|
Home office with French doors set at entry with 12-foot ceiling.
Extended entry leads to open kitchen, dining area and family room.
Kitchen features corner walk-in pantry, generous counter space and
island with built-in seating space. Dining area flows into family
room with a wood mantel fireplace and wall of windows. Primary
suite includes double-door entry to primary bath with dual
vanities, garden tub, separate glass-enclosed shower and two large
walk-in closets. A guest suite with…
|
|||
Property Highlights
Garage
Air Conditioning
Fireplace
Parking Details
Has Garage
Attached Garage
Garage Length: 20
Garage Width: 20
Garage Spaces: 2
Parking Features: 0
Interior Details
Interior Information
Interior Features: Cable TV Available, Decorative Lighting, High Speed Internet Available, Smart Home System
Appliances: Dishwasher, Disposal, Electric Oven, Gas Cooktop, Microwave, Vented Exhaust Fan
Flooring Type: Carpet, Ceramic Tile
Bedroom1
Dimension: 13.00 x 11.00
Level: 1
Features: Walk-in Closet(s)
Bedroom2
Dimension: 11.00 x 14.00
Level: 1
Features: Walk-in Closet(s)
Bedroom3
Dimension: 12.00 x 12.00
Level: 1
Bath-Primary
Dimension: 12.00 x 12.00
Level: 1
Bath-Full1
Dimension: 6.00 x 8.00
Level: 1
Features: Built-in Cabinets, Natural Stone/Granite Type
Bath-Full2
Dimension: 5.00 x 10.00
Level: 1
Features: Built-in Cabinets
Kitchen
Dimension: 5.00 x 10.00
Level: 1
Features: Built-in Cabinets
Utility Room
Dimension: 5.00 x 10.00
Level: 1
Features: Built-in Cabinets
Dining Room
Dimension: 5.00 x 10.00
Level: 1
Features: Built-in Cabinets
Living Room
Dimension: 5.00 x 10.00
Level: 1
Features: Built-in Cabinets
Office
Dimension: 5.00 x 10.00
Level: 1
Features: Built-in Cabinets
Fireplace Information
Has Fireplace
Family Room
Fireplaces: 1
Exterior Details
Property Information
Listing Terms: Cash, Conventional, FHA, VA Loan
Building Information
Foundation Details: Slab
Roof: Composition
Construction Materials: Brick, Stone Veneer
Lot Information
Few Trees, Landscaped, Sprinkler System, Subdivision
Lot Size Dimensions: 50x130
Lot Size Acres: 0.1490
Financial Details
Tax Block: 43
Tax Lot: 2
Utilities Details
Cooling Type: Ceiling Fan(s), Central Air, Electric
Heating Type: Central, Natural Gas
Location Details
HOA/Condo/Coop Fee Includes: Full Use of Facilities
HOA Fee: $154
HOA Fee Frequency: Quarterly
Building Info
Overview
Building
Neighborhood
Geography
Comparables
Unit
Status
Status
Type
Beds
Baths
ft²
Price/ft²
Price/ft²
Asking Price
Listed On
Listed On
Closing Price
Sold On
Sold On
HOA + Taxes
In Contract
House
4
Beds
3
Baths
2,444 ft²
$205/ft²
$500,900
Mar 26, 2024
-
$185/mo
In Contract
House
4
Beds
3
Baths
2,426 ft²
$171/ft²
$414,900
Dec 14, 2023
-
$618/mo
In Contract
House
4
Beds
3.5
Baths
2,741 ft²
$192/ft²
$525,000
Mar 26, 2024
-
$186/mo
In Contract
House
4
Beds
2.5
Baths
2,516 ft²
$159/ft²
$399,990
Mar 24, 2024
-
$155/mo
In Contract
House
4
Beds
3
Baths
2,704 ft²
$157/ft²
$424,900
Mar 15, 2024
-
$618/mo




















































































