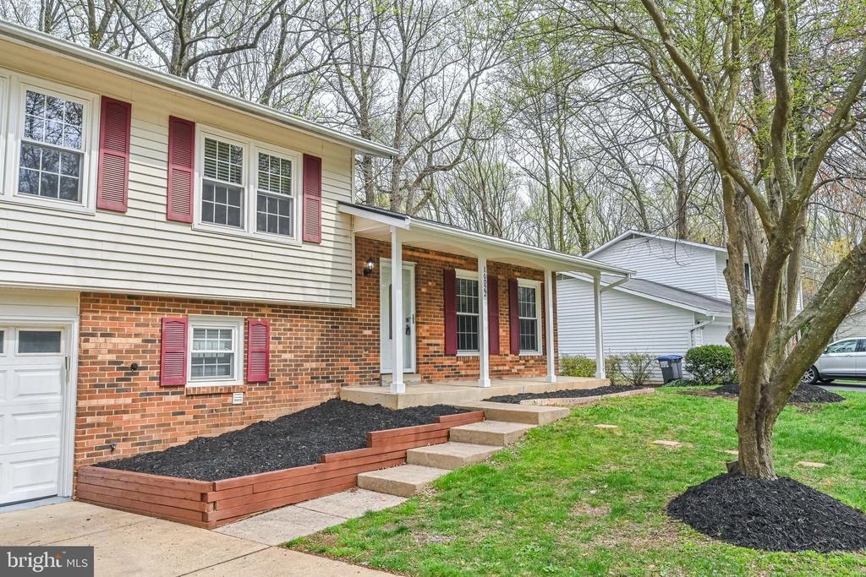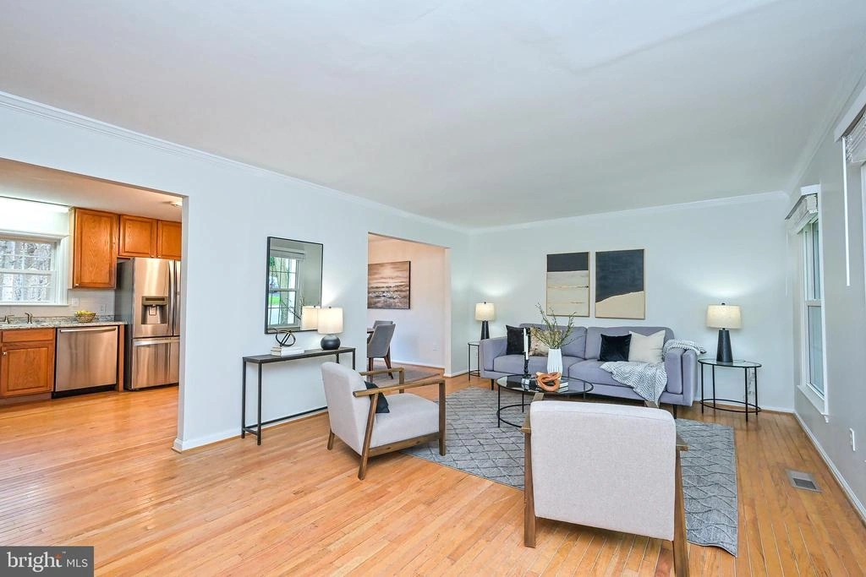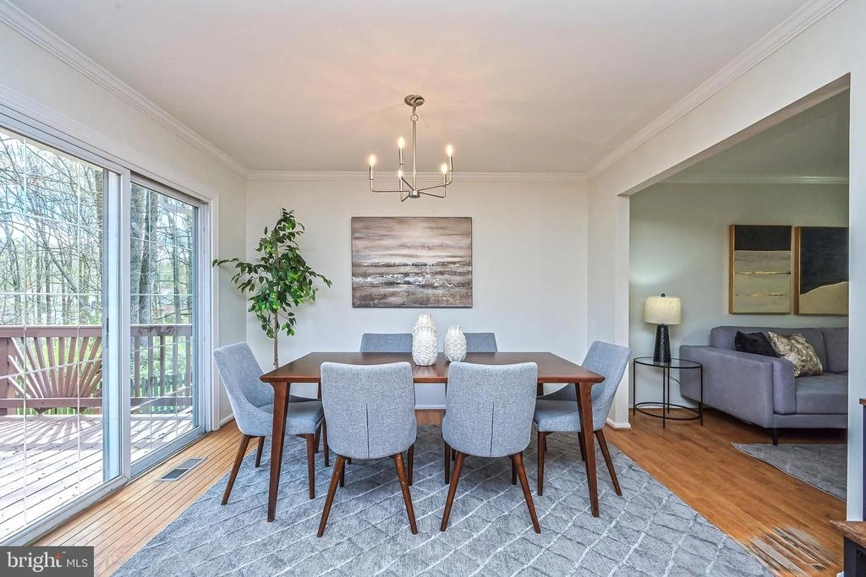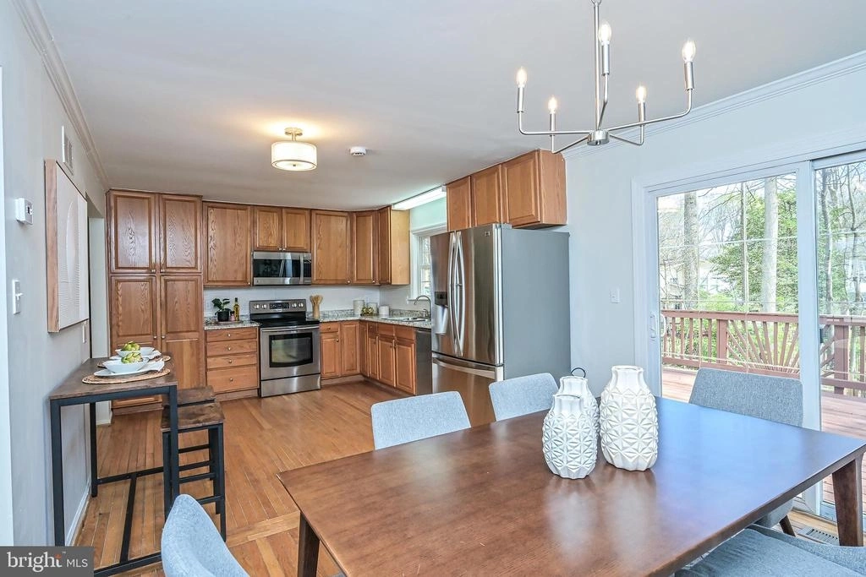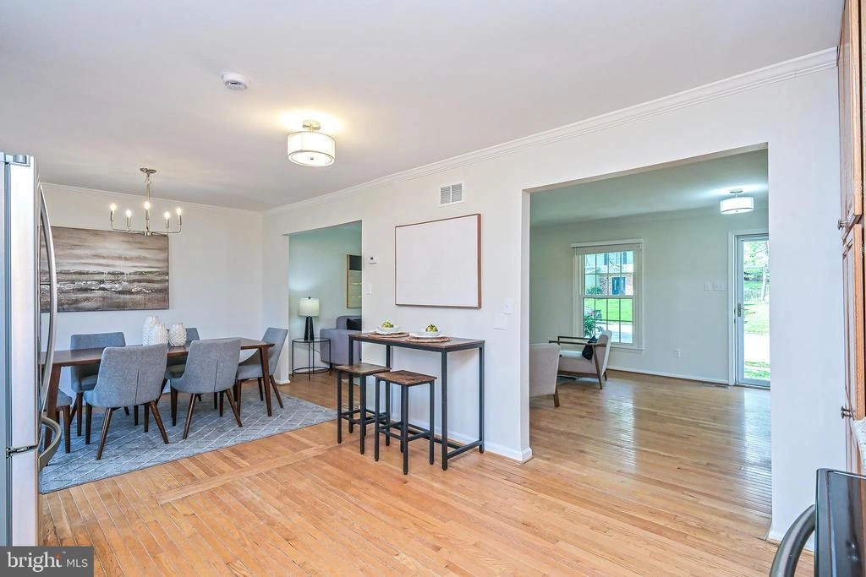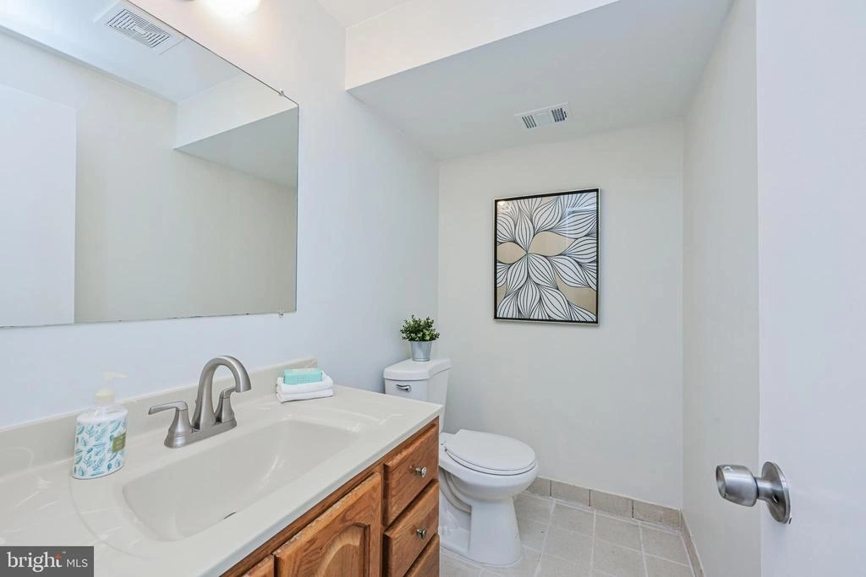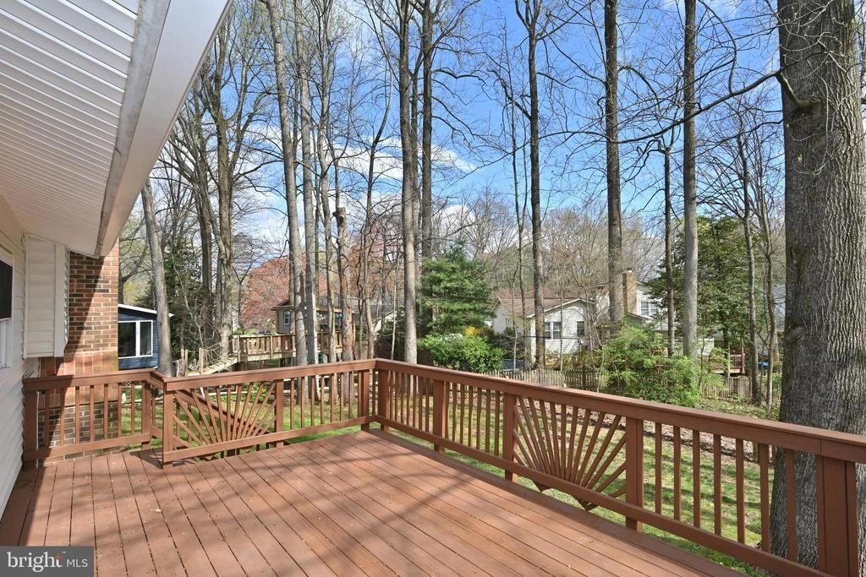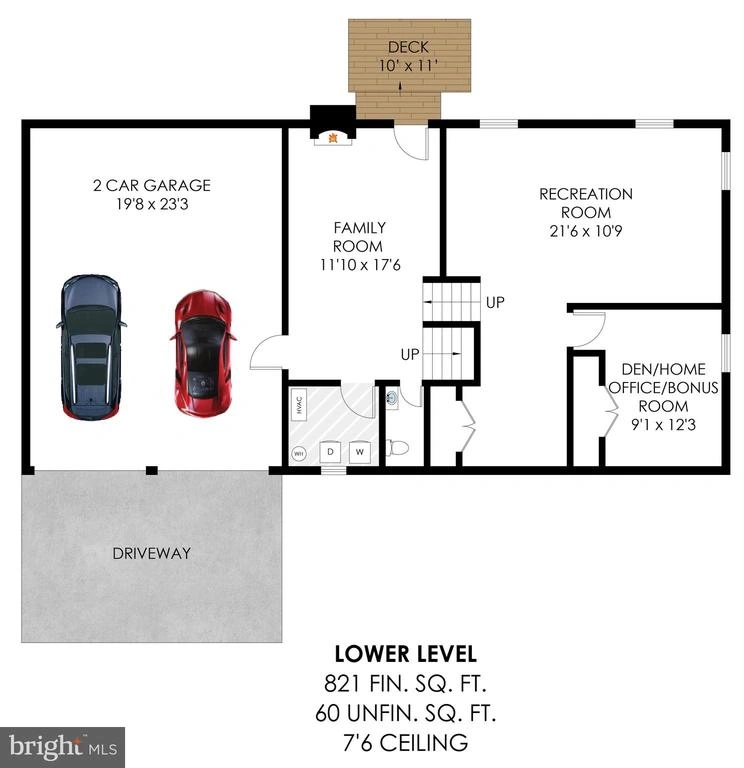





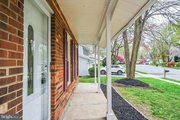












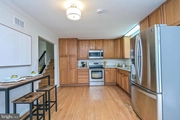





















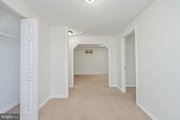






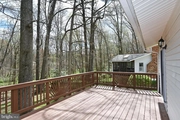









1 /
58
Map
$750,000
●
House -
In Contract
10022 WARDS GROVE CIR
BURKE, VA 22015
3 Beds
3 Baths,
1
Half Bath
1242 Sqft
$3,765
Estimated Monthly
$82
HOA / Fees
4.59%
Cap Rate
About This Property
Don't let the tax record fool you, because this
conveniently-located 4-level split house in the heart-and-soul of
Burke Centre is more than meets the eye! Peacefully situated on an
almost-flat 0.20-acre lot that backs to a lovely wooded area, the
single-family home has roughly 2,123 square feet across 4 floors
and includes 3 bedrooms, 2.5 bathrooms, a large basement den (9'1"
x 12'3"), a huge walk-down deck (20' x 12'), and an extra-long
2-car garage (19'8" x 23'3"). ***************
Entering into the foyer, you are immediately invited in by the
free-flowing floor plan that provides great versatility in use,
maximizes space, and creates a welcoming atmosphere. The new
shutters throughout the house (2023) and new roof (2023) are also
an added bonus. The open kitchen features stainless-steel
appliances and wood cabinets along with enough space for a small
table or rolling island. The dining room can easily fit a 6-person
table and opens up nicely to both the kitchen and the living room.
*************** Past the sliding glass door, you can
venture out onto your private walk-down deck, where you can enjoy
serene days overlooking a flatter backyard that backs to a wooded
area that is non-buildable and privately owned by the Burke Centre
Conservancy. *************** Travel upstairs to 3
bedrooms and 2 full bathrooms, with a primary bedroom that
overlooks the tranquil backyard and includes a recently-updated
en-suite bathroom. Down a level you will find the family room that
walks out to a lower deck (10' x 11'), and that has a cozy
wood-burning brick fireplace to enjoy during the cold winter
months. On the same level you also have access to the oversized
2-car garage, a half bathroom, and a small laundry room.
*************** If you thought you were done, you're wrong!
Down another 7 steps you'll find even more space that has a ton of
flexibility in utility thanks to the layout and size of the rooms.
The recreation room (21'6" x 10'9") is huge, and the large bonus
room (9'1" x 12'3"), that has a smaller window which still allows
for some natural sunlight to fill the room and a large closet, can
be used as a den, large home office, or your own personal getaway
space. Just so you have even more options, there is a nook big
enough for an office space or a nice play area at the base of the
stairs. The entire basement has new carpet. ***************
If that wasn't enough, it's hard to beat the convenience
that this lovely home grants you! Situated less than one mile from
Burke Centre with miles of restaurants, grocery stores, and
shopping, and nearby to many major roads, commuting and shopping
are a breeze! The Burke VRE and the sweet Saturday morning Burke
Farmer's Market (2 miles), Walmart and Giant Food (< 1 mile),
H-Mart at Burke Village Center (1.7 miles), Target (2.3 miles),
Kings Park Shopping Center (3 miles), and GMU (4.3 miles) are all
minutes away. *************** Burke Centre, an
award-winning, well-thought-out community that spans 1,700 acres
has SO much to offer with many trails, pools, tennis/pickleball
courts, parks, and events to choose from! There are also 5
community centers that can be rented out to members only, and the
yearly Burke Centre Festival is just down the street (0.6 miles).
*************** The home also provides easy access to
many major roads, such as Burke Centre Parkway (0.5 miles), Burke
Lake Road (1.2 miles), Fairfax County Parkway (1.7 miles), Rt. 123
(2.7 miles), Braddock Road (3 miles), I-495 (4.8 miles), and Little
River Turnpike (5.5 miles). The schools local to the home are Terra
Centre Elementary School and Robinson Secondary School.
*************** If there's only one place for you to call
home, this is the one!
Unit Size
1,242Ft²
Days on Market
-
Land Size
0.20 acres
Price per sqft
$604
Property Type
House
Property Taxes
$693
HOA Dues
$82
Year Built
1978
Listed By
Last updated: 11 days ago (Bright MLS #VAFX2174756)
Price History
| Date / Event | Date | Event | Price |
|---|---|---|---|
| Apr 22, 2024 | In contract | - | |
| In contract | |||
| Apr 18, 2024 | Listed by RE/MAX Allegiance | $750,000 | |
| Listed by RE/MAX Allegiance | |||
| Jul 6, 2005 | Sold to Lourdes Winkler | $579,900 | |
| Sold to Lourdes Winkler | |||
Property Highlights
Garage
Air Conditioning
Fireplace
Parking Details
Has Garage
Garage Features: Garage - Front Entry, Inside Access, Oversized, Other
Parking Features: Attached Garage, Driveway, On Street
Attached Garage Spaces: 2
Garage Spaces: 2
Total Garage and Parking Spaces: 4
Interior Details
Bedroom Information
Bedrooms on 1st Upper Level: 3
Bathroom Information
Full Bathrooms on 1st Upper Level: 2
Half Bathrooms on 1st Lower Level: 1
Interior Information
Interior Features: Carpet, Combination Kitchen/Dining, Crown Moldings, Dining Area, Primary Bath(s), Stall Shower, Tub Shower, Window Treatments, Wood Floors, Other
Appliances: Built-In Microwave, Built-In Range, Dishwasher, Disposal, Dryer, Dryer - Electric, Exhaust Fan, Oven - Single, Oven/Range - Electric, Refrigerator, Stainless Steel Appliances, Washer, Water Heater
Living Area Square Feet Source: Estimated
Room Information
Laundry Type: Lower Floor, Dryer In Unit, Has Laundry, Washer In Unit
Fireplace Information
Has Fireplace
Brick, Fireplace - Glass Doors, Wood, Other
Fireplaces: 1
Basement Information
Has Basement
Combination, Daylight, Full, Connecting Stairway, Fully Finished, Garage Access, Interior Access, Outside Entrance, Walkout Level, Windows, Other
Exterior Details
Property Information
Total Below Grade Square Feet: 60
Ownership Interest: Fee Simple
Property Condition: Very Good
Year Built Source: Assessor
Building Information
Foundation Details: Concrete Perimeter
Other Structures: Above Grade, Below Grade
Structure Type: Detached
Window Features: Double Pane
Construction Materials: Aluminum Siding
Outdoor Living Structures: Deck(s), Porch(es), Roof
Pool Information
Community Pool
Lot Information
Backs to Trees, Front Yard, Level, Partly Wooded, Private, Rear Yard, SideYard(s), Trees/Wooded
Tidal Water: N
Lot Size Source: Assessor
Land Information
Land Assessed Value: $737,340
Above Grade Information
Finished Square Feet: 1242
Finished Square Feet Source: Assessor
Below Grade Information
Finished Square Feet: 821
Finished Square Feet Source: Estimated
Unfinished Square Feet: 60
Unfinished Square Feet Source: Estimated
Financial Details
County Tax: $8,074
County Tax Payment Frequency: Annually
City Town Tax: $0
City Town Tax Payment Frequency: Annually
Tax Assessed Value: $737,340
Tax Year: 2023
Tax Annual Amount: $8,321
Year Assessed: 2023
Utilities Details
Central Air
Cooling Type: Central A/C
Heating Type: Central
Cooling Fuel: Electric
Heating Fuel: Natural Gas
Hot Water: Electric
Sewer Septic: Public Sewer
Water Source: Public
Location Details
HOA Fee: $82
HOA Fee Frequency: Monthly
Building Info
Overview
Building
Neighborhood
Zoning
Geography
Comparables
Unit
Status
Status
Type
Beds
Baths
ft²
Price/ft²
Price/ft²
Asking Price
Listed On
Listed On
Closing Price
Sold On
Sold On
HOA + Taxes
House
3
Beds
4
Baths
1,727 ft²
$426/ft²
$735,000
Mar 14, 2024
$735,000
Apr 17, 2024
$268/mo
House
4
Beds
4
Baths
2,043 ft²
$394/ft²
$805,000
May 11, 2023
$805,000
Jun 15, 2023
$230/mo
House
4
Beds
3
Baths
1,380 ft²
$562/ft²
$775,000
Feb 15, 2023
$775,000
Mar 30, 2023
$230/mo
House
4
Beds
3
Baths
1,398 ft²
$608/ft²
$850,000
Jan 18, 2024
$850,000
Mar 8, 2024
$248/mo
House
4
Beds
4
Baths
1,950 ft²
$304/ft²
$592,740
Feb 13, 2018
$592,740
Apr 27, 2018
$191/mo
House
4
Beds
3
Baths
1,900 ft²
$368/ft²
$700,000
Mar 4, 2024
$700,000
Apr 4, 2024
$57/mo
In Contract
Townhouse
3
Beds
4
Baths
1,444 ft²
$433/ft²
$625,000
Apr 5, 2024
-
$102/mo
In Contract
Townhouse
3
Beds
4
Baths
1,794 ft²
$357/ft²
$640,000
Apr 11, 2024
-
$250/mo
In Contract
Townhouse
3
Beds
4
Baths
1,480 ft²
$439/ft²
$650,000
Mar 27, 2024
-
$87/mo
In Contract
House
4
Beds
3
Baths
2,189 ft²
$388/ft²
$849,900
Mar 14, 2024
-
$243/mo







