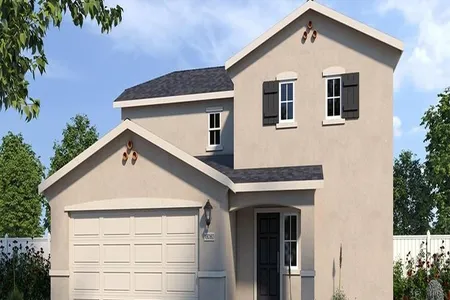




















1 /
21
Map
$306,000 - $374,000
●
House -
Off Market
10020 Horse Creek Ct
Reno, NV 89506
3 Beds
2 Baths
1215 Sqft
Sold Jan 22, 2024
$345,000
$327,750
by Guild Mortgage Company Llc
Mortgage Due Feb 01, 2054
Sold Sep 26, 2016
$232,500
Buyer
Seller
$228,288
by Mountain West Financial Inc
Mortgage Due Oct 01, 2046
About This Property
Investor Alert!! Limited Seller availability due to out-of-market
relocation creates opportunity for Buyer willing to take on
project. Moisture situation prompts need for mitigation. Reports &
mitigation estimate in hand. All do-able in reasonable amount of
time. Good potential up-side for Buyer who can close quickly. As Is
sale. Seller will make no repairs. Single story on cul de sac/open
concept/paver patio/large fenced backyard w/ seperate storage shed.
Buyer to verify all. Agents see private remarks.
The manager has listed the unit size as 1215 square feet.
The manager has listed the unit size as 1215 square feet.
Unit Size
1,215Ft²
Days on Market
-
Land Size
0.19 acres
Price per sqft
$280
Property Type
House
Property Taxes
$147
HOA Dues
$100
Year Built
2002
Price History
| Date / Event | Date | Event | Price |
|---|---|---|---|
| Jan 22, 2024 | Sold to Jessica Gearhart Corona, No... | $345,000 | |
| Sold to Jessica Gearhart Corona, No... | |||
| Dec 21, 2023 | No longer available | - | |
| No longer available | |||
| Dec 15, 2023 | Relisted | $392,000 | |
| Relisted | |||
| Dec 15, 2023 | Price Decreased |
$340,000
↓ $52K
(13.3%)
|
|
| Price Decreased | |||
| Nov 6, 2023 | No longer available | - | |
| No longer available | |||
Show More

Property Highlights
Building Info
Overview
Building
Neighborhood
Zoning
Geography
Comparables
Unit
Status
Status
Type
Beds
Baths
ft²
Price/ft²
Price/ft²
Asking Price
Listed On
Listed On
Closing Price
Sold On
Sold On
HOA + Taxes
House
3
Beds
3
Baths
2,021 ft²
$198/ft²
$399,950
Feb 3, 2021
-
-
Active
Other
Loft
1
Bath
988 ft²
$314/ft²
$309,999
Nov 11, 2023
-
$835/mo



























