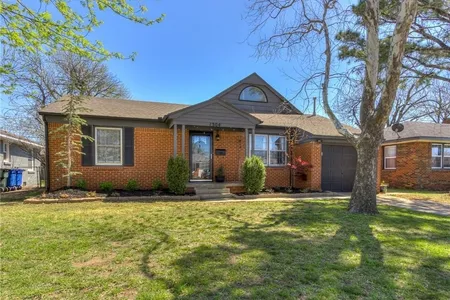






























1 /
31
Map
$263,308*
●
House -
Off Market
1001 Westchester Drive
Oklahoma City, OK 73114
4 Beds
2 Baths
2282 Sqft
$216,000 - $262,000
Reference Base Price*
10.17%
Since Jan 1, 2022
National-US
Primary Model
Sold Dec 08, 2021
$240,500
Buyer
$100,000
by Rocket Mortgage Llc
Mortgage Due Dec 01, 2051
Sold May 08, 2014
$163,500
Buyer
$105,413
by Enterprise Bank
Mortgage
About This Property
Situated on a 0.48 acre corner lot on Westchester Dr, this home is
an exceptionally rare find with endless possibilities. Boasting a
versatile floorplan with grand living room, just off the front
entry, that features a stunning vaulted wood ceiling, floor to
ceiling brick fireplace, and sliding glass doors providing ample
natural light while leading out to the serene screened in back
patio. The kitchen offers a perfect space to entertain with bar top
seating and large dining room that flow seamlessly into the living
room. Oversized primary bedroom with dual closets and dual
vanities, and an optional study or 4th bedroom. Lush landscaping
and vast backyard deliver indoor/outdoor living at its finest.
Recent updates include: New wood fencing, new roof in 2014, several
french drains installed, screened in patio, and more! Included in
the sale of the home are: 9 lorex cameras installed along the
exterior perimeter, refrigerator, washer & dryer, all patio
furniture, and multi person sauna.
The manager has listed the unit size as 2282 square feet.
The manager has listed the unit size as 2282 square feet.
Unit Size
2,282Ft²
Days on Market
-
Land Size
0.48 acres
Price per sqft
$105
Property Type
House
Property Taxes
-
HOA Dues
-
Year Built
1979
Price History
| Date / Event | Date | Event | Price |
|---|---|---|---|
| Dec 8, 2021 | Sold to Andrew Ferguson, Anne Oliver | $240,500 | |
| Sold to Andrew Ferguson, Anne Oliver | |||
| Dec 5, 2021 | No longer available | - | |
| No longer available | |||
| Oct 16, 2021 | In contract | - | |
| In contract | |||
| Oct 14, 2021 | Relisted | $239,000 | |
| Relisted | |||
| Oct 4, 2021 | In contract | - | |
| In contract | |||
Show More

Property Highlights
Fireplace
Air Conditioning
Building Info
Overview
Building
Neighborhood
Geography
Comparables
Unit
Status
Status
Type
Beds
Baths
ft²
Price/ft²
Price/ft²
Asking Price
Listed On
Listed On
Closing Price
Sold On
Sold On
HOA + Taxes
In Contract
House
3
Beds
2
Baths
1,414 ft²
$159/ft²
$225,000
Mar 21, 2023
-
-
Active
House
3
Beds
1.5
Baths
1,374 ft²
$144/ft²
$198,000
Apr 7, 2023
-
-





































