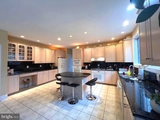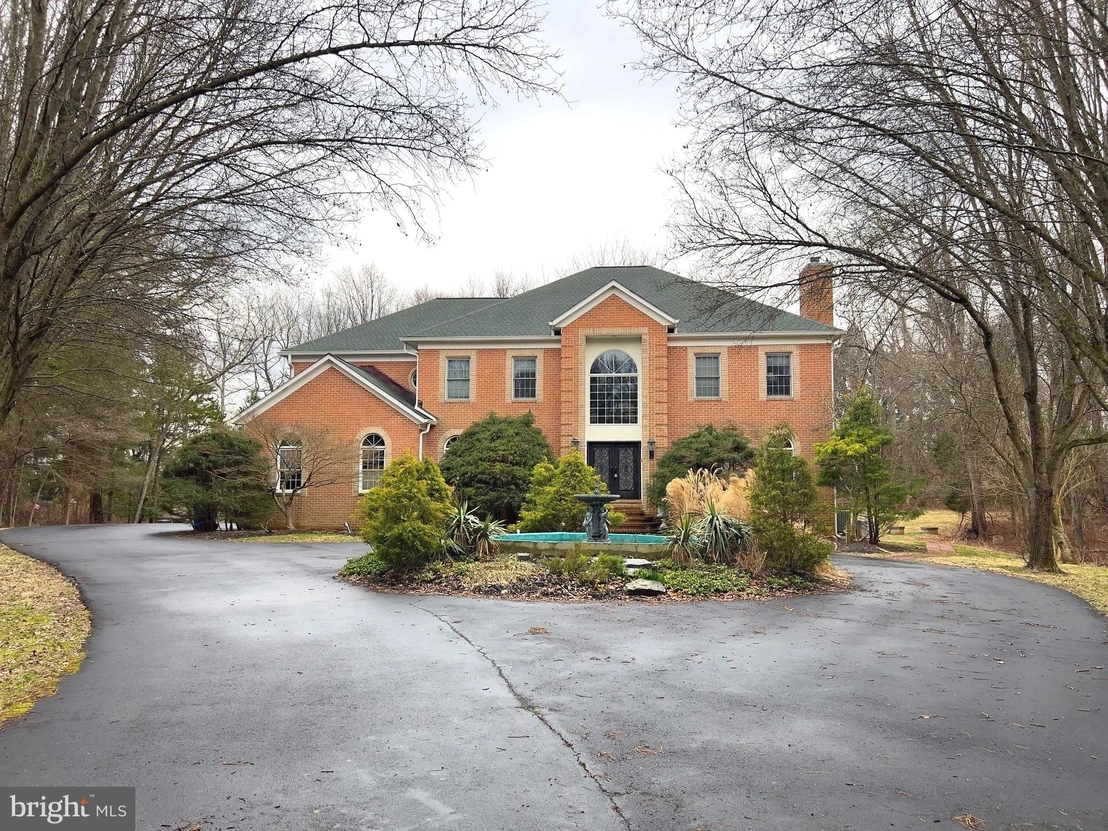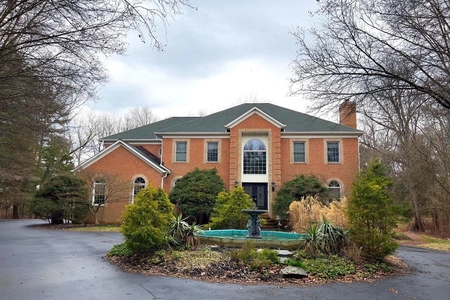
































































1 /
65
Map
$1,899,999
●
House -
For Sale
10001 BEACH MILL ROAD
GREAT FALLS, VA 22066
4 Beds
4.5 Baths,
1
Half Bath
7426 Sqft
$10,900
Estimated Monthly
$0
HOA / Fees
1.28%
Cap Rate
About This Property
*** EXCEPTIONAL CUSTOM-BUILT HOME *** Nestled in a serene,
park-like setting, less than 2.5 miles from Great Falls Village,
this one-of-a-kind, custom-built, all-brick home offers an
exceptional value for the discerning buyer. Situated on 2 acres,
this residence boasts a myriad of features both inside and out.
As you approach the home, a circular driveway with a charming fountain welcomes you to the large double-door entrance. Stepping into the double-story, marble-floored foyer, you are greeted with abundant natural light. To one side, the formal living room beckons with its beautiful fireplace, while the spacious dining room on the other side invites you and your guests to enjoy culinary delights.
Past the gracefully curved staircase, the sun-drenched, two-story family room awaits with its expansive Palladium-style windows and a three-way fireplace, enticing you to relax.
Adjacent to the family room, a generous library/office with custom-built bookshelves offers a quiet retreat, while a guest powder room provides convenience. The large breakfast area and open, spacious gourmet kitchen are perfect for entertaining family and guests alike.
Venture outside onto the expansive custom-built steel and Trex deck, offering views of the sprawling backyard encompassing almost an acre. The custom-built Solarium echoes with the melodies of exotic birds and provides a sanctuary for Peacocks in their caged houses.
Exploring further, two additional levels await your discovery. Ascend the newly stained staircase for a breathtaking top-to-bottom view of the grand entrance and family room. The spacious primary bedroom beckons with a sitting area, roomy walk-in closet, and a large bathroom featuring a tub, separate shower, and double vanities. A light-filled second bedroom with a full bathroom, along with two more generous bedrooms sharing a full bathroom, complete the upper level.
Descend the stairs to the lower level, where your senses are treated to an extraordinary experience. The theater/media room, furnished with reclining sofas and chairs, invites you and your guests for a cinematic escape. Adjacent, the exquisite and expansive open recreation room boasts a custom-made stainless steel and granite bar, as well as a second kitchen, ideal for hosting gatherings with your delectable creations.
With a two-car garage and a driveway accommodating additional cars, there is no shortage of parking. Schedule an appointment today to experience the full grandeur of your future home. We look forward to welcoming you.
The manager has listed the unit size as 7426 square feet.
As you approach the home, a circular driveway with a charming fountain welcomes you to the large double-door entrance. Stepping into the double-story, marble-floored foyer, you are greeted with abundant natural light. To one side, the formal living room beckons with its beautiful fireplace, while the spacious dining room on the other side invites you and your guests to enjoy culinary delights.
Past the gracefully curved staircase, the sun-drenched, two-story family room awaits with its expansive Palladium-style windows and a three-way fireplace, enticing you to relax.
Adjacent to the family room, a generous library/office with custom-built bookshelves offers a quiet retreat, while a guest powder room provides convenience. The large breakfast area and open, spacious gourmet kitchen are perfect for entertaining family and guests alike.
Venture outside onto the expansive custom-built steel and Trex deck, offering views of the sprawling backyard encompassing almost an acre. The custom-built Solarium echoes with the melodies of exotic birds and provides a sanctuary for Peacocks in their caged houses.
Exploring further, two additional levels await your discovery. Ascend the newly stained staircase for a breathtaking top-to-bottom view of the grand entrance and family room. The spacious primary bedroom beckons with a sitting area, roomy walk-in closet, and a large bathroom featuring a tub, separate shower, and double vanities. A light-filled second bedroom with a full bathroom, along with two more generous bedrooms sharing a full bathroom, complete the upper level.
Descend the stairs to the lower level, where your senses are treated to an extraordinary experience. The theater/media room, furnished with reclining sofas and chairs, invites you and your guests for a cinematic escape. Adjacent, the exquisite and expansive open recreation room boasts a custom-made stainless steel and granite bar, as well as a second kitchen, ideal for hosting gatherings with your delectable creations.
With a two-car garage and a driveway accommodating additional cars, there is no shortage of parking. Schedule an appointment today to experience the full grandeur of your future home. We look forward to welcoming you.
The manager has listed the unit size as 7426 square feet.
Unit Size
7,426Ft²
Days on Market
28 days
Land Size
2.00 acres
Price per sqft
$256
Property Type
House
Property Taxes
$1,570
HOA Dues
-
Year Built
1997
Listed By
Last updated: 26 days ago (TRENDPA #VAFX2173128)
Price History
| Date / Event | Date | Event | Price |
|---|---|---|---|
| Apr 8, 2024 | Listed by Lifestyle Associates LLC | $1,899,999 | |
| Listed by Lifestyle Associates LLC | |||
| Feb 29, 2024 | Listed by Lifestyle Associates, LLC | $2,000,000 | |
| Listed by Lifestyle Associates, LLC | |||



|
|||
|
*** EXCEPTIONAL CUSTOM-BUILT HOME *** Nestled in a serene,
park-like setting, less than 2.5 miles from Great Falls Village,
this one-of-a-kind, custom-built, all-brick home offers an
exceptional value for the discerning buyer. Situated on 2 acres,
this residence boasts a myriad of features both inside and out. As
you approach the home, a circular driveway with a charming fountain
welcomes you to the large double-door entrance. Stepping into the
double-story, marble-floored foyer, you are…
|
|||
| Nov 5, 2023 | No longer available | - | |
| No longer available | |||
| Mar 25, 2023 | Listed by Weichert, Realtors | $1,999,999 | |
| Listed by Weichert, Realtors | |||

|
|||
|
* Just listen to the sound of opportunity inviting you to
experience a one-of-a-kind, custom built, all brick home with lots
to offer, while priced below it's market value for a serious
buyer*Nestled in Great Falls, less than 2.5 miles from Great Falls
Village, sitting on 2 Acres, your future home has lots to offer
inside and outside* The circular driveway with fountain greets you
as you walk a few steps to the large double door entrance* The
double story, marble floored & light-filled…
|
|||
| Dec 17, 2022 | No longer available | - | |
| No longer available | |||
Show More

Property Highlights
Fireplace
Air Conditioning
Interior Details
Fireplace Information
Fireplace
Basement Information
Basement
Exterior Details
Exterior Information
Brick
Building Info
Overview
Building
Neighborhood
Zoning
Geography
Comparables
Unit
Status
Status
Type
Beds
Baths
ft²
Price/ft²
Price/ft²
Asking Price
Listed On
Listed On
Closing Price
Sold On
Sold On
HOA + Taxes
House
5
Beds
5
Baths
4,472 ft²
$391/ft²
$1,750,000
Sep 22, 2023
$1,750,000
Oct 24, 2023
-
House
5
Beds
5
Baths
4,133 ft²
$424/ft²
$1,750,321
Mar 2, 2024
$1,750,321
Apr 2, 2024
$185/mo
About Great Falls
Similar Homes for Sale
Nearby Rentals

$6,500 /mo
- 5 Beds
- 3.5 Baths
- 4,850 ft²

$7,700 /mo
- 5 Beds
- 4 Baths
- 3,750 ft²







































































