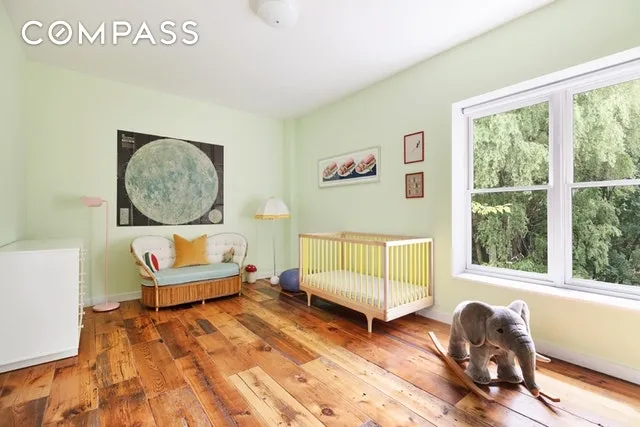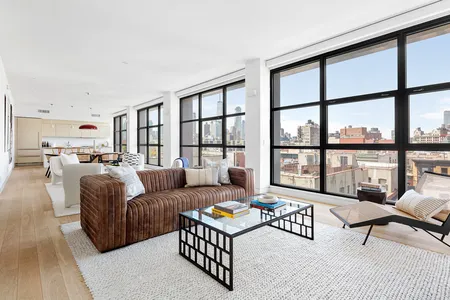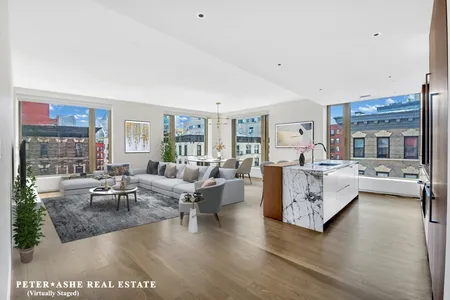










1 /
11
Map
$6,100,000
●
House -
Off Market
526 E 5th Street #BUILDING
Manhattan, NY 10009
7 Beds
5 Baths
5200 Sqft
$8,922,501
RealtyHop Estimate
46.27%
Since Jan 1, 2019
NY-New York
Primary Model
About This Property
526 East 5th Street is a 20 foot wide single family townhouse
spanning over 5,200 square feet across four stories. Originally
built in 1900, a modern restoration led by renowned architect
Annabelle Selldorf resulted in masterful engineering paired with
character rich details. The impressive features include a 35 foot
deep extension, exceptional light through four exposures, wide
plank reclaimed floors, and a triple exposure windowed kitchen.
Conveniently located on a tree-lined street between Avenue A and B,
this rare offering is steps to Tompkins Square Park. A true value
at $1,249 per square foot.
GARDEN: Currently set up as a private home office/workspace, this flexible floorplan can be kept separate, opened to the parlor level, or used as a two bedroom, one bathroom rental apartment with a private entrance. The windowed living room and floor-to-ceiling sliding doors access the bluestone paved garden lined with lush landscaping, creating a vibrant yet private setting.
PARLOR: The beautifully crafted entrance hall with a built-out coat closet frames the heart of the home. Grounded by the marble mantle fireplace and custom designed staircase, the grand living/dining room transitions to the three exposure extension housing the stunning eat in kitchen. Crowned by floor-to-ceiling sliding glass doors, the kitchen was redesigned to permit an open workspace flow. Designed for a chef, the top-of-the-line finishes include a six burner Viking range, seamlessly integrated Liebherr refrigerator and Miele dishwasher, as well as ample cabinetry. The blush marble countertops balance the black and white checkered floors while the large farmhouse sink overlooks the neighboring gardens. Stairwell access to the garden and a windowed powder room are also located on this level.
THIRD FLOOR: Three sunlit generously sized bedrooms and two full bathrooms surround the central skylight that floods light through out the floors. Currently used as a playroom, the North facing bedroom features three windows overlooking tree-lined East 5th Street. The central second bedroom faces South and shares a marble lined bathroom with Duravit fixtures and a deep soaking tub, a second washer/dryer, and linen closet. The Southern-most bedroom has three exposures, a juliet balcony and a private en suite bathroom.
FOURTH FLOOR: One of the highlights of this home is the entire fourth floor devoted to the master suite. Stretching across this level is the oversized master bedroom with a wood burning fireplace, dressing room, incredible windowed bathroom, and sunlit private den with exposed beams. This one-of-a-kind bathroom is lined with custom Moroccan fish scale tiles and features a dual vanity, claw foot tub and oversized stall shower. The charming den has floor-to-ceiling sliding glass doors with a juliet balcony, a black marble powder room and a spiral staircase leading to the roof deck.
Additional amenities include a roof deck with treetop and downtown Manhattan views, a full sized laundry room on the garden level, brand new wiring and mechanicals, central AC, massive storage cellar and Citiquiet windows. This fully renovated, Annabelle Selldorf designed home is move in ready and a rare combination of volume, natural light, modern design and quintessential townhouse living.
GARDEN: Currently set up as a private home office/workspace, this flexible floorplan can be kept separate, opened to the parlor level, or used as a two bedroom, one bathroom rental apartment with a private entrance. The windowed living room and floor-to-ceiling sliding doors access the bluestone paved garden lined with lush landscaping, creating a vibrant yet private setting.
PARLOR: The beautifully crafted entrance hall with a built-out coat closet frames the heart of the home. Grounded by the marble mantle fireplace and custom designed staircase, the grand living/dining room transitions to the three exposure extension housing the stunning eat in kitchen. Crowned by floor-to-ceiling sliding glass doors, the kitchen was redesigned to permit an open workspace flow. Designed for a chef, the top-of-the-line finishes include a six burner Viking range, seamlessly integrated Liebherr refrigerator and Miele dishwasher, as well as ample cabinetry. The blush marble countertops balance the black and white checkered floors while the large farmhouse sink overlooks the neighboring gardens. Stairwell access to the garden and a windowed powder room are also located on this level.
THIRD FLOOR: Three sunlit generously sized bedrooms and two full bathrooms surround the central skylight that floods light through out the floors. Currently used as a playroom, the North facing bedroom features three windows overlooking tree-lined East 5th Street. The central second bedroom faces South and shares a marble lined bathroom with Duravit fixtures and a deep soaking tub, a second washer/dryer, and linen closet. The Southern-most bedroom has three exposures, a juliet balcony and a private en suite bathroom.
FOURTH FLOOR: One of the highlights of this home is the entire fourth floor devoted to the master suite. Stretching across this level is the oversized master bedroom with a wood burning fireplace, dressing room, incredible windowed bathroom, and sunlit private den with exposed beams. This one-of-a-kind bathroom is lined with custom Moroccan fish scale tiles and features a dual vanity, claw foot tub and oversized stall shower. The charming den has floor-to-ceiling sliding glass doors with a juliet balcony, a black marble powder room and a spiral staircase leading to the roof deck.
Additional amenities include a roof deck with treetop and downtown Manhattan views, a full sized laundry room on the garden level, brand new wiring and mechanicals, central AC, massive storage cellar and Citiquiet windows. This fully renovated, Annabelle Selldorf designed home is move in ready and a rare combination of volume, natural light, modern design and quintessential townhouse living.
Unit Size
5,200Ft²
Days on Market
447 days
Land Size
-
Price per sqft
$1,173
Property Type
House
Property Taxes
-
HOA Dues
-
Year Built
1900
Last updated: 3 months ago (RLS #OLRS-0036198)
Price History
| Date / Event | Date | Event | Price |
|---|---|---|---|
| Dec 3, 2018 | Sold | $6,100,000 | |
| Sold | |||
| Sep 12, 2017 | Listed by Compass | $6,100,000 | |
| Listed by Compass | |||
Property Highlights
Fireplace
Interior Details
Bedroom Information
Bedrooms: 7
Bathroom Information
Full Bathrooms: 5
Interior Information
Living Area: 5200
Room Information
Laundry Features: Common Area
Rooms: 9
Fireplace Information
Has Fireplace
Wood Burning
Exterior Details
Property Information
Year Built: 1900
Building Information
Outdoor Living Structures: Building Terrace, Terrace, Balcony
Pets Allowed: Building Yes
Lot Information
Lot Size Dimensions: 19.5 x 79.0
Land Information
Tax Lot: 19
Tax Block: 400
Utilities Details
Heating Type: Building Natural Gas, Natural Gas
Location Details
Subdivision Name: E. Greenwich Village
Stories Total: 4
Comparables
Unit
Status
Status
Type
Beds
Baths
ft²
Price/ft²
Price/ft²
Asking Price
Listed On
Listed On
Closing Price
Sold On
Sold On
HOA + Taxes
Townhouse
7
Beds
6
Baths
5,800 ft²
$1,205/ft²
$6,990,000
Apr 21, 2021
$6,990,000
Sep 1, 2022
-
House
7
Beds
5
Baths
-
$7,100,000
Aug 12, 2021
$7,100,000
Sep 28, 2021
-
House
5
Beds
5
Baths
5,500 ft²
$1,182/ft²
$6,500,000
May 26, 2022
$6,500,000
Jul 28, 2023
-
Active
Condo
3
Beds
4
Baths
2,462 ft²
$2,352/ft²
$5,790,000
Mar 23, 2023
-
$11,540/mo
Past Sales
| Date | Unit | Beds | Baths | Sqft | Price | Closed | Owner | Listed By |
|---|---|---|---|---|---|---|---|---|
|
06/18/2018
|
|
7 Bed
|
5 Bath
|
5200 ft²
|
$6,995,000
7 Bed
5 Bath
5200 ft²
|
$6,100,000
-12.79%
12/03/2018
|
Nick Gavin
|
|
|
09/12/2017
|
7 Bed
|
5 Bath
|
5200 ft²
|
-
7 Bed
5 Bath
5200 ft²
|
$6,100,000
12/03/2018
|
-
|
Nicholas Gavin
Compass
|
|
|
06/24/2013
|
|
Studio
|
-
|
5200 ft²
|
$6,950,000
Studio
-
5200 ft²
|
$6,500,000
-6.47%
03/19/2015
|
-
|
Jan Hashey
Douglas Elliman Real Estate
|
Building Info



















