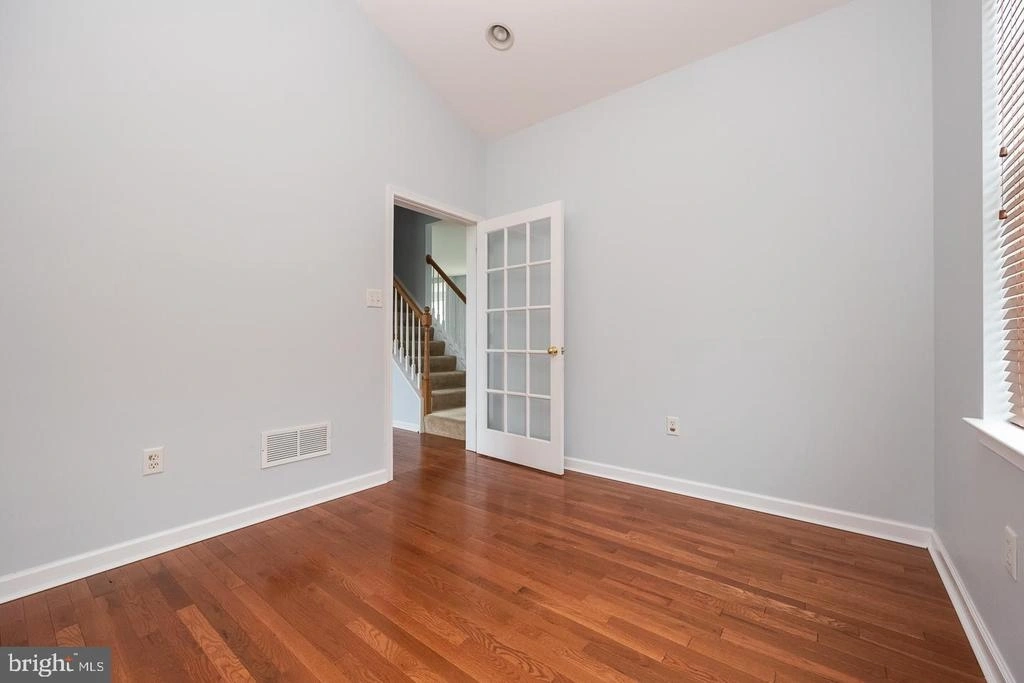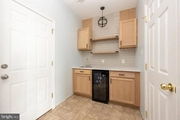$387,500
●
House -
Off Market
100 WHITEHORSE DR
HONEY BROOK, PA 19344
3 Beds
4 Baths,
2
Half Baths
2048 Sqft
$396,978
RealtyHop Estimate
5.86%
Since Feb 1, 2023
National-US
Primary Model
About This Property
Welcome to Brandywine Preserve! This beautiful 2 story Colonial is
over 2000 sq ft of living space, loaded with curb appeal and is
ready for its new owner to move in. Situated on a corner lot, this
home features a foyer entrance with hardwood flooring and crown
molding, that extends into the adjacent dining room and formal
living room. Just off the living room is the den/office and is
finished masterfully with hardwood flooring, a vaulted ceiling and
recessed lighting. The flowing layout on the first floor continues
through the spacious great room with newer carpeting and a gas
fireplace, and into the eat-in kitchen which includes a pantry, a
stainless steel farm sink, an abundance of cabinetry, gas cooking
and a bar-height counter with seating. Upstairs you will find the
hallway bathroom, three bedrooms (including the master which
features a full bath with double sinks and an incredibly spacious
closet) and the newly finished second floor laundry area. For those
who enjoy family, friends, and entertaining their guests; this home
was built for you. The finished basement adds approximately 800 sq.
ft. of living space, and is showcased with a custom-built bar, and
an additional half bath. Outside there is a multi-tiered composite
deck with a hot tub, and a large back yard which backs up to
community open space. Other notable features of the home include an
oversized 2-car garage, public water / sewer and 9' ceilings.
Brandywine Preserve is a relatively small, 29 home community in
Western Chester Co. surrounded by scenic farmland and preserved
open space. This is a home that won't last long, be sure to book
your appointment before it's too late!
Unit Size
2,048Ft²
Days on Market
26 days
Land Size
0.42 acres
Price per sqft
$183
Property Type
House
Property Taxes
$475
HOA Dues
$45
Year Built
2009
Last updated: 7 days ago (Bright MLS #PACT2037572)
Price History
| Date / Event | Date | Event | Price |
|---|---|---|---|
| Jan 27, 2023 | Sold to Joanne Walter | $387,500 | |
| Sold to Joanne Walter | |||
| Jan 20, 2023 | No longer available | - | |
| No longer available | |||
| Dec 26, 2022 | In contract | - | |
| In contract | |||
| Dec 23, 2022 | Listed by Keller Williams Real Estate -Exton | $375,000 | |
| Listed by Keller Williams Real Estate -Exton | |||
| Sep 8, 2011 | Sold to Jacqueline S Pentek | $248,490 | |
| Sold to Jacqueline S Pentek | |||
Show More

Property Highlights
Air Conditioning
Fireplace
Garage
















