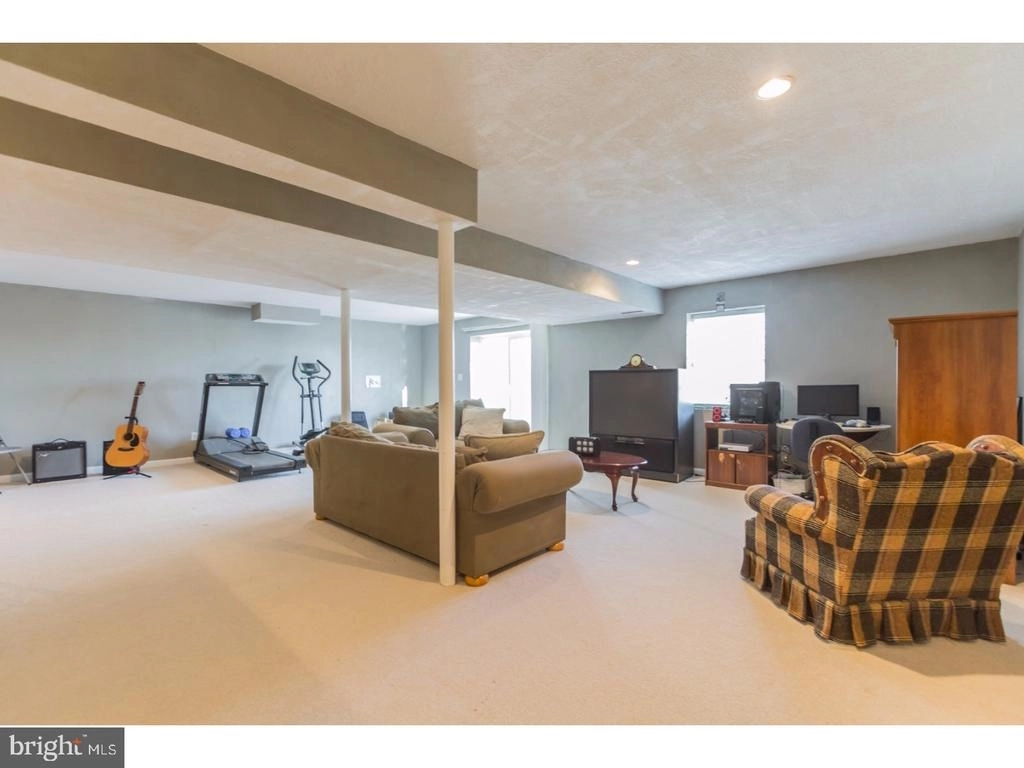$350,000
●
House -
Off Market
100 RONWAY DR
AVONDALE, PA 19311
4 Beds
3 Baths,
1
Half Bath
4065 Sqft
$565,942
RealtyHop Estimate
59.47%
Since Sep 1, 2017
National-US
Primary Model
About This Property
Gorgeous Custom Colonial situated on a Premium Wooded Landscaped
Lot in Highland Glen. Upon entering the wonderful home with 2
story center hall you will appreciate the Open Floor Plan and be
welcomed into a place perfect for your family and also for
entertaining. Sunlight pours through this home making all rooms
bright and airy. Beautiful Gourmet Kitchen with breakfast area, 42"
Cabinets, Granite Countertops, Garden Window, Center Island,
Recessed Lighting and Hardwood Floors make this an absolute chef's
delight. Access to back deck area is perfect for a summer
BBQ. Opens to Family Room with Gas Fireplace and Cathedral Ceiling
with Picturesque Views of the Countryside. Spacious Elegant
Dining Room and Separate Living Room . A real bonus is the Finished
lower level Entertainment & Game Room with Bar and outside entrance
to Pavers which overlooks Wooded Lot. Master Bedroom Suite with
vaulted ceiling, two closets and sitting room off MB with two
additional large closets. MB with Whirlpool Tub, Double Sinks and
Shower. Is a wonderful retreat to retire in at the end of the day.
First Floor office is a plus. Enjoy all of the views of
Chester County Countryside that this property has to offer. Located
in sought after Kennett School District, close to Rte.1, Rte 41
Kennett Square and Hockessin DE. This Lovely home has many
features and is a Truly Remarkable Value.
Unit Size
4,065Ft²
Days on Market
154 days
Land Size
1.00 acres
Price per sqft
$87
Property Type
House
Property Taxes
$543
HOA Dues
-
Year Built
2003
Last updated: 10 months ago (Bright MLS #1003197439)
Price History
| Date / Event | Date | Event | Price |
|---|---|---|---|
| Sep 1, 2017 | Sold to Eric Wood, Teresa Slackway | $350,000 | |
| Sold to Eric Wood, Teresa Slackway | |||
| Mar 30, 2017 | Listed by BHHS Fox & Roach - Hockessin | $354,900 | |
| Listed by BHHS Fox & Roach - Hockessin | |||
Property Highlights
Air Conditioning
Fireplace
Garage


















































