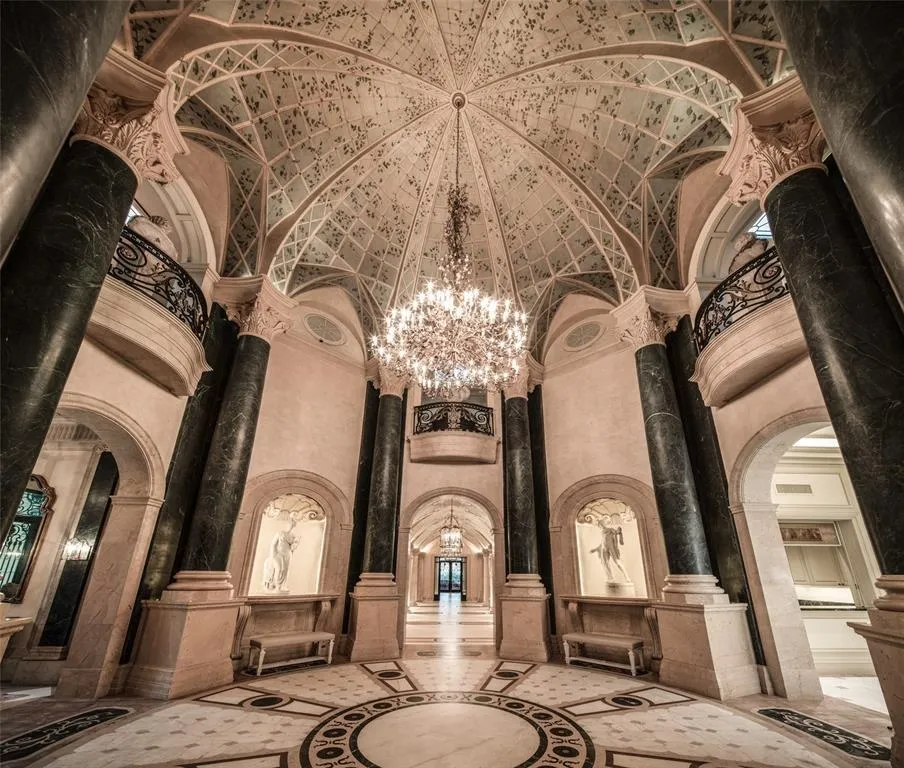

















































1 /
50
Map
$36,000,000
●
House -
For Sale
100 Carnarvon Drive
Houston, TX 77024
8 Beds
12 Baths,
4
Half Baths
26401 Sqft
$176,803
Estimated Monthly
$36
HOA / Fees
About This Property
The height of luxury and palatial opulence await you in this
exclusive estate on well-known Carnarvon Drive. Discover a grandeur
and ambiance unlike any other. Interior design, contributed by
renowned David Easton, is a modern neoclassical property with
impressionistic French design that would evoke classic elegance for
all who visit. Enter the pillared grand archway with historical
architecture, swaths of marble, soaring ceilings, towering columns,
artisanal millwork, and hand-painted details throughout. Enjoy
lavish galas and peaceful escapes with ease in an array of salons,
grand galleries, ballroom-like halls perfect for celebrations and
milestone events. Estate includes a sprawling owner's wing with a
terrace, spa bathroom, secondary suites, and guest apartments. The
2.32-acre grounds see breathtaking gardens, terraces, Parisian
styled pool that transport mind and spirit. Dignified and regal on
a magnitude rarely seen, 100 Carnarvon is truly a magnificent home
to enjoy.
Unit Size
26,401Ft²
Days on Market
105 days
Land Size
2.33 acres
Price per sqft
$1,364
Property Type
House
Property Taxes
-
HOA Dues
$36
Year Built
2002
Listed By
Last updated: 4 months ago (HAR #47398187)
Price History
| Date / Event | Date | Event | Price |
|---|---|---|---|
| Jan 24, 2024 | No longer available | - | |
| No longer available | |||
| Jan 23, 2024 | Listed by Douglas Elliman Real Estate | $36,000,000 | |
| Listed by Douglas Elliman Real Estate | |||
| Feb 23, 2023 | Listed by Douglas Elliman Real Estate | $36,000,000 | |
| Listed by Douglas Elliman Real Estate | |||



|
|||
|
The height of luxury and palatial opulence await you in this
exclusive estate on well-known Carnarvon Drive. Discover a grandeur
and ambiance unlike any other. Interior design, contributed by
renowned David Easton, is a modern neoclassical property with
impressionistic French design that would evoke classic, timeless
elegance for all who visit. Enter the pillared grand archway with
historical architecture, swaths of marble, soaring ceilings,
towering columns, artisanal millwork, and…
|
|||
Property Highlights
Elevator
Air Conditioning
Fireplace
Parking Details
Has Garage
Garage Features: Attached Garage
Garage: 4 Spaces
Interior Details
Bedroom Information
Bedrooms: 8
Bedrooms: All Bedrooms Up, Primary Bed - 1st Floor
Bathroom Information
Full Bathrooms: 8
Half Bathrooms: 4
Master Bathrooms: 0
Interior Information
Interior Features: 2 Staircases, Alarm System - Owned, Central Vacuum, Crown Molding, Dry Bar, Elevator, Fire/Smoke Alarm, Formal Entry/Foyer, High Ceiling, Spa/Hot Tub, Wet Bar, Wired for Sound
Laundry Features: Electric Dryer Connections, Gas Dryer Connections, Washer Connections
Kitchen Features: Breakfast Bar, Island w/ Cooktop, Island w/o Cooktop, Pantry, Pot Filler, Second Sink, Under Cabinet Lighting, Walk-in Pantry
Flooring: Marble Floors, Stone, Wood
Fireplaces: 7
Fireplace Features: Gaslog Fireplace
Living Area SqFt: 26401
Exterior Details
Property Information
Ownership Type: Full Ownership
Year Built: 2002
Year Built Source: Builder
Construction Information
Home Type: Single-Family
Architectural Style: French
Construction materials: Stone
Foundation: Slab
Roof: Tile
Building Information
Exterior Features: Back Yard Fenced, Balcony, Covered Patio/Deck, Fully Fenced, Greenhouse, Outdoor Fireplace, Outdoor Kitchen, Porch, Spa/Hot Tub, Sprinkler System
Lot Information
Lot size: 2.327
Financial Details
Parcel Number: 069-014-002-0062
Compensation Disclaimer: The Compensation offer is made only to participants of the MLS where the listing is filed
Compensation to Buyers Agent: 2.75%
Utilities Details
Heating Type: Central Gas, Zoned
Cooling Type: Central Electric, Zoned
Sewer Septic: Public Sewer, Public Water
Location Details
Location: Heading north on 610, exit Memorial Dr. Head west on Memorial Dr, turn left onto Carnarvon. At the fork in the road, veer right. The estate will be on the left.
Subdivision: Bayou Woods
HOA Details
Other Fee: $350
HOA Fee: $435
HOA Fee Pay Schedule: Annually
Building Info
Overview
Building
Neighborhood
Geography
Comparables
Unit
Status
Status
Type
Beds
Baths
ft²
Price/ft²
Price/ft²
Asking Price
Listed On
Listed On
Closing Price
Sold On
Sold On
HOA + Taxes
About Westside
Similar Homes for Sale
Currently no similar homes aroundNearby Rentals

$8,500 /mo
- 3 Beds
- 3 Baths
- 3,446 ft²

$6,995 /mo
- 3 Beds
- 3 Baths
- 2,826 ft²





















































