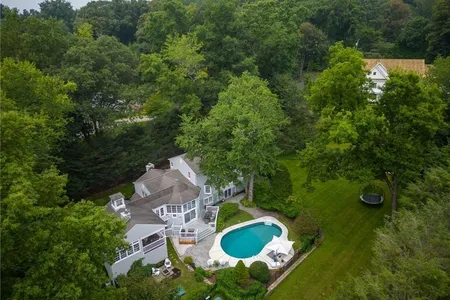$2,375,000
●
House -
In Contract
10 Sprucewood Lane
Westport, Connecticut 06880
5 Beds
5 Baths,
1
Half Bath
5334 Sqft
$13,333
Estimated Monthly
$0
HOA / Fees
3.12%
Cap Rate
About This Property
A stylish Colonial at the end of a coveted lane in the Hunt Club
area of Westport. A 2017 renovation boasts the perfect floor plan
blending open and informal living areas with luxurious formal
spaces. The home features glistening hardwood floors, light-filled
rooms and a tasteful color palette. With over 5,000 sf of living
space, there are 5 bedrooms, 4.1 baths, a beautiful chef's kitchen
with carrera marble and stainless steel appliances, and also an
inviting screened-in porch off the formal living room. Both the
living and family rooms open to an entertainer's backyard with a
spacious mahogany deck and expansive lawn surrounded by fencing and
rock walls. Highlights incl: two primary ensuite bedrooms, one with
a steam shower, 4 fireplaces, an oversized garage, two mudrooms, a
large family room with see-through fireplace, and a walk-in pantry.
In addition, there is a fully finished lower level with an ensuite
bedroom/office, rec room with fireplace, a flex room (theater or
fitness), and a large mudroom w plenty of storage and doors to the
outside. This private retreat sits at the end of a long driveway
yet is visible from the road and integrates beautifully with the
neighboring homes. Room for a pool.
Unit Size
5,334Ft²
Days on Market
-
Land Size
1.00 acres
Price per sqft
$445
Property Type
House
Property Taxes
$1,671
HOA Dues
-
Year Built
1998
Listed By
Last updated: 3 months ago (Smart MLS #170613123)
Price History
| Date / Event | Date | Event | Price |
|---|---|---|---|
| Feb 16, 2024 | In contract | - | |
| In contract | |||
| Dec 26, 2023 | Listed by Coldwell Banker Realty | $2,375,000 | |
| Listed by Coldwell Banker Realty | |||
Property Highlights
Garage
Air Conditioning
Fireplace
Parking Details
Has Garage
Garage Spaces: 2
Garage Features: Attached Garage
Interior Details
Bedroom Information
Bedrooms: 5
Bathroom Information
Full Bathrooms: 4
Half Bathrooms: 1
Total Bathrooms: 5
Interior Information
Interior Features: Auto Garage Door Opener, Open Floor Plan, Security System
Appliances: Gas Range, Microwave, Refrigerator, Freezer, Dishwasher, Washer, Dryer
Room Information
Total Rooms: 8
Laundry Room Info: Upper Level
Laundry Room Location: second floor
Additional Rooms: Exercise Room, Laundry Room, Mud Room
Bedroom1
Level: Upper
Features: Walk-In Closet, Hardwood Floor
Bedroom2
Level: Lower
Features: Remodeled, Full Bath, Concrete Floor, Tile Floor
Bedroom3
Level: Upper
Features: Remodeled, Hardwood Floor
Primary Bedroom1
Level: Upper
Features: Remodeled, Full Bath, Steam/Sauna, Walk-In Closet, Hardwood Floor
Primary Bedroom2
Level: Upper
Features: Remodeled, Fireplace, Full Bath, Walk-In Closet, Hardwood Floor
Living Room
Level: Upper
Features: Remodeled, Fireplace, Full Bath, Walk-In Closet, Hardwood Floor
Family Room
Level: Upper
Features: Remodeled, Fireplace, Full Bath, Walk-In Closet, Hardwood Floor
Rec/Play Room
Level: Upper
Features: Remodeled, Fireplace, Full Bath, Walk-In Closet, Hardwood Floor
Fireplace Information
Has Fireplace
Fireplaces: 4
Basement Information
Has Basement
Full With Walk-Out, Fully Finished, Heated, Cooled, Garage Access
Exterior Details
Property Information
Total Heated Below Grade Square Feet: 1000
Total Heated Above Grade Square Feet: 4334
Year Built Source: Public Records
Year Built: 1800
Building Information
Foundation Type: Concrete
Roof: Wood Shingle
Architectural Style: Colonial
Exterior: Awnings, Deck, French Doors, Porch, Porch-Screened, Sidewalk
Financial Details
Property Tax: $20,049
Tax Year: July 2023-June 2024
Assessed Value: $1,092,600
Utilities Details
Cooling Type: Central Air, Zoned
Heating Type: Hot Air, Zoned
Heating Fuel: Propane
Hot Water: Propane
Sewage System: Septic
Water Source: Public Water Connected
Building Info
Overview
Building
Neighborhood
Zoning
Geography
Comparables
Unit
Status
Status
Type
Beds
Baths
ft²
Price/ft²
Price/ft²
Asking Price
Listed On
Listed On
Closing Price
Sold On
Sold On
HOA + Taxes
Sold
House
5
Beds
5
Baths
4,733 ft²
$534/ft²
$2,527,500
Jan 15, 2024
$2,527,500
Feb 16, 2024
$1,608/mo
Sold
House
5
Beds
6
Baths
5,000 ft²
$530/ft²
$2,650,000
Aug 4, 2022
$2,650,000
Aug 31, 2023
$989/mo
Sold
House
5
Beds
5
Baths
4,751 ft²
$495/ft²
$2,350,000
Jul 21, 2023
$2,350,000
Sep 27, 2023
$659/mo
House
5
Beds
6
Baths
6,187 ft²
$424/ft²
$2,625,000
Sep 26, 2023
$2,625,000
Nov 29, 2023
$1,707/mo
Sold
House
5
Beds
8
Baths
8,026 ft²
$354/ft²
$2,839,000
May 26, 2023
$2,839,000
Dec 19, 2023
$2,149/mo
Sold
House
4
Beds
5
Baths
4,279 ft²
$619/ft²
$2,650,000
Sep 6, 2023
$2,650,000
Oct 25, 2023
$1,424/mo
Active
House
5
Beds
6
Baths
5,286 ft²
$426/ft²
$2,250,000
Jan 22, 2024
-
$1,544/mo
In Contract
House
5
Beds
4
Baths
5,000 ft²
$460/ft²
$2,299,000
Jan 30, 2024
-
$1,703/mo
In Contract
House
5
Beds
6
Baths
4,941 ft²
$476/ft²
$2,350,000
Jan 31, 2024
-
$1,651/mo
About Westport
Similar Homes for Sale

$2,799,000
- 5 Beds
- 6 Baths
- 6,498 ft²

$2,499,000
- 5 Beds
- 5 Baths
- 5,678 ft²




















































































