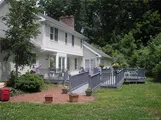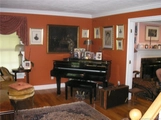New Haven


10 Miller Road
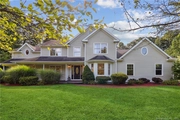






































1 /
39
Map
$750,000
●
House -
Off Market
10 Miller Road
Bethany, Connecticut 06524
4 Beds
6 Baths,
1
Half Bath
5020 Sqft
$4,816
Estimated Monthly
$0
HOA / Fees
3.14%
Cap Rate
About This Property
Move in ready custom colonial nestled on private cul-de-sac awaits!
Gleaming hardwood floors & custom woodwork throughout the spacious
flex-space floor plan. Stunning front door & entrance foyer, large
windows everywhere let in the light! Main level private suite
(in-law, home office), gracious dining room, gourmet eat-in kitchen
w/stainless steel appliances, quartz counters, gas stove, double
wall ovens & custom cabinetry, & formal living room w/fireplace &
sliders opening to over-sized deck for entertaining & relaxing.
Laundry, half bath & large, 2.5 car garage complete this level. Up
gracious stairs to large hall, double linen closets, gorgeous
primary suite with fireplace, nursery, sitting/yoga/office area,
beautiful bathroom w/double pedestal sinks, lovely jacuzzi tub &
tiled shower, 2 walk-in closets, & dressing room w/custom cabinets;
en-suite bedroom w/bathroom; third bedroom, full hall bathroom, &
carpeted bonus room (4th bedroom/media/rec/playroom/home office)
w/abundant storage. Down carpeted steps to finished lower level
(1600 sq ft) reveals lovely tile flooring throughout, 5th bedroom,
full bathroom, ample storage space, 2 large recreation/home office
spaces, climate-controlled 1000 bin wine cellar, cedar closet, &
closets for all the mechanicals. Home warranty, As-is, also rent
MLS#170599996 Space for your family & friends, peace, quiet,
privacy, near commerce, highways, farms, (walk to ice cream),
hiking trails, & award-winning Amity School District!
Unit Size
5,020Ft²
Days on Market
-
Land Size
2.40 acres
Price per sqft
$149
Property Type
House
Property Taxes
$1,133
HOA Dues
-
Year Built
1998
Last updated: 3 months ago (Smart MLS #170589209)
Price History
| Date / Event | Date | Event | Price |
|---|---|---|---|
| Feb 28, 2024 | No longer available | - | |
| No longer available | |||
| Sep 1, 2023 | Listed by Coldwell Banker Realty | $750,000 | |
| Listed by Coldwell Banker Realty | |||
| Aug 7, 2023 | No longer available | - | |
| No longer available | |||
| Jun 13, 2023 | Price Decreased |
$799,950
↓ $40
(0%)
|
|
| Price Decreased | |||
| May 15, 2023 | Listed by REALTY PARTNERS | $799,990 | |
| Listed by REALTY PARTNERS | |||

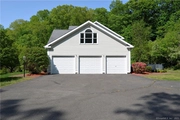
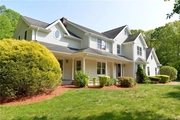
|
|||
|
Custom Contemporary 5 bedroom, 5.5 bath, home with 3402 squqre feet
above grade and 1200 below. Loads of luxury appointments on 2.40
private acres set on a beautifil hilltop lot in the desirable Amity
school district. There is a possible Au Pair or large In Law apt.
with sunroom. Dramatic entrance foyer, 2 fireplaces, master bath
with Jacuzzi and stall shower. A climate controlled wine cellar,
like new, gleaming hard wood floors, massive rear deck, attached
2.5 car garage, and dream…
|
|||
Show More

Property Highlights
Garage
Air Conditioning
Fireplace










































