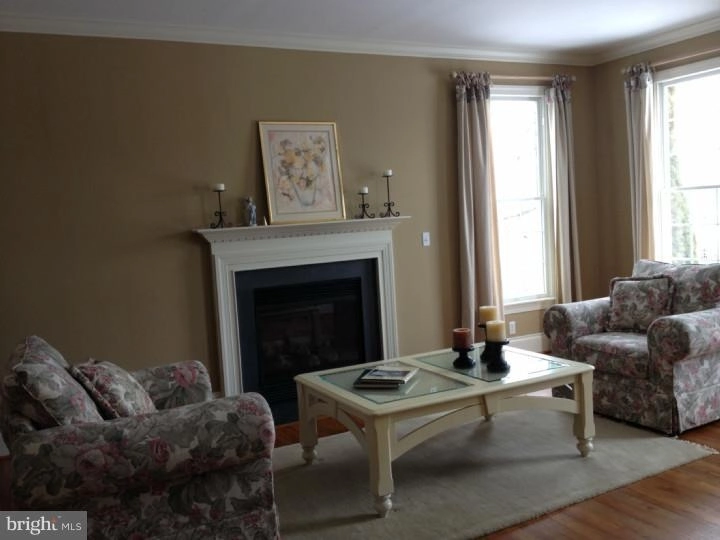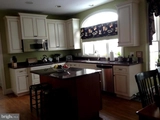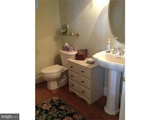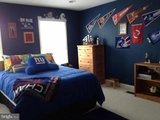$845,000
●
House -
Off Market
10 MAENTEL DR
WEST CHESTER, PA 19382
4 Beds
6 Baths,
2
Half Baths
$1,642,975
RealtyHop Estimate
86.91%
Since Jun 1, 2014
National-US
Primary Model
About This Property
OH WOW! Wait Till You See this One! Clean as a Whistle & the Most
Spectacular View of the Chester County Countryside! Enter the
CH Foyer w/Turned Staircase & Wainscoting. On the Right, a
Formal LR w/Crown Molding & Gas Fireplace. To the Left, an elegant
DR w/Crown Molding & Wainscoting. Walk Thru the Butler's
Pantry w/Wet Bar &Huge Pantry into the Family Room w/Vaulted
Ceiling, Raised Hearth Stone Gas Fireplace & Natural Light from the
Windows & Slider to the Screened Porch. Checkout the
Office/Study/Library Hidden at the Rear of the House.
Dynamite Kitchen w/42 Inch Cabinets Galore, 5 Burner Gas
Stove, Double Ovens, Granite Counter Tops, Center Island &
Comfortable Breakfast Area to Enjoy Your Morning Coffee or Take It
Out on the Porch to Enjoy the View of the In-ground Pool & the
Countryside. Come in the Mudroom from the Driveway, Hang Up Your
Coats & Take Off Your Boots w/Laundry Room & Powder Room All
Accessible to the 3 Car Garage w/3 Electric Openers. But
WAIT! That's Not All! There's Another Powder Room for Guests
- AND SURPRISE! A 1st Floor Master Bedroom w/Tray Ceiling w/His &
Hers Walk-in Closets ? Hers Custom Organized! The Luxurious
Master Bath Offers Peace & Quiet After a Busy Day While Soaking in
the Whirlpool Tub. Check Out the Elegance of the Double Shower,
Separate Sinks & Dressing Table. The 2nd Level Boasts Jack & Jill
Bedrooms and Princess Suite. AND, Can You Believe It? A
Separate Unfinished Walk-in Storage Room. To Complete this
Gorgeous Home Don't Forget the Finished Basement. Feel Free
to Entertain Your Guests Here w/the Entertainment Bar, Wine Cooler,
DW, etc. Play Ping Pong or Shoot Pool. Another Room - Possible
Hobby Room or Place for Extra Company. Full Bath & Sliders to
the Rear Yard. Huge Workshop Area, Dance Floor & Oodles of Storage!
After You Explore This Fabulous Home, Walk Outside. Take In the
Gorgeous Separately Fenced Heated Salt Water Pool w/Extended Bench
Cozy Corner, 8 Person Spa, Waterfall, All Surrounded by Multi
Concrete Paver Patios & Professionally Landscaped Grounds. So CLOSE
To the Schools. Brand New Exterior w/Hardi Plank. Hardwood Galore!
Surround Sound; Intercom; Security & Fire Systems; Central Vac;
Recessed Lights; Ceiling Fans; Shed; HSA Warranty.
Unit Size
-
Days on Market
117 days
Land Size
1.00 acres
Price per sqft
-
Property Type
House
Property Taxes
-
HOA Dues
$896
Year Built
2004
Last updated: 10 months ago (Bright MLS #1003561763)
Price History
| Date / Event | Date | Event | Price |
|---|---|---|---|
| Jun 4, 2014 | Sold to Lisa J Seever, Matthew A Se... | $845,000 | |
| Sold to Lisa J Seever, Matthew A Se... | |||
| Jan 31, 2014 | Listed by BHHS Fox & Roach-Kennett Sq | $879,000 | |
| Listed by BHHS Fox & Roach-Kennett Sq | |||
Property Highlights
Air Conditioning
Fireplace
Garage




















































