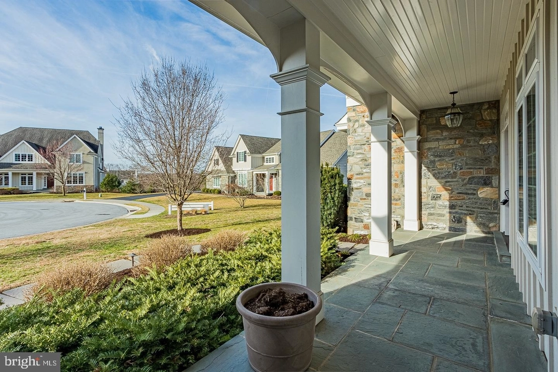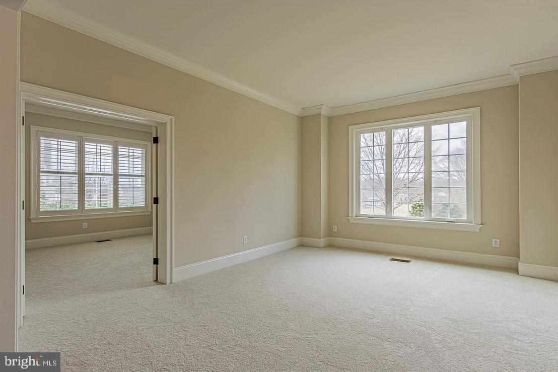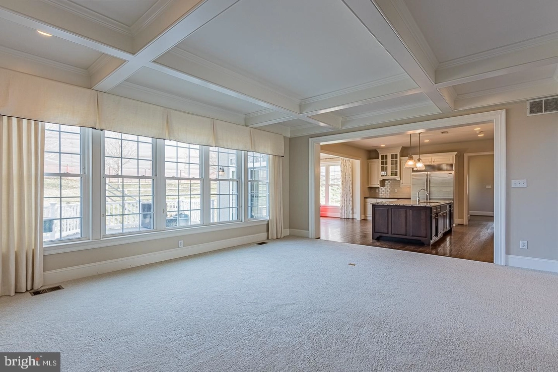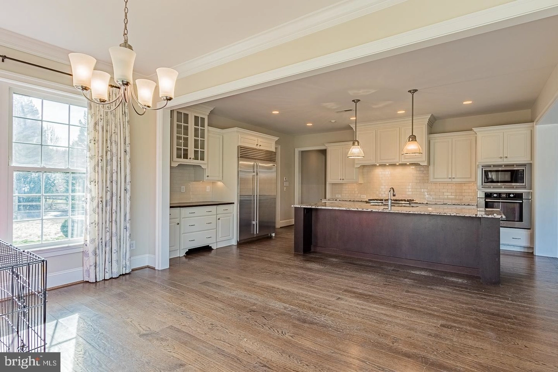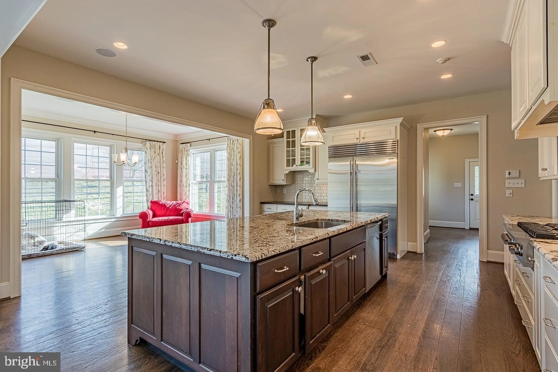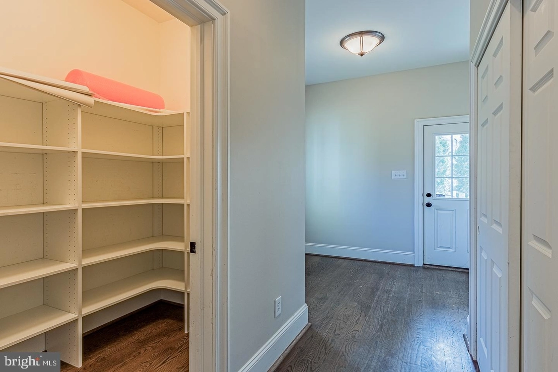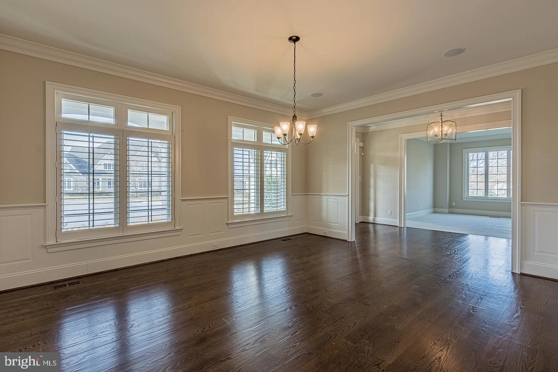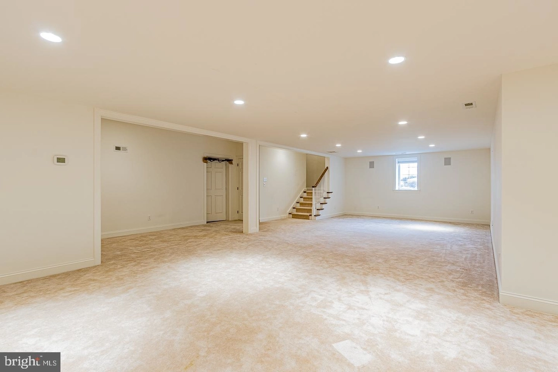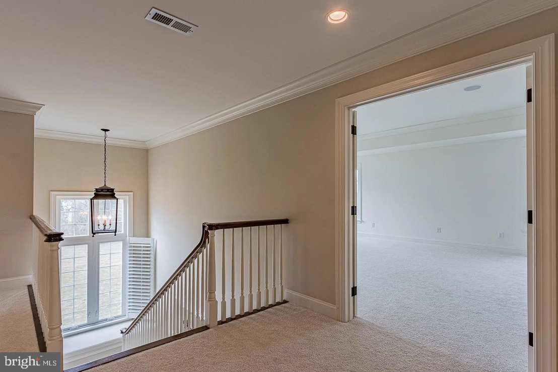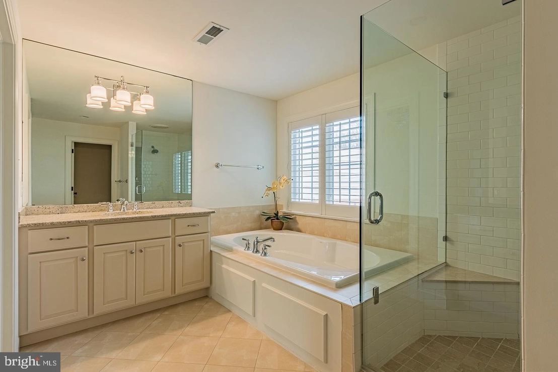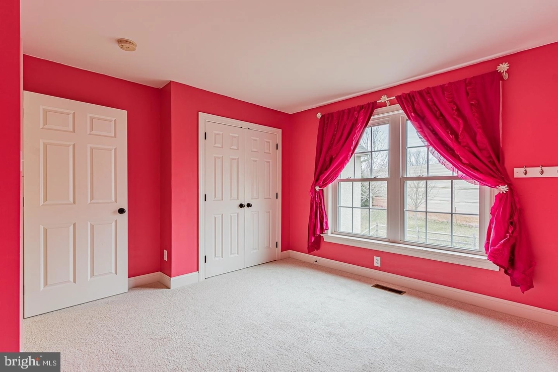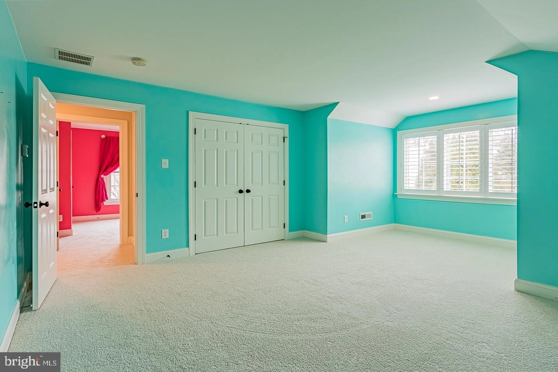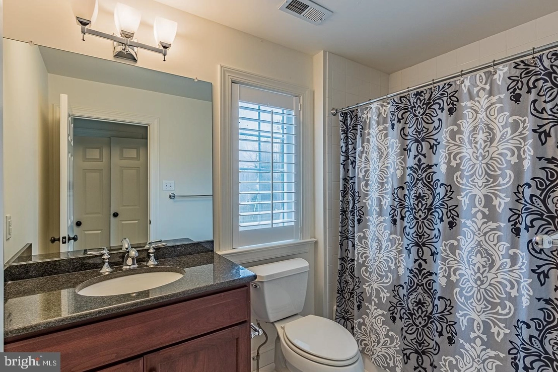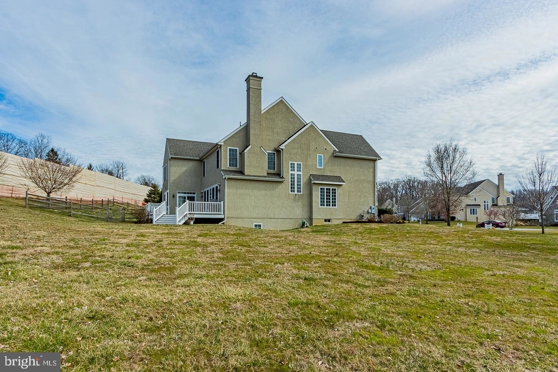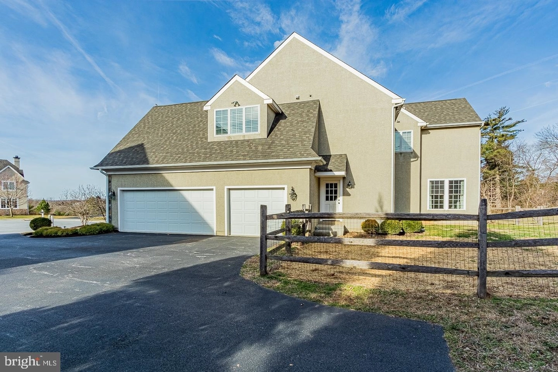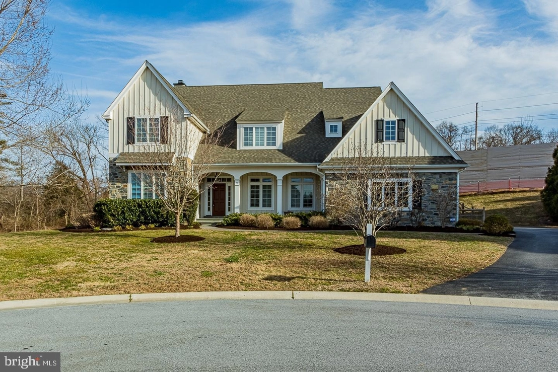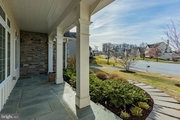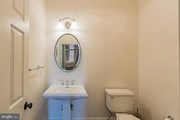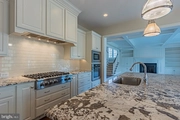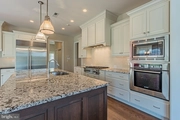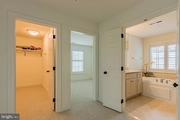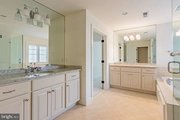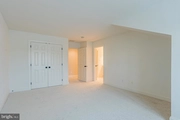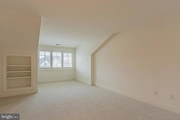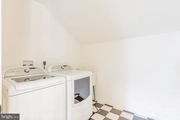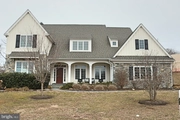$1,304,484*
●
House -
Off Market
10 HADLEY LN
GLEN MILLS, PA 19342
5 Beds
4 Baths,
1
Half Bath
$869,000 - $1,061,000
Reference Base Price*
35.18%
Since Oct 1, 2020
National-US
Primary Model
Sold Jun 01, 2021
$955,000
Seller
$764,000
by Univest Bank & Trust Co
Mortgage Due May 01, 2051
Sold Jul 26, 2010
$873,000
$400,000
by Merck Sharp & Dohme Fcu
Mortgage Due Aug 01, 2040
About This Property
Available Immediately! Move right into this 5 bedroom 3.5 bath home
built by Vaughan and Sautter Builders, Inc. This stunning custom
home is located in the award-winning West Chester School District.
The open and spacious home is located at the end of a cul-de-sac on
a premium lot enhanced by landscaping, graded hills, and open space
nest to the original farmhouse.An attractive, elegant structure
with a flagstone front porch, stone elevation, and cement board.
Enter through the front door and immediately feel the open floor
plan with NEW carpeting and 5" wide plank hardwood flooring
throughout. Private office at the front of the house off of the
Living room. Family room with a wood fireplace, custom built-ins on
each side and coffered ceiling. Open to the Gourmet Kitchen,
perfect for family and entertaining with beautiful granite counter
tops, Bosch oven, microwave & dishwasher, Viking 6 burner gas
stove, and a Subzero 42" refrigerator. A large kitchen island opens
up to the Breakfast room, surrounded by windows on 3 walls,
overlooking the backyard and private deck. Off the kitchen is a
elegant butler's pantry, as you make your way into the formal
Dining room, with wainscoting and crown molding. Also off the
kitchen is a mudroom with entrances to the backyard and garages.
Completing the first floor is a powder room. The 2nd Floor offers a
Master Suite with tray ceiling, a separate sitting area, glamorous
custom walk-in closet for her, and an additional walk-in for him.
The elegant Master bath has a large soaking tub, glass
surround walk-in shower, and 2 granite vanities on either side of
bath entrance. Next to the master is another bedroom with a private
bathroom. Located at the opposite end of the 2nd floor are 3 more
bedrooms, a hall bathroom, and a laundry room with a washer and
dryer. The finished lower level is pre-wired for a home theatre and
rough-in for an additional bathroom and wet bar. Make this your own
customized entertainment area with ample storage, as well. The 2nd
floor A/C unit and Septic grinder pump were replaced Summer 2019.
Garbage disposal & kitchen faucet 1 year old. This home is warm,
inviting, and inclusive utilizing all the space for living. Large
windows allow for a light filled home. Many extras including Audio
components for 5 room sound system (speakers in dining room,
kitchen, deck, master bedroom & basement), plantation shutters,
extensive millwork, bronze door hardware, dual zone HVAC, outdoor
lighting and MORE! This is the only home currently available in
Andover to purchase and is move in ready!
Unit Size
-
Days on Market
-
Land Size
0.34 acres
Price per sqft
-
Property Type
House
Property Taxes
$11,624
HOA Dues
$12
Year Built
2010
Price History
| Date / Event | Date | Event | Price |
|---|---|---|---|
| Jun 1, 2021 | Sold to Colleen T Murphy, Gregory K... | $955,000 | |
| Sold to Colleen T Murphy, Gregory K... | |||
| Sep 18, 2020 | No longer available | - | |
| No longer available | |||
| Jun 24, 2020 | Price Decreased |
$965,000
↓ $30K
(3%)
|
|
| Price Decreased | |||
| Mar 13, 2020 | Listed | $995,000 | |
| Listed | |||
| Sep 20, 2019 | No longer available | - | |
| No longer available | |||
Show More

Property Highlights
Air Conditioning
Garage






