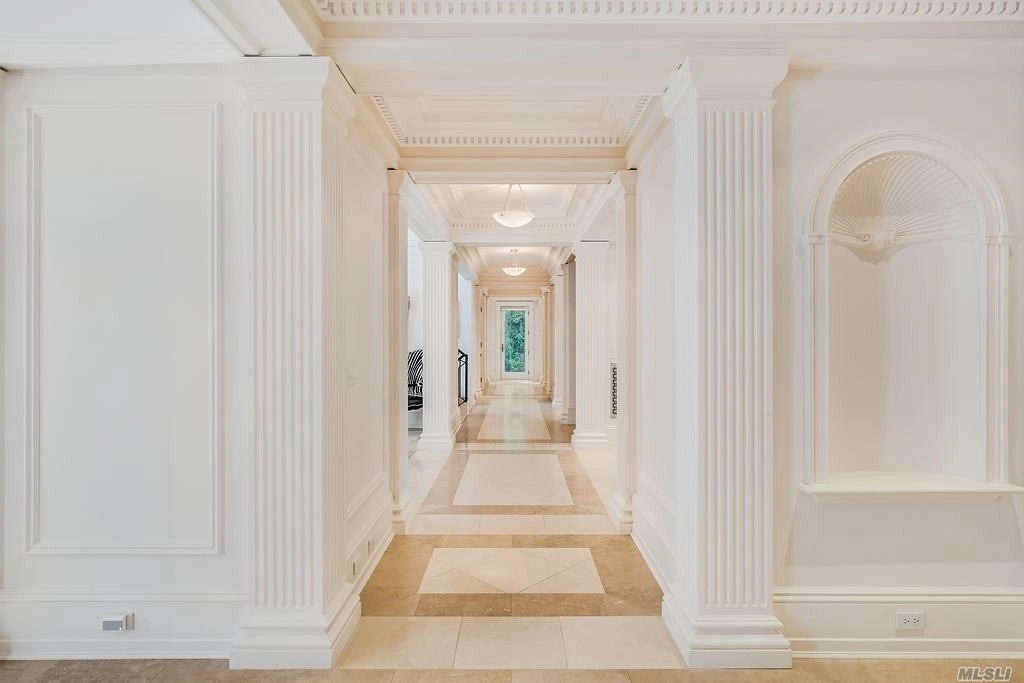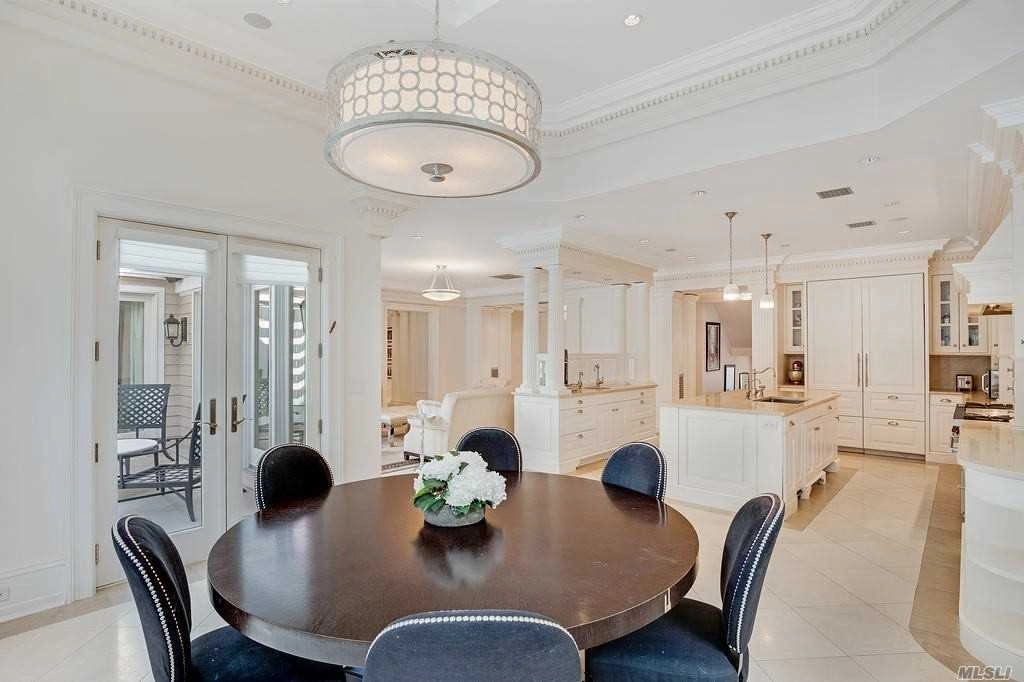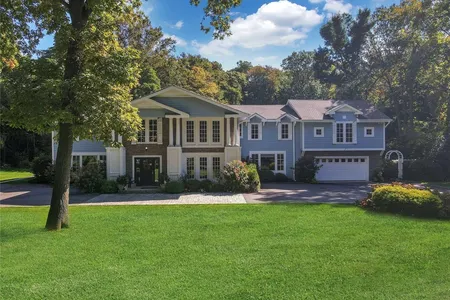


































1 /
35
Map
$3,525,000
●
House -
Off Market
10 Evans Drive
Brookville, NY 11545
7 Beds
8 Baths
$4,386,657
RealtyHop Estimate
18.94%
Since Jun 1, 2021
National-US
Primary Model
About This Property
Every Detail Is Beautifully Executed In This Elegantly 2010
Renovated 7 Bedroom Residence. Magnificent Moldings & Coffered
Ceilings, Marble Floors Throughout Entire First Floor W/Radiant
Heat, Master Suite On 1st Fl., Plus A Guest Bedroom Ensuite
On 1st Floor. 3 Ensuite Bedrooms On 2nd Fl., And A Bonus Room or
Bedroom. Slate Roof, Water Filtration System, And Crestron
System.Finished Lower Level Is 3,500 Sq. Ft., With A Media
Rm,/Theater, Gym/Den, Another Guest Bedroom En-suite With A Full
Bath, Out Side Entrance. Country Club Yard Has A Fresh Water Heated
Pool With A Copper Filtration System, Spa And Pergola Covered
Patio.BBQ Cooking Island With Refrigerator. New Driveway, New
Landscape Lighting in Trees And Gardens. Truly A Masterpiece
Listing! *Sculptures Excluded* Tucked Away On A Private Street Yet
Less Than An Hour To NYC And Close To Highways And Shopping.
Unit Size
-
Days on Market
231 days
Land Size
2.00 acres
Price per sqft
-
Property Type
House
Property Taxes
$4,079
HOA Dues
-
Year Built
1994
Last updated: 2 years ago (OneKey MLS #3254819)
Price History
| Date / Event | Date | Event | Price |
|---|---|---|---|
| May 12, 2021 | Sold | $3,525,000 | |
| Sold | |||
| Mar 18, 2021 | No longer available | - | |
| No longer available | |||
| Mar 17, 2021 | In contract | - | |
| In contract | |||
| Feb 1, 2021 | Relisted | $3,688,000 | |
| Relisted | |||
| Jan 30, 2021 | No longer available | - | |
| No longer available | |||
Show More

Property Highlights
Air Conditioning
Garage
Parking Available
Building Info
Overview
Building
Neighborhood
Geography
Comparables
Unit
Status
Status
Type
Beds
Baths
ft²
Price/ft²
Price/ft²
Asking Price
Listed On
Listed On
Closing Price
Sold On
Sold On
HOA + Taxes
Sold
House
8
Beds
12
Baths
-
$2,600,000
Jan 23, 2019
$2,600,000
Feb 21, 2020
$13,382/mo
Sold
House
6
Beds
6
Baths
-
$3,200,000
Mar 26, 2018
$3,200,000
Sep 5, 2019
$3,815/mo
Sold
House
6
Beds
6
Baths
-
$3,200,000
Mar 26, 2018
$3,200,000
Sep 5, 2019
$3,815/mo
Sold
House
6
Beds
7
Baths
-
$3,200,000
May 25, 2020
$3,200,000
Oct 16, 2020
$6,366/mo







































