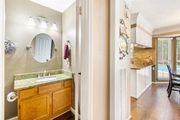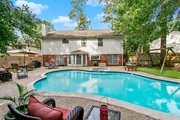

































1 /
34
Map
$489,993*
●
House -
Off Market
10 Elk Crossing Drive
The Woodlands, TX 77381
4 Beds
3 Baths,
1
Half Bath
2530 Sqft
$302,000 - $368,000
Reference Base Price*
46.27%
Since Jan 1, 2020
National-US
Primary Model
Sold Dec 18, 2019
$320,000
Buyer
$337,500
by Amcap Mortgage Ltd
Mortgage Due Feb 01, 2052
Sold Aug 14, 2017
$320,000
$256,000
by Member Home Loan
Mortgage Due Sep 01, 2047
About This Property
***INVESTOR ONLY*** HOME IS TENANT OCCUPIED THROUGH SEPT 2021.
Beautiful, well maintained 4 bedroom home, located on an over-sized
cul-de-sac lot with a sparkling pool and tons of extra yard space
for those long summer days. Too many updates to list! Granite in
the kitchen and all bathrooms, new wood look floors downstairs,
bamboo flooring all upstairs (NO CARPET ANYWHERE). Open floor plan
is great for entertaining. Attached oversized garage is
conveniently located by the large laundry room. Living, Dining,
formal living, and half bath are all down stairs. Master retreat
with en suite bathroom has been updated. All three secondary
bedrooms have walk in closets with lots of storage and the
secondary bathroom has easy access for the bedrooms.
The manager has listed the unit size as 2530 square feet.
The manager has listed the unit size as 2530 square feet.
Unit Size
2,530Ft²
Days on Market
-
Land Size
-
Price per sqft
$132
Property Type
House
Property Taxes
$550
HOA Dues
-
Year Built
1988
Price History
| Date / Event | Date | Event | Price |
|---|---|---|---|
| Dec 10, 2019 | No longer available | - | |
| No longer available | |||
| Oct 1, 2019 | No longer available | - | |
| No longer available | |||
| Sep 13, 2019 | No longer available | - | |
| No longer available | |||
| Sep 13, 2019 | Listed | $335,000 | |
| Listed | |||
| Aug 26, 2019 | Listed | $339,900 | |
| Listed | |||



|
|||
|
Beautiful, well maintained 4 bedroom home, located on an over-sized
cul-de-sac lot with a sparkling pool and tons of extra yard space
for those long summer days. Too many updates to list! Granite in
the kitchen and all bathrooms, new wood look floors downstairs,
bamboo flooring all upstairs (NO CARPET ANYWHERE). Open floor plan
is great for entertaining. Attached oversized garage is
conveniently located by the large laundry room. Living, Dining,
formal living, and half bath are all down…
|
|||
Show More

Property Highlights
Fireplace
Air Conditioning
Garage









































