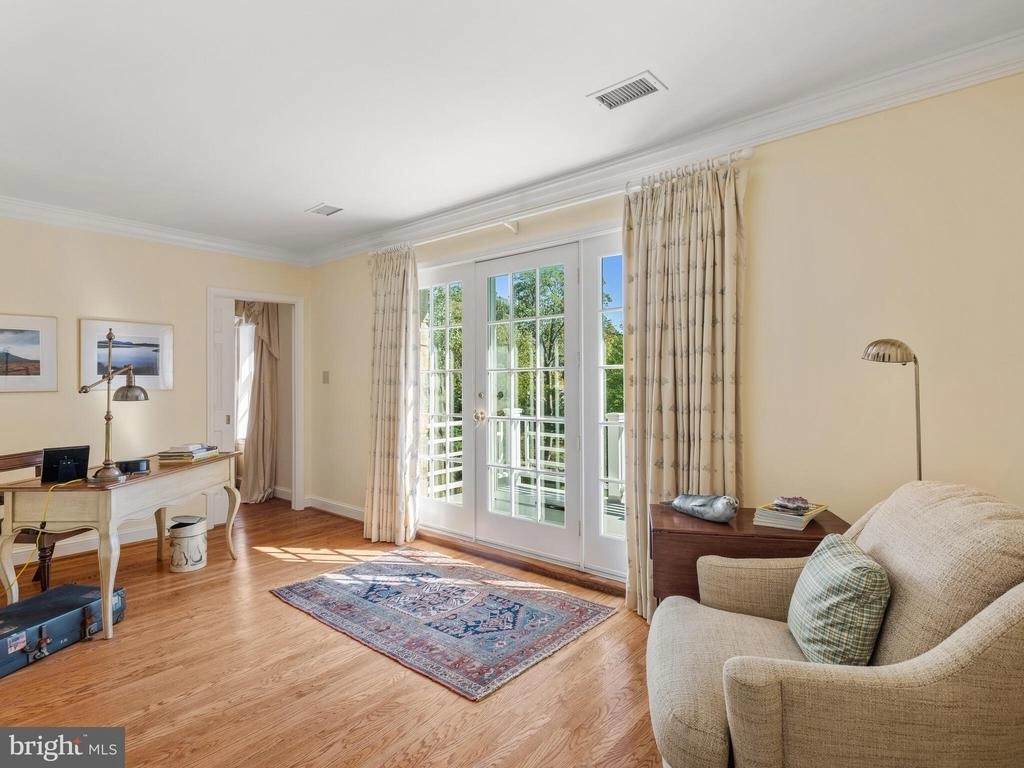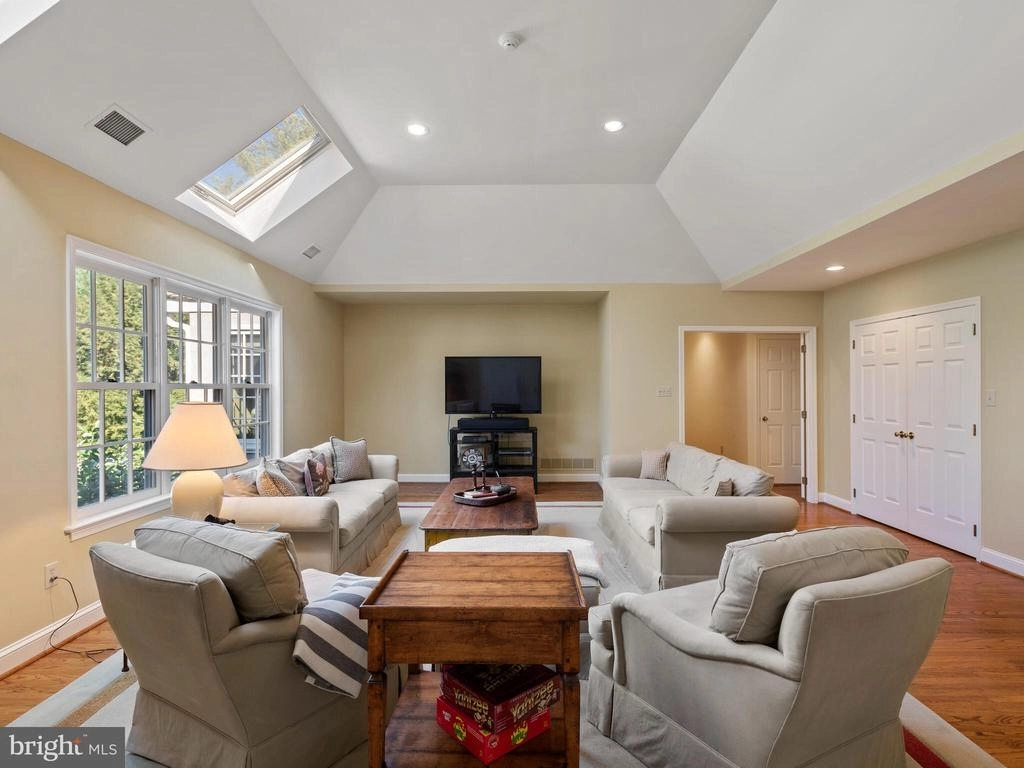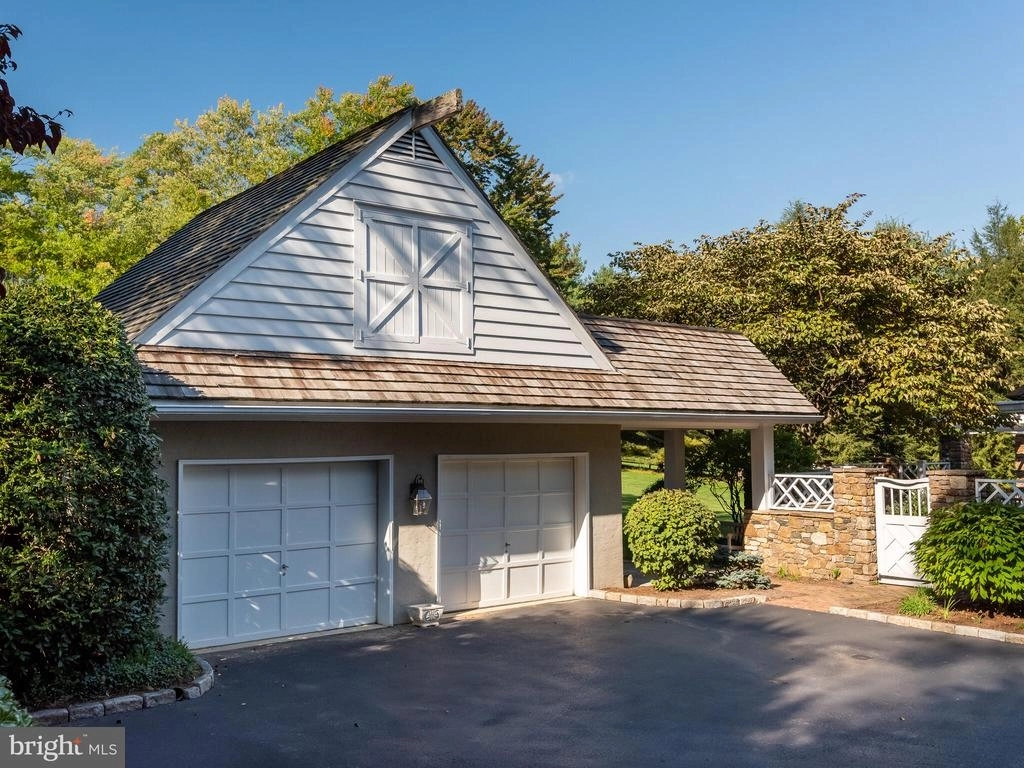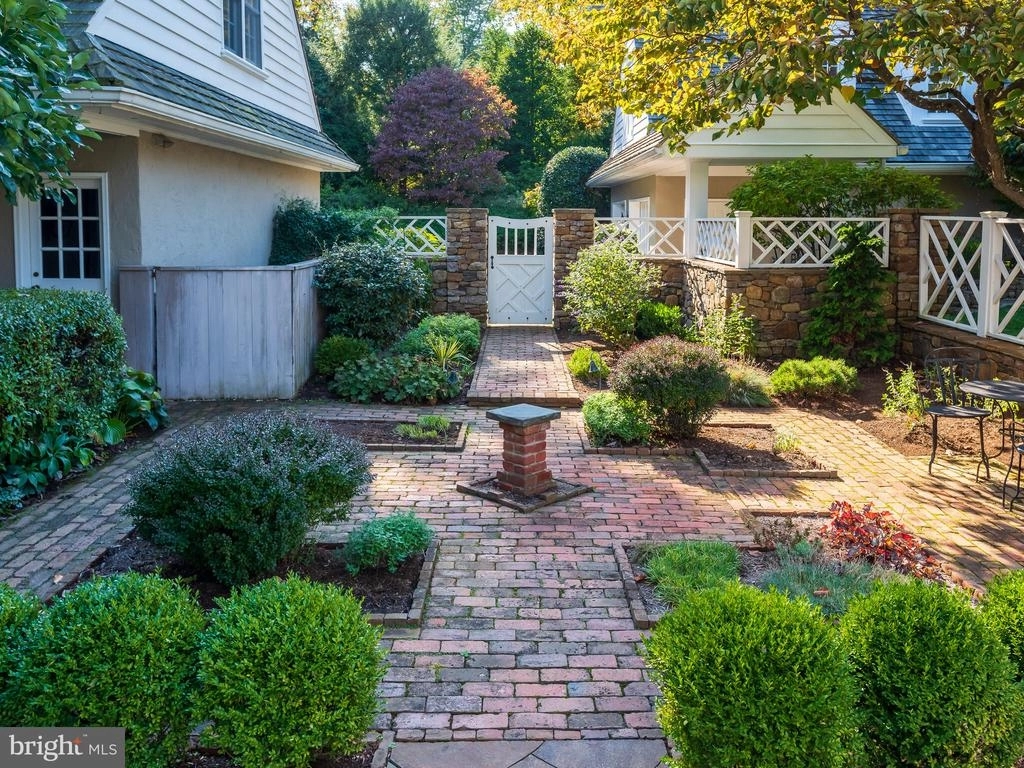$2,450,000
●
House -
Off Market
10 COURT RUN
MALVERN, PA 19355
5 Beds
7 Baths,
1
Half Bath
6569 Sqft
$2,499,183
RealtyHop Estimate
0.17%
Since Jul 1, 2023
National-US
Primary Model
About This Property
Welcome 10 Court Run, an exceptional country property in the heart
of Radnor Hunt in Willistown Township, offering a bucolic 3.8 acres
with beautiful indoor and outdoor living spaces. This prime
location offers a unique combination of peace and serenity with
easy and quick access to the Main Line, public and private schools,
abundant shopping, major thoroughfares, and the Paoli train station
with direct access to Philadelphia, New York and Washington DC.
This extremely well built and lovingly maintained, center hall Georgian Colonial residence offers a traditional center hall floor plan with large, open spaces, high ceilings, abundant light and well-proportioned, gracious scale. The first floor features a grand, two-story welcoming foyer with sweeping staircase and limestone flooring which is flanked by the elegant living room and the spacious dining room, each with a gas fireplace. Straight through the foyer is the magnificent great room with a stone wall, fireplace, wood beams, built-ins, a wall of windows and French doors leading to a gorgeous outdoor courtyard. The Rutt kitchen is extremely large and provides abundant storage as well as a walk-in pantry and opens to the bright breakfast room with stone wall, fireplace, and access to the patio. A stunning sunroom boasts lush views through the three walls of windows and glass ceiling and a screened in porch is perfect for enjoying the property during warmer weather. The elegant office has custom built ins, a bay window overlooking the sunroom and French doors leading to the screened in porch. Completing the main level are a formal powder room, mud room, laundry room, full bathroom, second staircase and access to the oversized three car garage.
Ascend the front staircase to the second floor where you will find the sumptuous master bedroom suite, complete with gas fireplace, built-ins, luxurious en-suite master bathroom with access to an ample balcony, as well as a walk-in closet and bright reading room with another balcony. Anchoring the additional four bedrooms, three bathrooms and second laundry room, is a wonderfully large and bright family room. A full staircase to the huge attic which can be finished to suit your needs or simply utilized for extra storage space. The day lit lower level is another great place to spend time as it has another family room with fireplace, wet bar, gym, full bathroom and more storage. It is accessible through stairs leading from the house and another set leading from the garage and has direct outdoor access. There is also a separate two car garage with drive in access to the second level. The private 3.8 acres offer both wooded and open areas. This is a truly special property and it could be yours!
Please do NOT drive up driveway, as the alarm will activate.
This extremely well built and lovingly maintained, center hall Georgian Colonial residence offers a traditional center hall floor plan with large, open spaces, high ceilings, abundant light and well-proportioned, gracious scale. The first floor features a grand, two-story welcoming foyer with sweeping staircase and limestone flooring which is flanked by the elegant living room and the spacious dining room, each with a gas fireplace. Straight through the foyer is the magnificent great room with a stone wall, fireplace, wood beams, built-ins, a wall of windows and French doors leading to a gorgeous outdoor courtyard. The Rutt kitchen is extremely large and provides abundant storage as well as a walk-in pantry and opens to the bright breakfast room with stone wall, fireplace, and access to the patio. A stunning sunroom boasts lush views through the three walls of windows and glass ceiling and a screened in porch is perfect for enjoying the property during warmer weather. The elegant office has custom built ins, a bay window overlooking the sunroom and French doors leading to the screened in porch. Completing the main level are a formal powder room, mud room, laundry room, full bathroom, second staircase and access to the oversized three car garage.
Ascend the front staircase to the second floor where you will find the sumptuous master bedroom suite, complete with gas fireplace, built-ins, luxurious en-suite master bathroom with access to an ample balcony, as well as a walk-in closet and bright reading room with another balcony. Anchoring the additional four bedrooms, three bathrooms and second laundry room, is a wonderfully large and bright family room. A full staircase to the huge attic which can be finished to suit your needs or simply utilized for extra storage space. The day lit lower level is another great place to spend time as it has another family room with fireplace, wet bar, gym, full bathroom and more storage. It is accessible through stairs leading from the house and another set leading from the garage and has direct outdoor access. There is also a separate two car garage with drive in access to the second level. The private 3.8 acres offer both wooded and open areas. This is a truly special property and it could be yours!
Please do NOT drive up driveway, as the alarm will activate.
Unit Size
6,569Ft²
Days on Market
244 days
Land Size
3.80 acres
Price per sqft
$380
Property Type
House
Property Taxes
$2,232
HOA Dues
-
Year Built
1991
Last updated: 11 months ago (Bright MLS #PACT2032750)
Price History
| Date / Event | Date | Event | Price |
|---|---|---|---|
| Jul 3, 2023 | Sold to Robin Renee Obrien, Sean P ... | $2,450,000 | |
| Sold to Robin Renee Obrien, Sean P ... | |||
| May 17, 2023 | In contract | - | |
| In contract | |||
| Oct 21, 2022 | Listed by Long & Foster Real Estate, Inc. | $2,495,000 | |
| Listed by Long & Foster Real Estate, Inc. | |||
Property Highlights
Garage
Air Conditioning
Fireplace
With View








































































































































