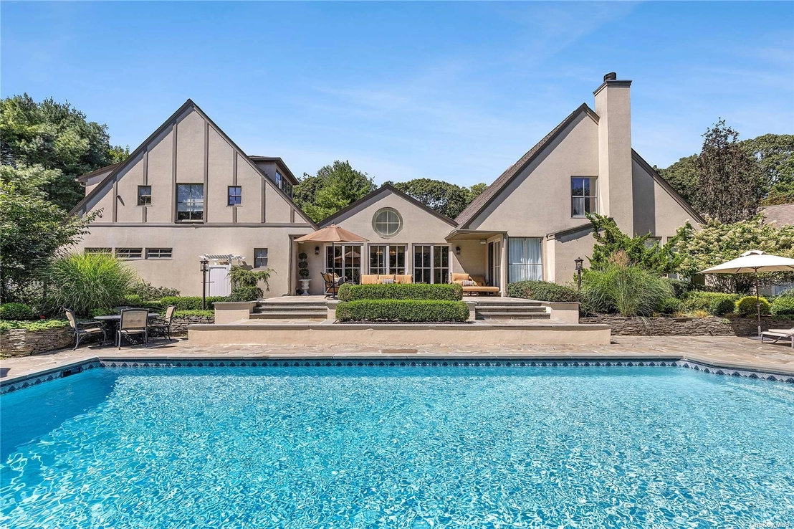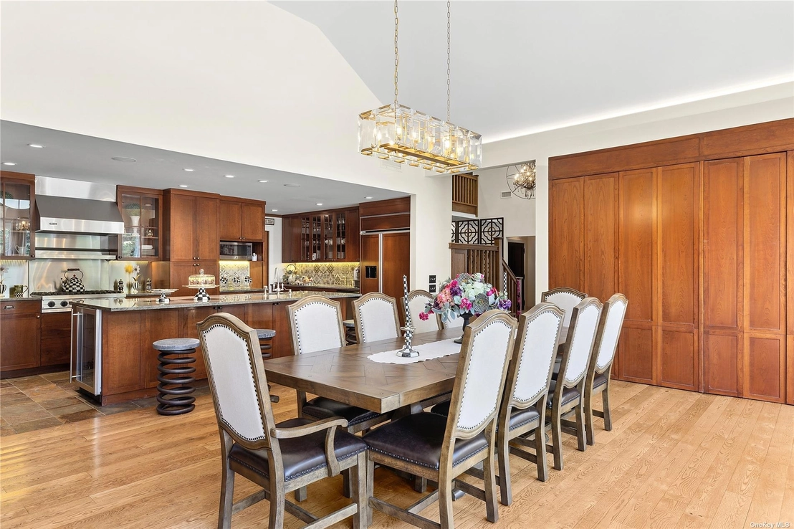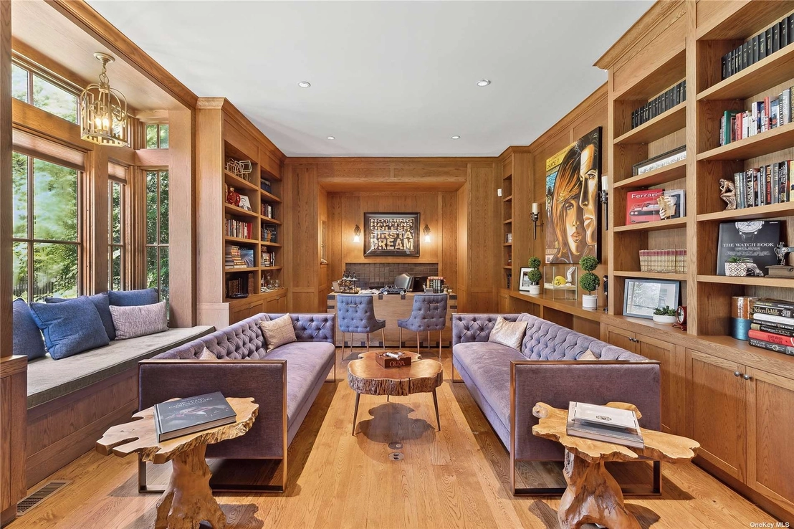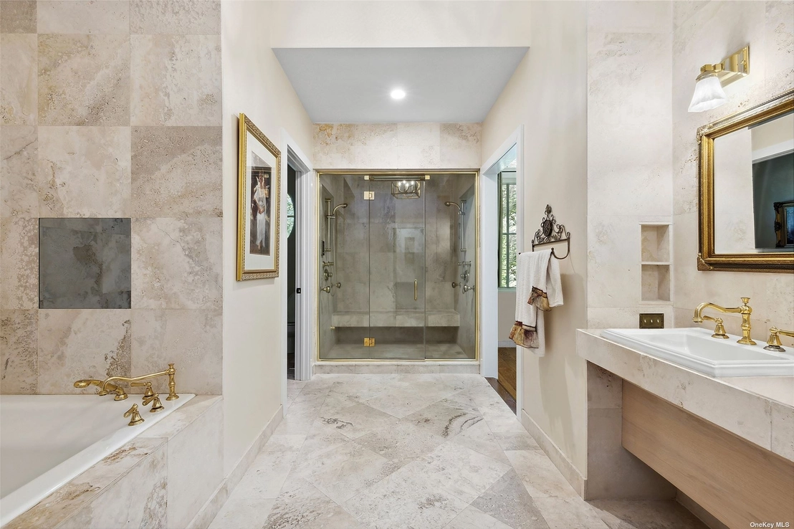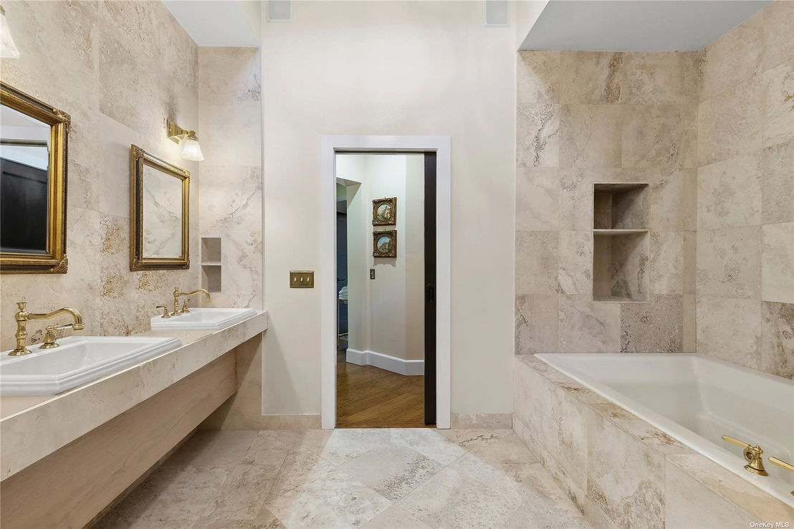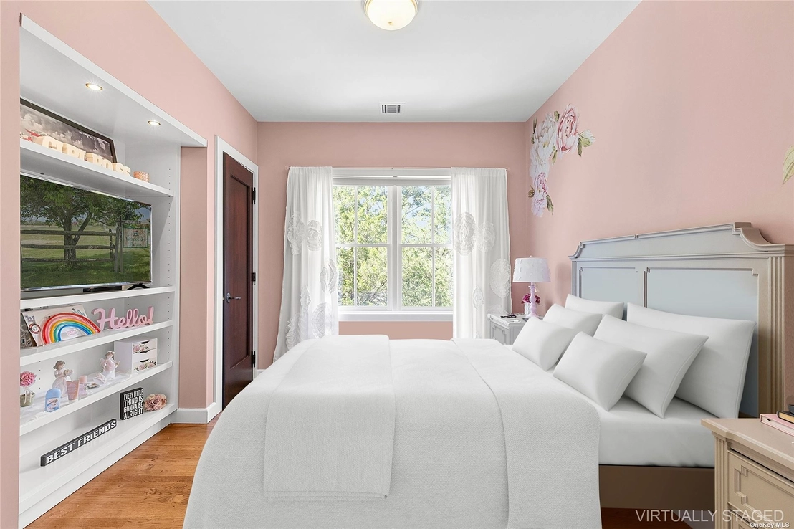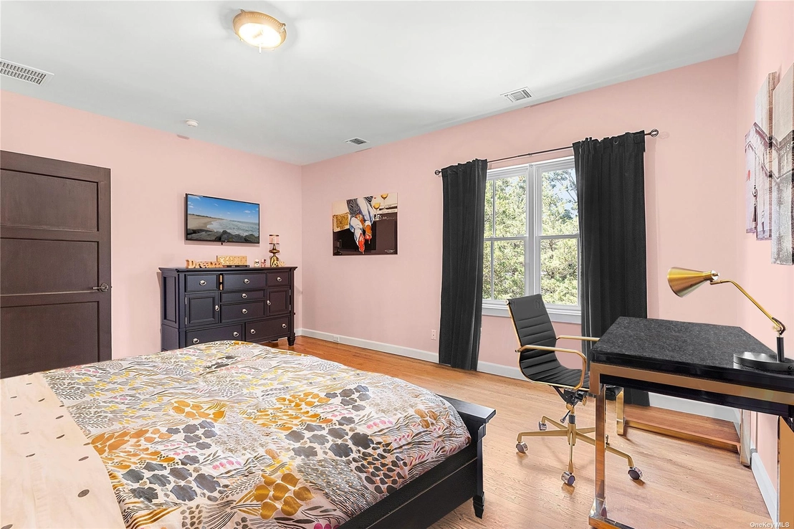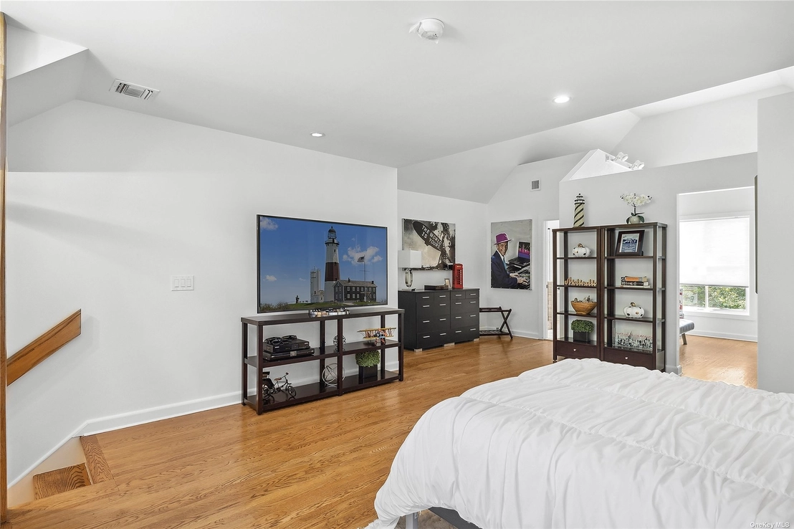


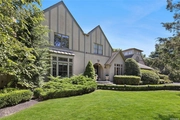
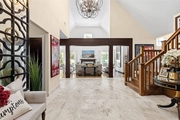

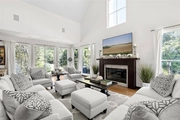


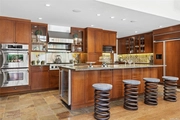

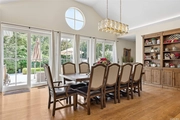


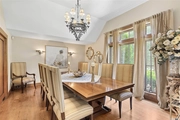











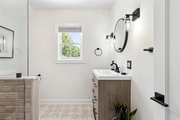



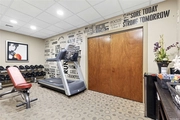




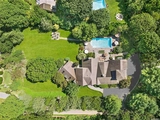
1 /
36
Map
$3,650,000
●
House -
For Sale
10 Cedar Lane
Remsenburg, NY 11960
6 Beds
9 Baths,
2
Half Baths
$19,522
Estimated Monthly
$0
HOA / Fees
2.43%
Cap Rate
About This Property
Introducing a magnificent 6-bedroom, 7.55-bathroom Hamptons haven
nestled on +/- 1.12 acres in the hamlet of Remsenburg. This
distinguished residence graces one of the most coveted lanes in the
area, offering an unparalleled blend of luxury, comfort, and
outdoor allure. A true oasis for entertainers, the property
boasts a heated pool, an inviting outdoor kitchen, and a charming
tiki bar, perfect for hosting gatherings in style. Indulge in the
blissful convenience of an outdoor shower and unwind around the
fire pit area, creating memories under the starlit skies. The
grandeur continues inside, with an impressive foyer, handsome
study, welcoming living room with fireplace, eat-in chef's kitchen
and breakfast area, and a separate formal dining room for intimate
gatherings. The expansive first-floor primary suite provides
a sanctuary of tranquility and sophistication. The full
finished basement offers recreation space with a game room, gym,
and cinema. With an attached 3-car garage, convenience meets
opulence seamlessly. The lush landscaping and meticulously
curated gardens envelop the property in natural beauty, creating a
serene retreat that complements the elegance of the home. This
Hamptons gem is a testament to refined living, offering a rare
opportunity to experience the epitome of Hamptons luxury in the
charming hamlet of Remsenburg.
Unit Size
-
Days on Market
229 days
Land Size
1.12 acres
Price per sqft
-
Property Type
House
Property Taxes
$1,599
HOA Dues
-
Year Built
2003
Listed By
Last updated: 5 months ago (OneKey MLS #ONE3503496)
Price History
| Date / Event | Date | Event | Price |
|---|---|---|---|
| Sep 11, 2023 | Listed by Douglas Elliman Real Estate | $3,650,000 | |
| Listed by Douglas Elliman Real Estate | |||
| Jul 30, 2017 | Listed | $1,565,000 | |
| Listed | |||
|
|
|||
Property Highlights
Garage
Air Conditioning
Fireplace
Doorman
Parking Details
Has Garage
Attached Garage
Parking Features: Private, Attached, 3 Car Attached
Garage Spaces: 3
Interior Details
Bathroom Information
Half Bathrooms: 2
Full Bathrooms: 7
Interior Information
Interior Features: Master Downstairs, First Floor Bedroom, Cathedral Ceiling(s), Den/Family Room, Eat-in Kitchen, Exercise Room, Formal Dining, Entrance Foyer, Guest Quarters, Home Office, Master Bath, Pantry, Powder Room, Storage
Flooring Type: Hardwood
Room 1
Level: First
Type: Foyer, LR, Formal DR, EIK, Study, Office, Primary Suite, Laundry, Guest Suite, 2 Powder Rooms
Room Information
Rooms: 15
Fireplace Information
Has Fireplace
Fireplaces: 1
Basement Information
Basement: Finished, Full
Exterior Details
Property Information
Square Footage : 6367
Architectual Style: Tudor
Property Type: Residential
Property Sub Type: Single Family Residence
Year Built: 2003
Building Information
Building Area Units: Square Feet
Construction Methods: Frame, Stucco
Pool Information
Pool Features: In Ground
Lot Information
Lot Size Acres: 1.12
Lot Size Square Feet: 48787
Lot Size Dimensions: 1.12
Land Information
Water Source: Public
Water Source: On Demand
Financial Details
Tax Annual Amount: $19,193
Utilities Details
Cooling: Yes
Cooling: Central Air
Heating: Oil, Forced Air
Sewer : Septic Tank
Location Details
Directions: South Country Road to Cedar Lane
County or Parish: Suffolk
Other Details
Selling Agency Compensation: 2
On Market Date: 2023-09-11


