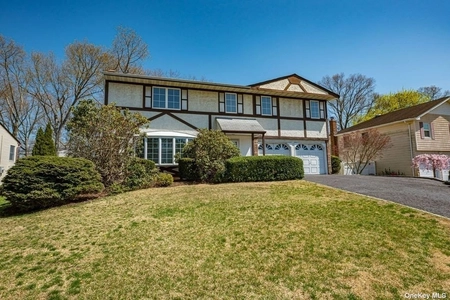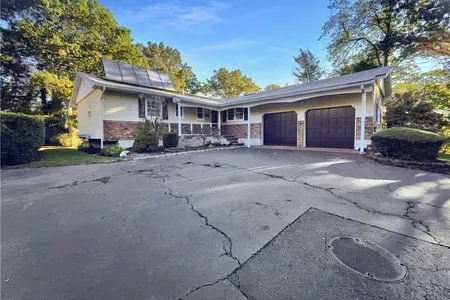



















1 /
19
Floor Plans
Map
$625,000
●
House -
In Contract
10 Cathy Court
Nesconset, NY 11767
3 Beds
2 Baths
$4,238
Estimated Monthly
$0
HOA / Fees
4.67%
Cap Rate
About This Property
This lovely open concept, three bedroom ranch in Smithtown township
is nestled at the end of a quiet cul-de-sac. Conveniently
located near public transportatio, parks, and shopping, this home
offers easy access to all of the amenities and attractions of the
area for you to enjoy. The cathedral ceilings in the formal living
room and den are separated by a double faced wood burning fireplace
and wet bar. The bright and sunny eat in kitchen opens up to
a large formal dining room. Over to the sizeable master
bedroom, you wil find an updated full bath with double sinks and
new cabinets with quartz counters. The skylight brings in the
sunny days and moonlit nights. There are two additional
bedroons with a second, fully updated tiled bath including a
soaking tub. Step outside through the sliders either from the
den or kitchen to your outdoor haven and enjoy the beautiful brick
patio while relaxing under the spacious and airy pergola. The
L-shaped inground pool is a welcome addition on a hot summer day.
The basement is recently finished, there is a 10x10 laundry
room, and the whole home has been freshly painted. While
being sold "as is," there have been many upgrades.
Unit Size
-
Days on Market
-
Land Size
0.23 acres
Price per sqft
-
Property Type
House
Property Taxes
$1,169
HOA Dues
-
Year Built
1976
Listed By
Last updated: 27 days ago (OneKey MLS #ONE3543438)
Price History
| Date / Event | Date | Event | Price |
|---|---|---|---|
| Apr 19, 2024 | In contract | - | |
| In contract | |||
| Apr 9, 2024 | Listed by Signature Premier Properties | $625,000 | |
| Listed by Signature Premier Properties | |||
Property Highlights
Garage
Air Conditioning
Fireplace
Parking Details
Has Garage
Attached Garage
Parking Features: Private, Attached, 2 Car Attached
Garage Spaces: 2
Interior Details
Bathroom Information
Full Bathrooms: 2
Interior Information
Interior Features: Master Downstairs, First Floor Bedroom, Cathedral Ceiling(s), Den/Family Room, Eat-in Kitchen, Formal Dining, Master Bath, Wet Bar
Appliances: Cooktop, Dishwasher, Dryer, Oven, Refrigerator, Washer, ENERGY STAR Qualified Dishwasher, ENERGY STAR Qualified Dryer, ENERGY STAR Qualified Refrigerator, ENERGY STAR Qualified Washer
Room 1
Level: First
Type: Laminate flooring Dual Fireplace
Room 2
Level: First
Type: Dual Fireplace - Wet Bar - Sliders to yard
Room 3
Level: First
Type: Formal
Room 4
Level: First
Type: Eat in Kitchen Quartz counter, Island cooktop, Dishwasher 2024, Sliders to yard
Room 5
Level: First
Type: 10 X 10-Electric dryer-tiled
Room 6
Level: First
Type: Master bath Quartz countertop new cabinets, Skylight, walk in shower commode separate
Room 7
Level: First
Type: 2 additional bedrooms
Room 8
Level: First
Type: Main Bath-Soaking tub-fully tiled
Room Information
Rooms: 7
Fireplace Information
Has Fireplace
Fireplaces: 1
Basement Information
Basement: Finished, Partial
Exterior Details
Property Information
Square Footage : 1913
Architectual Style: Ranch
Property Type: Residential
Property Sub Type: Single Family Residence
Property Condition: Mint
Road Responsibility: Public Maintained Road
Year Built: 1977
Building Information
Levels: One
Building Area Units: Square Feet
Construction Methods: Frame, Stucco, Vinyl Siding
Pool Information
Pool Features: In Ground
Lot Information
Lot Features: Level, Near Public Transit, Cul-De-Sec
Lot Size Acres: 0.23
Lot Size Square Feet: 10000
Lot Size Dimensions: .35
Land Information
Water Source: Public
Water Source: Electric Stand Alone
Financial Details
Tax Annual Amount: $14,023
Utilities Details
Cooling: Yes
Cooling: Ductless
Heating: Oil, Baseboard
Sewer : Cesspool
Location Details
Directions: Gibbs Pond Rd to Cathy Court
County or Parish: Suffolk
Other Details
Selling Agency Compensation: 2
On Market Date: 2024-04-09
Building Info
Overview
Building
Neighborhood
Geography
Comparables
Unit
Status
Status
Type
Beds
Baths
ft²
Price/ft²
Price/ft²
Asking Price
Listed On
Listed On
Closing Price
Sold On
Sold On
HOA + Taxes
House
3
Beds
2
Baths
-
$569,000
Apr 14, 2022
$569,000
Aug 8, 2022
$732/mo
Sold
House
3
Beds
3
Baths
-
$560,000
Oct 29, 2019
$560,000
Jul 17, 2020
$1,763/mo



























