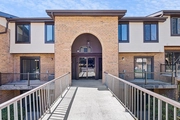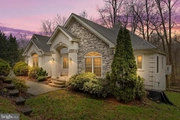







1 /
8
Map
1 Units For Sale
10 Bowie Drive has been categorized by the local assessors in Wilmington, DE as a residential type of property.
The building on the property was first built in 1989 and is 35 years old.
The home has a total of 6 rooms. 2 of these rooms are legally considered as bedrooms.
Residents will have access to 2 full bathrooms.
There are 3 partial bathrooms in the home.
The building has a total of 2 stories.
In addition, 10 Bowie Drive has 1,920 sqft of living area. The living area typically only takes into consideration the heated or air conditioned part of the building.
The linear feet between the front and back of the lot is 1,410 ft and across the front of the lot is 410 ft.
The area measurement of the land has been determined as 5,663 square feet.
Fans of architecture and design would be interested in knowing that the building on the property was built in a duplex style.
Want to learn more? We've sourced additional information from the local assessor's office that we've shared on this page with you. For the features and amenities located on the property. There is a attached garage for those who require parking. According to our sources, there are a total of 2 available parking spaces. Moving on to the building itself. The condition of the building has been evaluated as average. From what we've gathered, the quality of these control joints have been graded with a letter grade of B by the local assessor. The building has a gable style roof made of asphalt. The exterior walls of the building are made of alum/vinyl siding. While the interior walls have been made of gypsum boards such as those made of drywall, sheetrock, etc. As for the floors, you'll see that the home has flooring throughout. The inside of the home is being cooled with central air conditioning at the moment. In terms of heating, it is utilizing a heat pump. There is a single fireplace in the home. Perfect for those wintery nights. The building on the property is connected to a sewer system. Here at RealtyHop, we've focused a lot of our efforts into gathering up-to-date and accurate data for our users. Current property owners are expected to pay $3,492 in taxes per year. Interestingly enough, the initial year of tax delinquency occurred in 2022. The property on 10 Bowie Drive was last assessed in 2023. As a result of that assessment, the total value of the property was placed at $119,200. To break that down further, the land itself was valued at $26,500. While improvements to the property were assessed at a total of $92,700. Based on our records, the total assessed value for this property has been marked as more than the total market value as of this moment. Which is pretty atypical. Remember, the purchasing price for your future home is not the costs you'll incur during the purchasing process. That's why it's important to save as much as possible and presumbly above the 20% minimum you may need to put down as down payment. You will want these additional savings to cover closing costs such as attorney fees, homeowner's insurance, title search fees, origination fees, and more. Thankfully, sellers may sometimes offer to cover certain costs as seller concessions to the buyer. Just keep in mind that sellers have their own fees to pay as well.
Want to learn more? We've sourced additional information from the local assessor's office that we've shared on this page with you. For the features and amenities located on the property. There is a attached garage for those who require parking. According to our sources, there are a total of 2 available parking spaces. Moving on to the building itself. The condition of the building has been evaluated as average. From what we've gathered, the quality of these control joints have been graded with a letter grade of B by the local assessor. The building has a gable style roof made of asphalt. The exterior walls of the building are made of alum/vinyl siding. While the interior walls have been made of gypsum boards such as those made of drywall, sheetrock, etc. As for the floors, you'll see that the home has flooring throughout. The inside of the home is being cooled with central air conditioning at the moment. In terms of heating, it is utilizing a heat pump. There is a single fireplace in the home. Perfect for those wintery nights. The building on the property is connected to a sewer system. Here at RealtyHop, we've focused a lot of our efforts into gathering up-to-date and accurate data for our users. Current property owners are expected to pay $3,492 in taxes per year. Interestingly enough, the initial year of tax delinquency occurred in 2022. The property on 10 Bowie Drive was last assessed in 2023. As a result of that assessment, the total value of the property was placed at $119,200. To break that down further, the land itself was valued at $26,500. While improvements to the property were assessed at a total of $92,700. Based on our records, the total assessed value for this property has been marked as more than the total market value as of this moment. Which is pretty atypical. Remember, the purchasing price for your future home is not the costs you'll incur during the purchasing process. That's why it's important to save as much as possible and presumbly above the 20% minimum you may need to put down as down payment. You will want these additional savings to cover closing costs such as attorney fees, homeowner's insurance, title search fees, origination fees, and more. Thankfully, sellers may sometimes offer to cover certain costs as seller concessions to the buyer. Just keep in mind that sellers have their own fees to pay as well.
Building Features
Accessibility
Elevators
ADA Access
Driveway
Driveway
Building Style
Contemporary
Parking
Garage Parking
This property description is generated based on publicly available data.
1 Past Sales
| Date | Unit | Beds | Baths | Sqft | Price | Closed | Owner | Listed By |
|---|---|---|---|---|---|---|---|---|
|
04/17/2024
|
|
3 Bed
|
3 Bath
|
2425 ft²
|
$469,900
3 Bed
3 Bath
2425 ft²
|
-
-
|
-
|
John Luca
BHHS Fox & Roach - Hockessin
|
Building Info
Overview
Building
Neighborhood
Zoning
Geography
About Limestone Hills
Interested in buying or selling?
Find top real estate agents in your area now.
Similar Buildings

- 1 Unit for Sale
- 2 Stories

- 1 Unit for Sale
- 2 Stories

- 1 Unit for Sale
- 2 Stories

- 1 Unit for Sale
- 2 Stories

- 1 Unit for Sale
- 2 Stories

- 1 Unit for Sale

- 1 Unit for Sale

- 1 Unit for Sale
- 2 Stories











