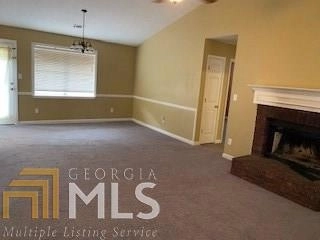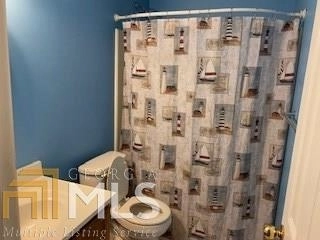


























1 /
27
Map
$216,288*
●
House -
Off Market
10 Bonnie Glen Ln
Hampton, GA 30228
3 Beds
2 Baths
1423 Sqft
$144,000 - $176,000
Reference Base Price*
35.18%
Since Oct 1, 2020
National-US
Primary Model
Sold Jul 15, 2010
Transfer
Buyer
Seller
$74,003
by Phh Mtg
Mortgage Due Jun 30, 2040
Sold Apr 26, 2010
$122,612
Buyer
Seller
About This Property
Bring all buyers! You will not be disappointed! Very nice
3BR/2BA split bedroom floor plan home that offers vaulted ceilings,
fireplace, new carpet, tile floors in bathroom, hardwoods in
kitchen and foyer, a large eat in kitchen and dinning area off the
living room plus a fenced backyard and cul-de-sac lot! PLUS, the
neighborhood is only 1 street! So much to be excited
about.
The manager has listed the unit size as 1423 square feet.
The manager has listed the unit size as 1423 square feet.
Unit Size
1,423Ft²
Days on Market
-
Land Size
-
Price per sqft
$112
Property Type
House
Property Taxes
$168
HOA Dues
-
Year Built
1998
Price History
| Date / Event | Date | Event | Price |
|---|---|---|---|
| Sep 4, 2020 | No longer available | - | |
| No longer available | |||
| Sep 3, 2020 | Relisted | $160,000 | |
| Relisted | |||
| May 30, 2020 | In contract | - | |
| In contract | |||
| May 14, 2020 | Relisted | $160,000 | |
| Relisted | |||
| Apr 16, 2020 | No longer available | - | |
| No longer available | |||
Show More

Property Highlights
Fireplace
Air Conditioning































