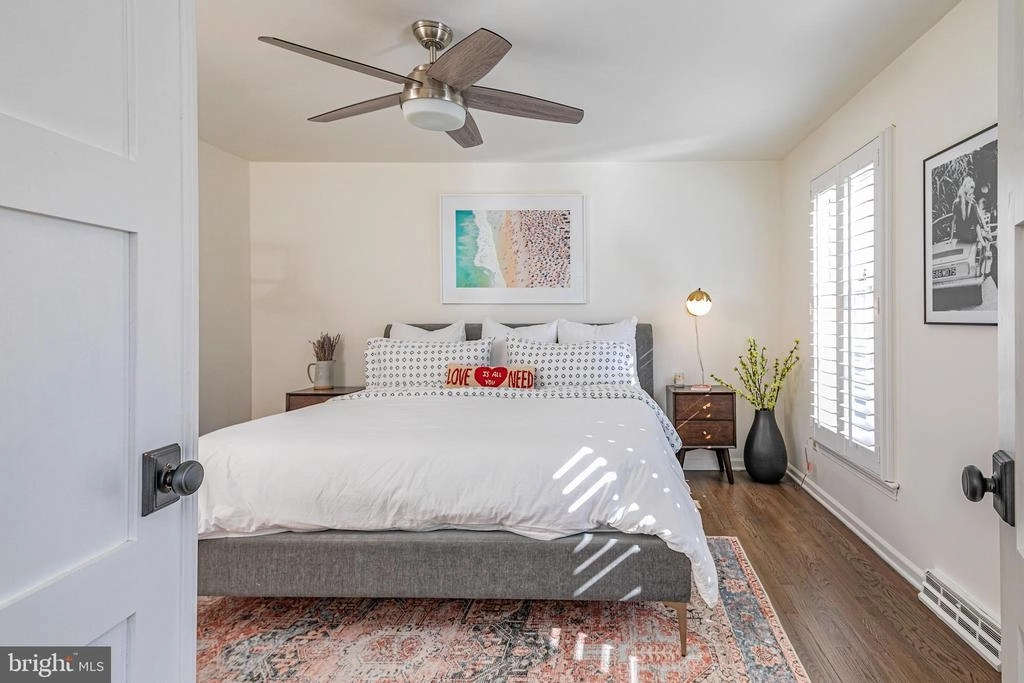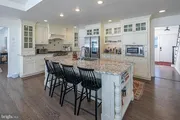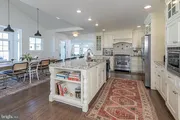$1,100,000
●
House -
Off Market
10 ARVIDA DR
PENNINGTON, NJ 08534
4 Beds
4 Baths,
1
Half Bath
$1,012,336
RealtyHop Estimate
1.74%
Since May 1, 2023
National-US
Primary Model
About This Property
Dramatic living spaces that were renovated and expanded have only
been made more beautiful under current ownership in this Elm Ridge
Park standout home. The addition created a contemporary kitchen
with a breakfast room and a family room that opens via French doors
to the pool. Fresh paint, refinished wood floors, and a
waterproofed and newly finished basement have further upgraded
those enhancements. The main suite was also renovated and designed
to pamper with a gas fireplace, large walk-in closets, a home
office – reached via a second staircase - and an updated luxury
bathroom. There are three more bright bedrooms and two additional
bathrooms on the second floor along with a full-sized laundry room.
Take your pick of entertaining spaces on the main level, along with
a second home office (currently used as a guest space) and a large
mudroom with built-in cubbies and shelves. The updated saltwater
pool is heated for those early summer swims. A huge side yard
beyond the fenced backyard is perfect for all sorts of sports and
games. The basement includes spaces for play, and media, with
another finished room that would be perfect for hobbies or a home
gym. This home is as must-see as they come!
Unit Size
-
Days on Market
53 days
Land Size
1.38 acres
Price per sqft
-
Property Type
House
Property Taxes
$2,044
HOA Dues
-
Year Built
1976
Last updated: 2 years ago (Bright MLS #NJME2026722)
Price History
| Date / Event | Date | Event | Price |
|---|---|---|---|
| Apr 13, 2023 | Sold to Name Not Given | $1,100,000 | |
| Sold to Name Not Given | |||
| Feb 16, 2023 | Listed by Callaway Henderson Sotheby's Int'l-Princeton | $995,000 | |
| Listed by Callaway Henderson Sotheby's Int'l-Princeton | |||
| Jul 20, 2020 | Sold | $825,000 | |
| Sold | |||
| Mar 5, 2020 | Listed by Callaway Henderson Sotheby's Int'l-Princeton | $850,000 | |
| Listed by Callaway Henderson Sotheby's Int'l-Princeton | |||



|
|||
|
A generous patio surrounds the enticingly blue swimming pool of
this impeccable home, further enhanced by well-tended lawn and
gardens. Inside, dramatic living spaces were renovated and
expanded. Beautifully integrated, an addition created a
contemporary kitchen with cream-colored cabinetry, pro-style
appliances, and a granite island, a family room that opens via
French doors to the pool, and a master bedroom designed for
pampering with a fireplace, a high decorative ceiling, and a…
|
|||
Property Highlights
Air Conditioning




























































































