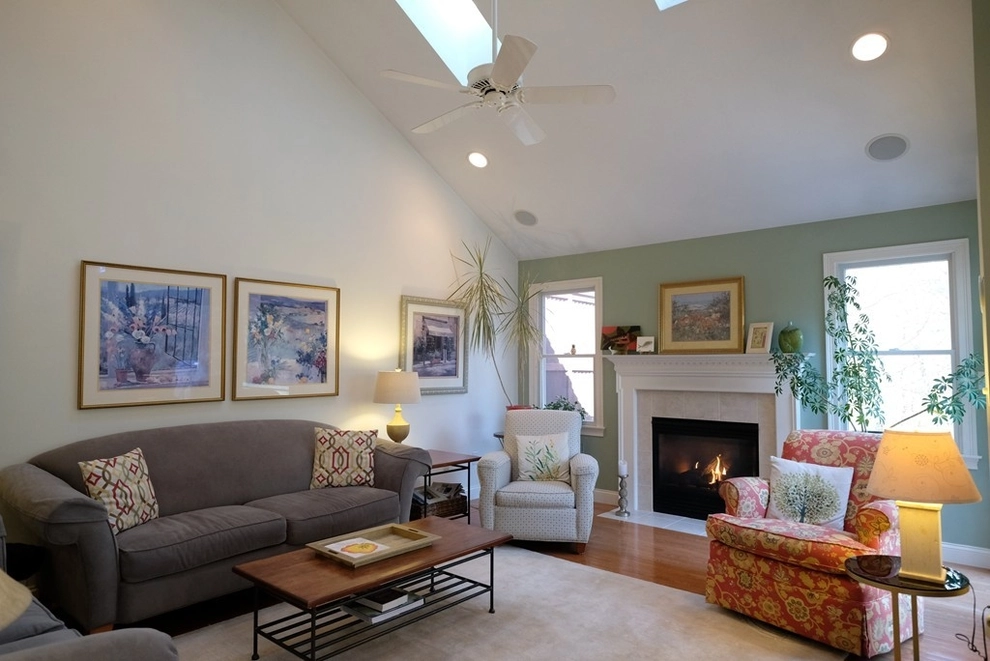





























1 /
30
Map
$554,000
●
Condo -
Off Market
1 Tilley Crescent #1
Plymouth, MA 02360
2 Beds
4 Baths,
1
Half Bath
$823,054
RealtyHop Estimate
47.00%
Since Jul 1, 2019
National-US
Primary Model
About This Property
"U"ndeniably one of the nicest style townhomes w/ highly sought
after floor-plan~Exceptional courtyard w/ stone pavers for outdoor
entertaining & easy living~Open floor concept~Let the sunshine in
w/ windows galore capturing natural sunlight~Eat in kitchen w/ bay
window, dining area & sliders leading out to your 28 x 10 mahogany
deck w/ wooded views~Dining Room w/ hardwood floors~Great Room w/ 2
skylights, gas fireplace, cathedral ceilings & sliders allows 2nd
entrance to your deck~Master bedroom suite w/ full bath provides
sole access to private fenced in stone patio area to enjoy quiet
times~Versatile Library/Den/Sitting room w/ custom built-ins &
additional gas fireplace~Generous sized loft doubles as home
office~Inviting guest bedroom w/ extra storage room & bath
completes the 2nd floor~Get ready to have some fun in lower level
family room complete w/ 109" HD TV & Bose surround sound ~add'l
game room, bath w/ walkout to brick patio area~NEST~Nitescape light
w/ timers & more!
Unit Size
-
Days on Market
74 days
Land Size
-
Price per sqft
-
Property Type
Condo
Property Taxes
$693
HOA Dues
$541
Year Built
-
Last updated: 2 years ago (MLSPIN #72468886)
Price History
| Date / Event | Date | Event | Price |
|---|---|---|---|
| Jun 3, 2019 | Sold | $554,000 | |
| Sold | |||
| Mar 21, 2019 | Listed by Donald R. Zagoren | $559,900 | |
| Listed by Donald R. Zagoren | |||
Property Highlights
Air Conditioning
Garage
Parking Available
Fireplace
Interior Details
Kitchen Information
Level: First
Width: 16
Length: 22
Features: Cathedral Ceiling(s), Flooring - Stone/Ceramic Tile, Dining Area, Countertops - Upgraded, Cabinets - Upgraded, Deck - Exterior, Exterior Access, Recessed Lighting, Slider, Stainless Steel Appliances
Area: 352
Bathroom #2 Information
Level: First
Features: Bathroom - Full, Bathroom - Double Vanity/Sink, Bathroom - Tiled With Shower Stall, Bathroom - With Tub, Closet - Linen, Flooring - Stone/Ceramic Tile, Countertops - Upgraded, Jacuzzi / Whirlpool Soaking Tub
Bedroom #2 Information
Level: Second
Features: Bathroom - Full, Skylight, Closet, Flooring - Wall to Wall Carpet, Recessed Lighting
Width: 12
Length: 12
Area: 144
Dining Room Information
Width: 12
Features: Flooring - Hardwood
Length: 14
Level: First
Area: 168
Bathroom #1 Information
Features: Bathroom - Half, Flooring - Stone/Ceramic Tile
Level: First
Master Bedroom Information
Features: Bathroom - Full, Cathedral Ceiling(s), Ceiling Fan(s), Walk-In Closet(s), Closet, Flooring - Hardwood, French Doors, Exterior Access, Recessed Lighting, Beadboard
Level: First
Length: 17
Width: 13
Area: 221
Family Room Information
Level: Basement
Features: Flooring - Wall to Wall Carpet, Recessed Lighting
Bathroom #3 Information
Features: Bathroom - Full, Bathroom - With Tub & Shower, Flooring - Stone/Ceramic Tile, Countertops - Upgraded
Level: Second
Master Bathroom Information
Features: Yes
Bathroom Information
Half Bathrooms: 1
Full Bathrooms: 3
Interior Information
Interior Features: Cathedral Ceiling(s), Ceiling Fan(s), Slider, Recessed Lighting, Bathroom - Full, Bathroom - With Shower Stall, Countertops - Upgraded, Closet, Closet/Cabinets - Custom Built, Great Room, Game Room, Bathroom, Foyer, Den, Loft, Wired for Sound
Appliances: Range, Dishwasher, Disposal, Microwave, Refrigerator, Washer, Dryer, Tank Water Heater, Plumbed For Ice Maker, Utility Connections for Gas Range, Utility Connections for Electric Dryer
Flooring Type: Flooring - Hardwood, Flooring - Wall to Wall Carpet, Flooring - Stone/Ceramic Tile
Laundry Features: Closet/Cabinets - Custom Built, Flooring - Stone/Ceramic Tile, Electric Dryer Hookup, Washer Hookup, First Floor, In Building
Room Information
Rooms: 9
Fireplace Information
Has Fireplace
Fireplaces: 2
Basement Information
Basement: Y
Parking Details
Has Garage
Attached Garage
Parking Features: Attached, Garage Door Opener, Storage, Garage Faces Side, Off Street, Paved
Garage Spaces: 2
Exterior Details
Property Information
Entry Level: 1
Year Built Source: Public Records
Year Built Details: Actual
PropertySubType: Condominium
Building Information
Building Name: Winslowe's View
Structure Type: Townhouse
Stories (Total): 3
Building Area Units: Square Feet
Window Features: Skylight(s), Screens
Construction Materials: Frame
Patio and Porch Features: Deck - Exterior, Deck - Wood, Patio
Lead Paint: None
Lot Information
Lot Size Units: Acres
Zoning: RR
Parcel Number: 077C083A00100TC
Land Information
Water Source: Private
Financial Details
Tax Map Number: 077C
Tax Assessed Value: $502,700
Tax Annual Amount: $8,315
Utilities Details
Utilities: for Gas Range, for Electric Dryer, Washer Hookup, Icemaker Connection
Cooling Type: Central Air
Heating Type: Forced Air, Natural Gas, Fireplace(s), Fireplace
Sewer : Private Sewer
Location Details
HOA/Condo/Coop Fee Includes: Insurance, Maintenance Structure, Road Maintenance, Maintenance Grounds, Snow Removal, Trash
HOA/Condo/Coop Amenities: Pool, Tennis Court(s), Recreation Facilities, Trail(s), Clubhouse
Association Fee Frequency: Monthly
HOA Fee: $541
Community Features: Shopping, Pool, Tennis Court(s), Walk/Jog Trails, Stable(s), Golf, Medical Facility, Bike Path, Conservation Area, Highway Access, House of Worship, Public School
Complex is Completed
Management: Professional - Off Site, Owner Association
Comparables
Unit
Status
Status
Type
Beds
Baths
ft²
Price/ft²
Price/ft²
Asking Price
Listed On
Listed On
Closing Price
Sold On
Sold On
HOA + Taxes
Past Sales
| Date | Unit | Beds | Baths | Sqft | Price | Closed | Owner | Listed By |
|---|---|---|---|---|---|---|---|---|
|
03/21/2019
|
2 Bed
|
4 Bath
|
-
|
$559,900
2 Bed
4 Bath
|
$554,000
-1.05%
06/03/2019
|
-
|
Donald Zagoren
Donald R. Zagoren
|
Building Info
































