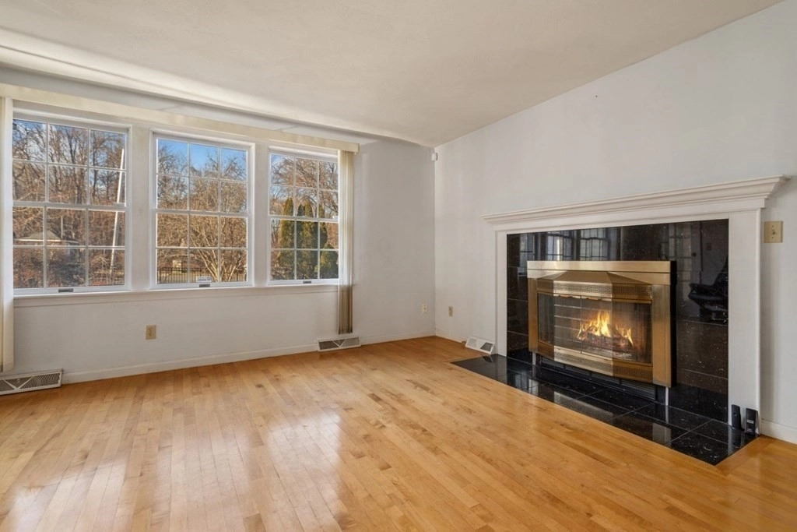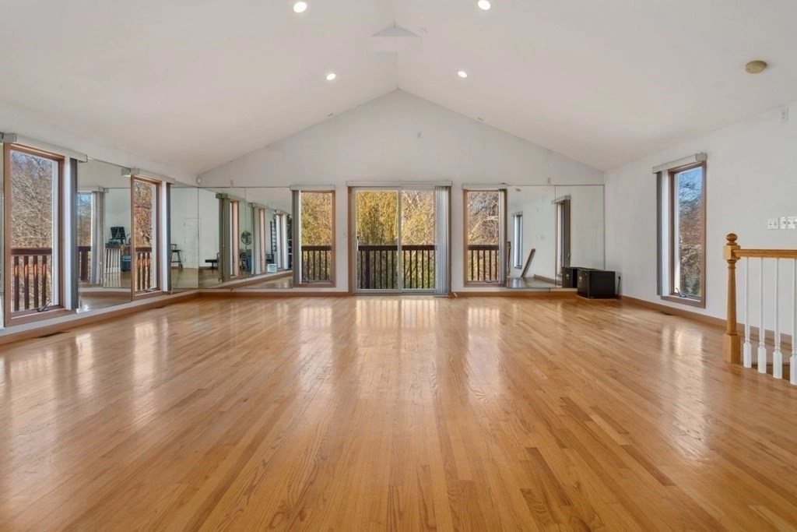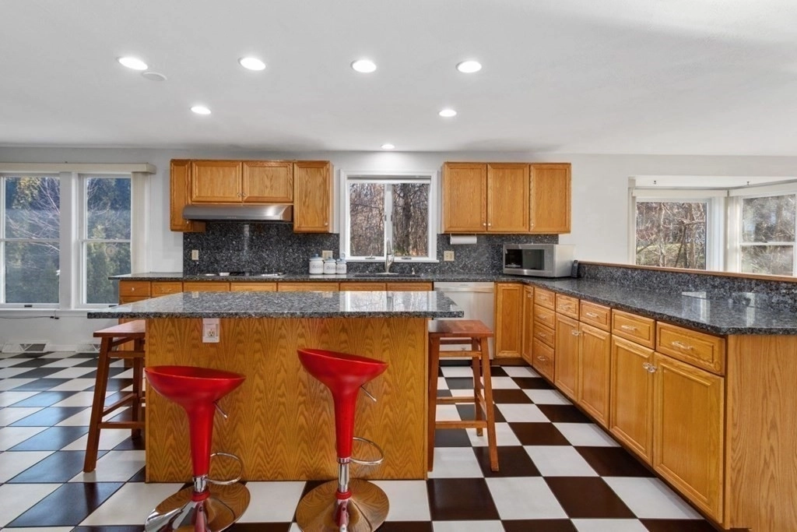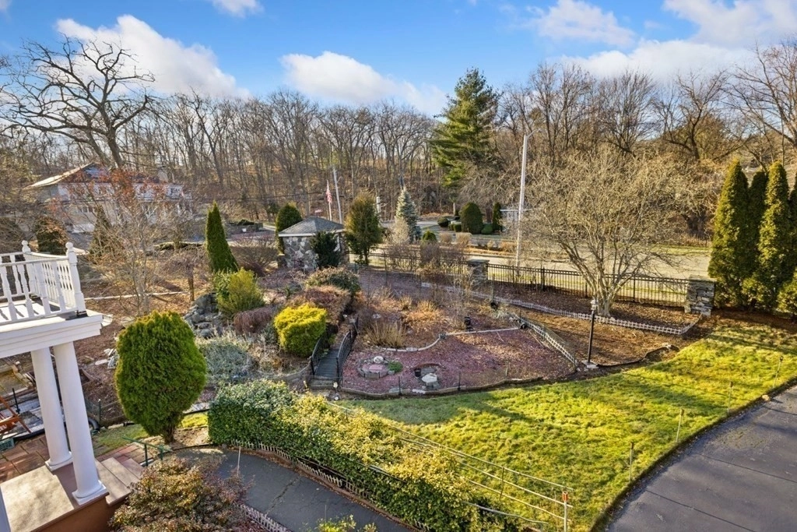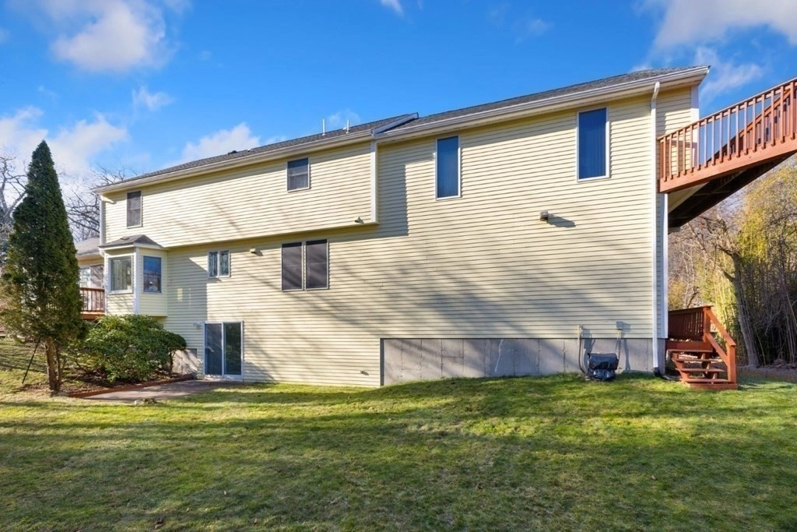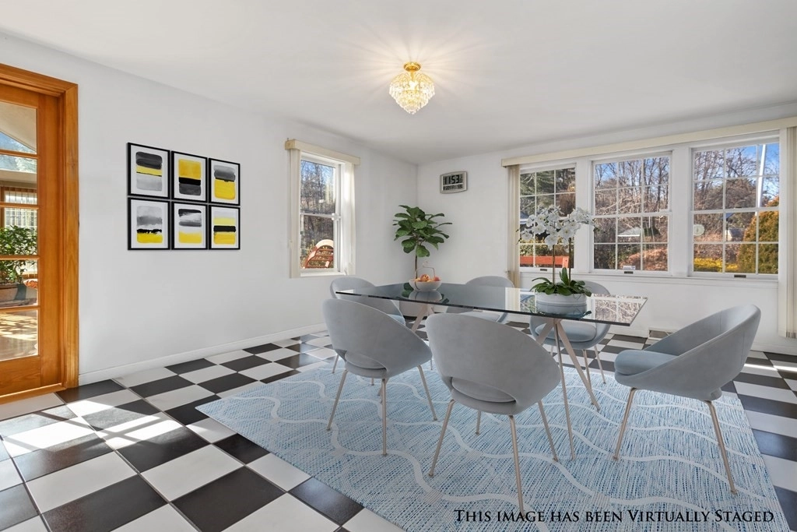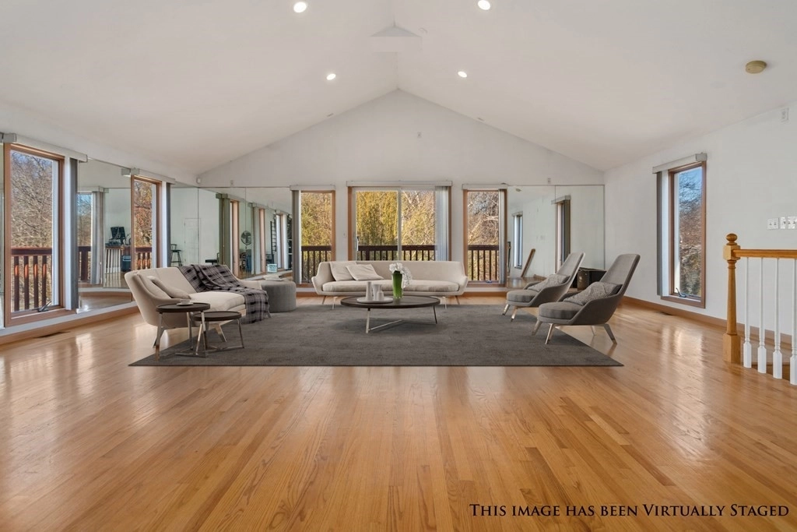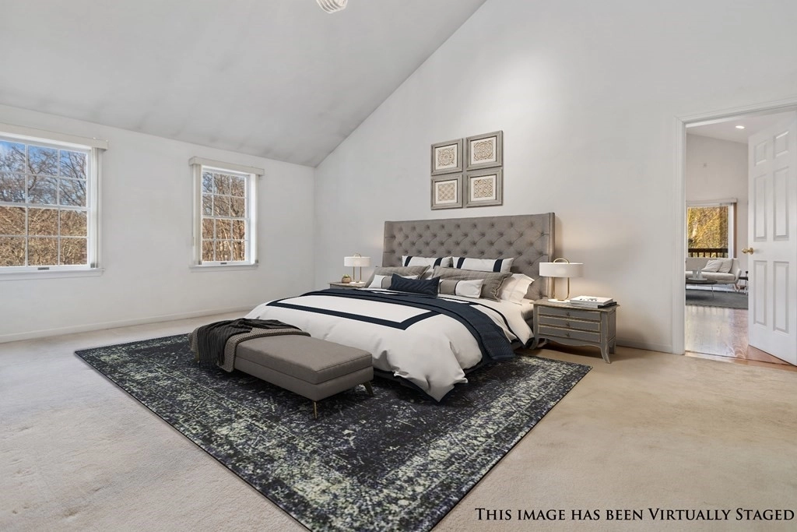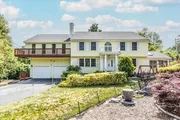








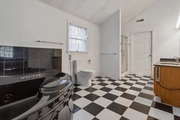



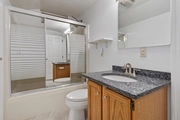
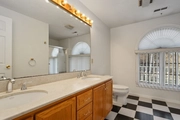
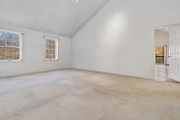



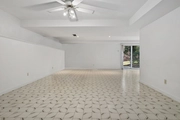







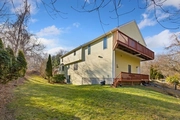






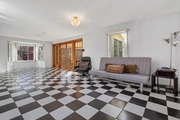





1 /
40
Map
$1,050,000
●
House -
Off Market
1 Hammersmith Dr
Saugus, MA 01906
3 Beds
4 Baths,
1
Half Bath
$6,249
Estimated Monthly
2.68%
Cap Rate
About This Property
Discover elegance in Saugus at Hammersmith Village. This Colonial
masterpiece offers 4,381 sq ft of refined living. The open-concept
kitchen, featuring a central island, stainless steel appliances,
and granite countertops, flows seamlessly into a sunlit dining room
and deck. A cozy living room with a gas fireplace and a sunroom
with cathedral ceilings add warmth and tranquility.The second floor
boasts a main bedroom with a lavish bathroom, two additional
bedrooms, and a spacious secondary bathroom. A 25x25 ft bonus room
provides versatile space. The lower level offers additional living
space and a full bath for private retreats. Enjoy the serene land
space surrounding the home.This residence is a symphony of luxury
with modern amenities, including central air, a roof, and heating
systems less than 8 years old, security systems, 2 water meters,
and a 2-car garage. Stay tuned for more photos capturing the beauty
and refinement of this remarkable property.
Unit Size
-
Days on Market
71 days
Land Size
0.65 acres
Price per sqft
-
Property Type
House
Property Taxes
$847
HOA Dues
-
Year Built
1992
Last updated: 2 months ago (MLSPIN #73188416)
Price History
| Date / Event | Date | Event | Price |
|---|---|---|---|
| Feb 29, 2024 | Sold | $1,050,000 | |
| Sold | |||
| Jan 11, 2024 | In contract | - | |
| In contract | |||
| Dec 20, 2023 | Listed by Mango Realty, Inc. | $1,100,000 | |
| Listed by Mango Realty, Inc. | |||
| Oct 2, 2023 | No longer available | - | |
| No longer available | |||
| Aug 4, 2023 | Price Decreased |
$1,099,000
↓ $50K
(4.4%)
|
|
| Price Decreased | |||
Show More

Property Highlights
Garage
Parking Available
Air Conditioning
Fireplace





