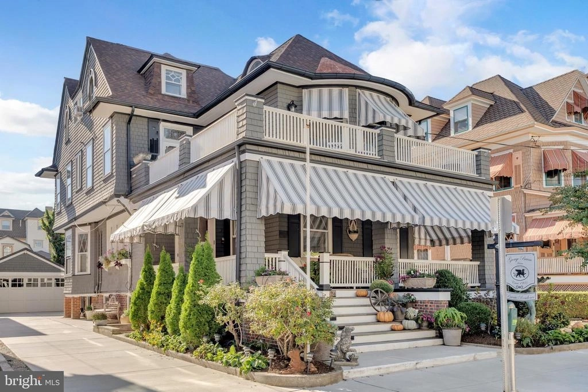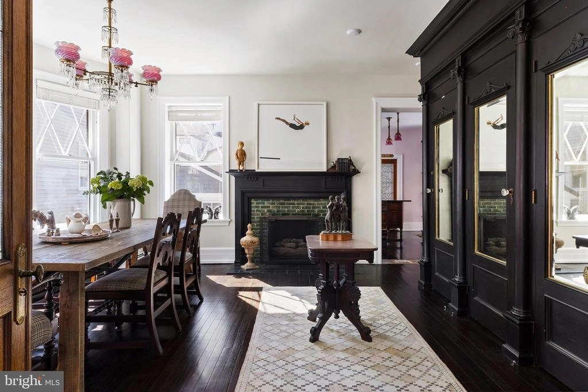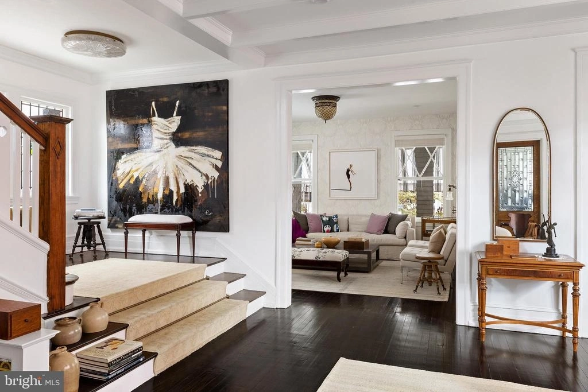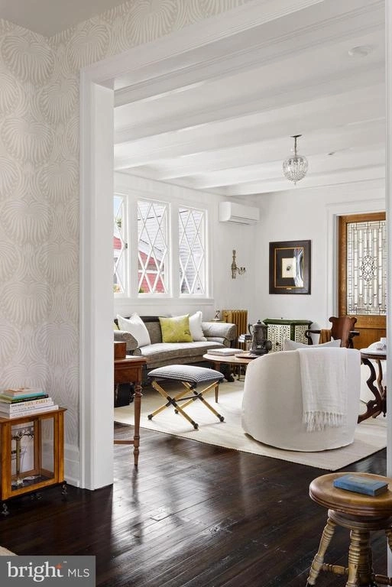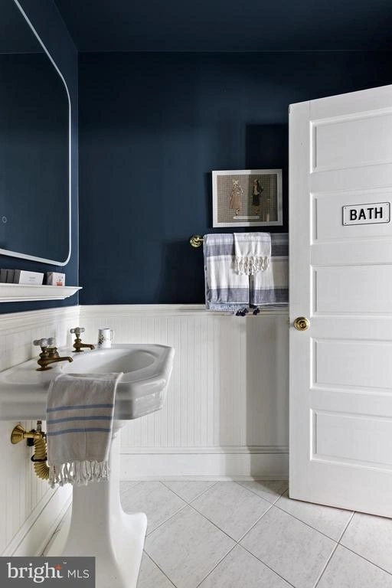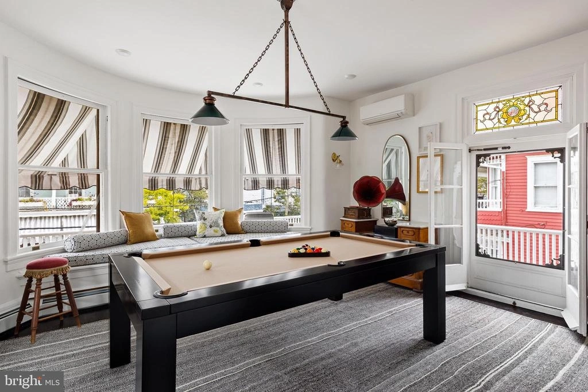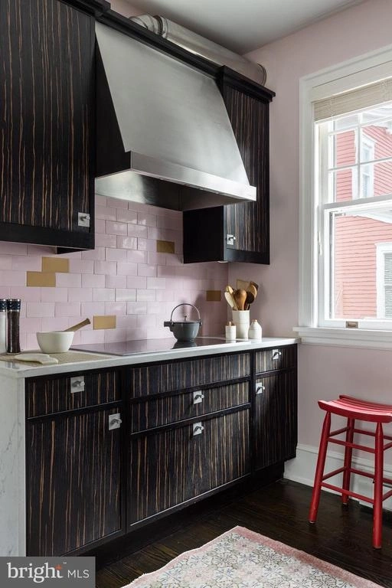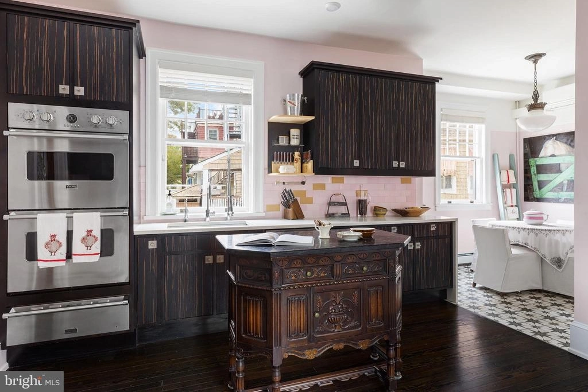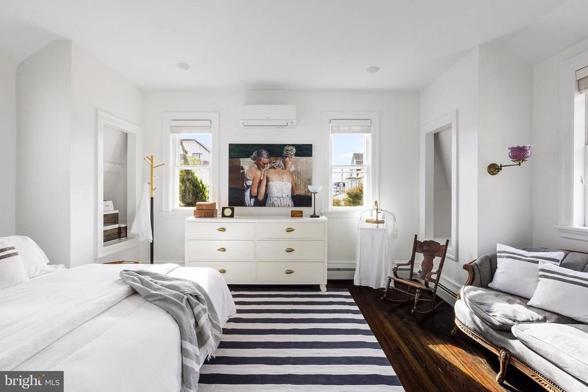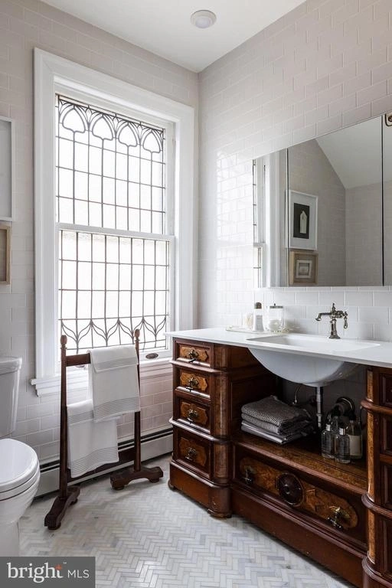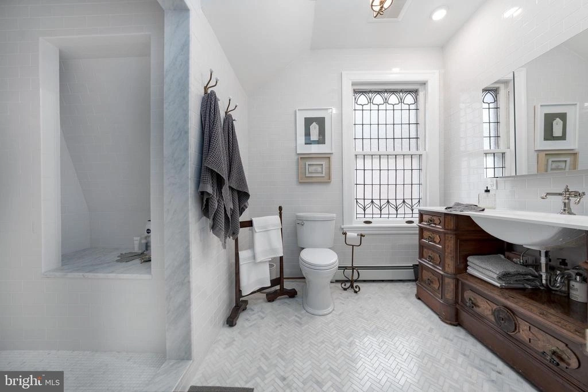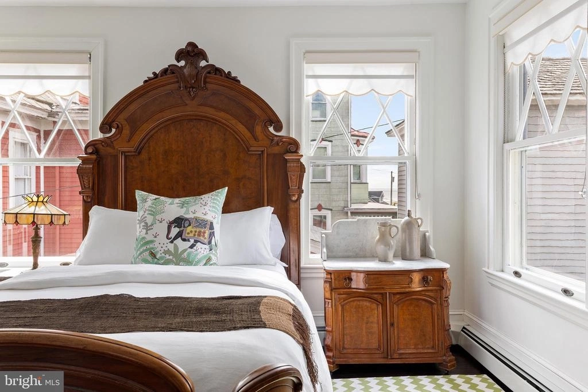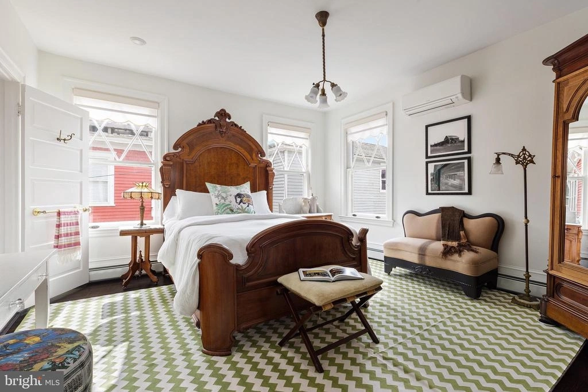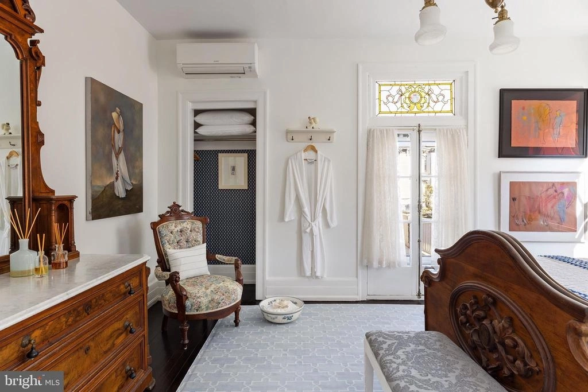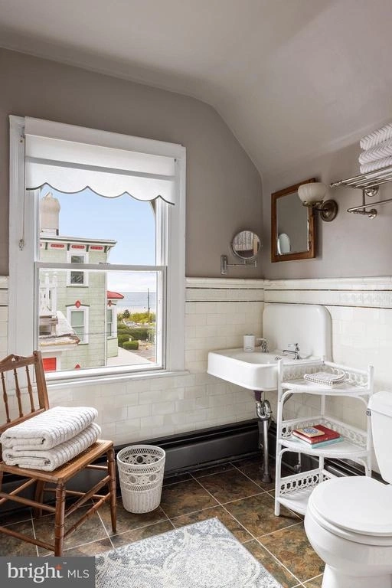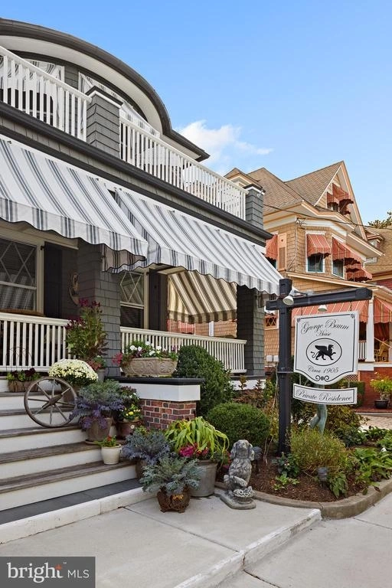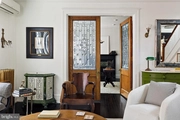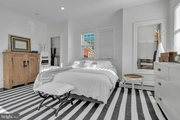$4,995,000
●
House -
For Sale
24 JACKSON ST
CAPE MAY, NJ 08204
8 Beds
9 Baths,
1
Half Bath
4293 Sqft
$24,527
Estimated Monthly
$0
HOA / Fees
About This Property
Unique opportunity to own this Edwardian-era Seaside Mansion on
Historic Jackson Street in Cape May! The property consists of the
main house, a garden apartment and a detached two car garage. Built
during a period when rooms were large, spacious and airy, the main
house offers three levels, with 7 bedrooms, 7.5 baths. There is no
shortage of outdoor living space with three distinct spaces - a
wraparound front porch, a second floor porch which is private to
two bedrooms, and a third floor sundeck with spectacular ocean
views. The first floor features a grand living room and gracious
family room, along with the fully renovated kitchen. No expense was
spared in the kitchen, which features Small Bone kitchen cabinets,
double oven, steam oven, built-in coffee maker and wine
refrigerator. Off the kitchen is a cozy breakfast nook. For more
formal meals there is a dedicated dining room with gas fireplace.
Also located on the first floor is an ensuite bedroom and
powder room. The grand staircase leads to the second floor where
you will find the ensuite primary bedroom with fully renovated
bathroom and three additional ensuite bedrooms and laundry room.
Accessible from the front two bedrooms is a large deck overlooking
Jackson Street. The third floor offers two more ensuite bedrooms
and a rear deck with beautiful ocean views. The Garden Level has a
spacious apartment, currently one bedroom but easily convertible to
two or three bedrooms, with separate exterior access and rear
patio. There is an oversized utility room with two sets of washers
and dryers, extra refrigerator/freezer space, plenty of workspace
and storage, plus an additional art room. The property boasts
plenty of parking, a premium on Jackson Street, with 2 driveways
easily accommodating 8-10 cars. Extensive upgrades for today's
standards while carefully maintaining the historical character have
been done. The highlights of the improvements include new plumbing,
including water/sewer lines, new electric, new blown in insulation,
new boiler and hot water heater, new mini-splits for AC, new
concrete drives and sidewalks, and exterior paint just 2.5 years
ago. This is truly a masterpiece and must be seen to be fully
appreciated. Shown by appointment only.
Unit Size
4,293Ft²
Days on Market
27 days
Land Size
0.13 acres
Price per sqft
$1,164
Property Type
House
Property Taxes
-
HOA Dues
-
Year Built
1805
Listed By

Last updated: 18 days ago (Bright MLS #NJCM2003336)
Price History
| Date / Event | Date | Event | Price |
|---|---|---|---|
| Mar 27, 2024 | Listed by JERSEY CAPE REALTY | $4,995,000 | |
| Listed by JERSEY CAPE REALTY | |||
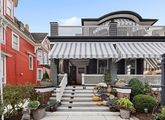

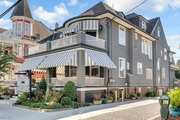
|
|||
|
Unique opportunity to own this Edwardian-era Seaside Mansion on
Historic Jackson Street in Cape May! The property consists of the
main house, a garden apartment and a detached 2 car garage. Built
during a period when rooms were large, spacious and airy, the main
house offers 3 levels, with 7 bedrooms, 7 1/2 baths. There is no
shortage of outdoor living space with three distinct spaces - a
wraparound front porch, a second floor porch which is private to 2
bedrooms, and a third floor sundeck…
|
|||
| Jan 17, 2024 | No longer available | - | |
| No longer available | |||
| Oct 6, 2023 | Listed by Jersey Cape Realty | $5,200,000 | |
| Listed by Jersey Cape Realty | |||
|
|
|||
|
Unique opportunity to own this Edwardian-era Seaside Mansion on
Historic Jackson Street in Cape May! The property consists of the
main house, a garden apartment and a detached 2 car garage. Built
during a period when rooms were large, spacious and airy, the main
house offers 3 levels, with 7 bedrooms, 7 1/2 baths. There is no
shortage of outdoor living space with three distinct spaces - a
wraparound front porch, a second floor porch which is private to 2
bedrooms, and a third floor sundeck…
|
|||
| Jan 28, 2017 | Sold to Ledinilton Moreira, Vickey ... | $1,300,000 | |
| Sold to Ledinilton Moreira, Vickey ... | |||
Property Highlights
Garage
Air Conditioning
With View
Parking Details
Has Garage
Garage Features: Garage Door Opener
Parking Features: Detached Garage, Off Street, Driveway
Garage Spaces: 2
Total Garage and Parking Spaces: 8
Interior Details
Bedroom Information
Bedrooms on 1st Upper Level: 4
Bedrooms on 2nd Upper Level: 2
Bedrooms on 1st Lower Level: 1
Bedrooms on Main Level: 1
Bathroom Information
Full Bathrooms on 1st Upper Level: 4
Full Bathrooms on 2nd Upper Level: 2
Full Bathrooms on 1st Lower Level: 1
Interior Information
Interior Features: Additional Stairway, Breakfast Area, Carpet, Ceiling Fan(s), Entry Level Bedroom, Floor Plan - Traditional, Formal/Separate Dining Room, Kitchen - Gourmet, Recessed Lighting, Window Treatments, Wood Floors
Appliances: Built-In Microwave, Built-In Range, Dishwasher, Disposal, Dryer, Extra Refrigerator/Freezer, Microwave, Oven - Double, Oven - Self Cleaning, Oven - Wall, Washer, Water Heater
Flooring Type: Ceramic Tile, Fully Carpeted, Hardwood
Living Area Square Feet Source: Assessor
Room Information
Laundry Type: Basement, Upper Floor
Basement Information
Has Basement
Full, Fully Finished, Heated, Interior Access, Outside Entrance
Exterior Details
Property Information
Ownership Interest: Fee Simple
Property Condition: Excellent
Year Built Source: Estimated
Building Information
Foundation Details: Block
Other Structures: Above Grade, Below Grade
Structure Type: Detached
Construction Materials: Frame
Outdoor Living Structures: Deck(s), Porch(es)
Pool Information
No Pool
Lot Information
Tidal Water: N
Lot Size Dimensions: 51.00 x 112
Lot Size Source: Estimated
Land Information
Land Assessed Value: $1,389,000
Above Grade Information
Finished Square Feet: 4293
Finished Square Feet Source: Assessor
Financial Details
Tax Assessed Value: $1,389,000
Tax Year: 2023
Tax Annual Amount: $14,918
Year Assessed: 2022
Utilities Details
Central Air
Cooling Type: Ceiling Fan(s), Central A/C, Ductless/Mini-Split, Window Unit(s)
Heating Type: Baseboard - Hot Water
Cooling Fuel: Electric
Heating Fuel: Natural Gas
Hot Water: Natural Gas
Sewer Septic: Public Sewer
Water Source: Public


