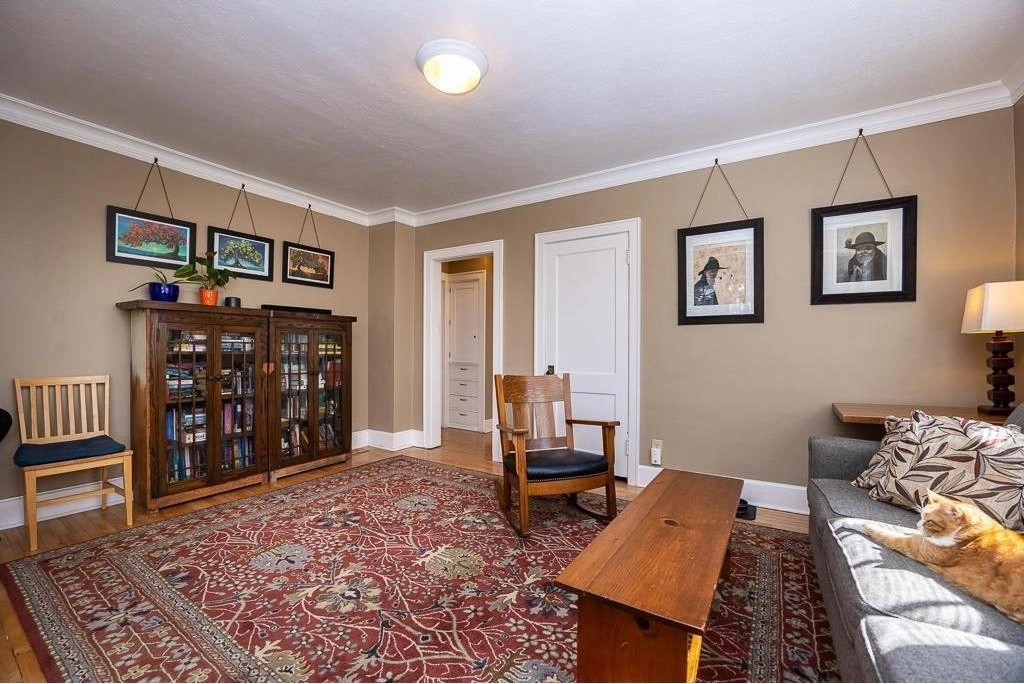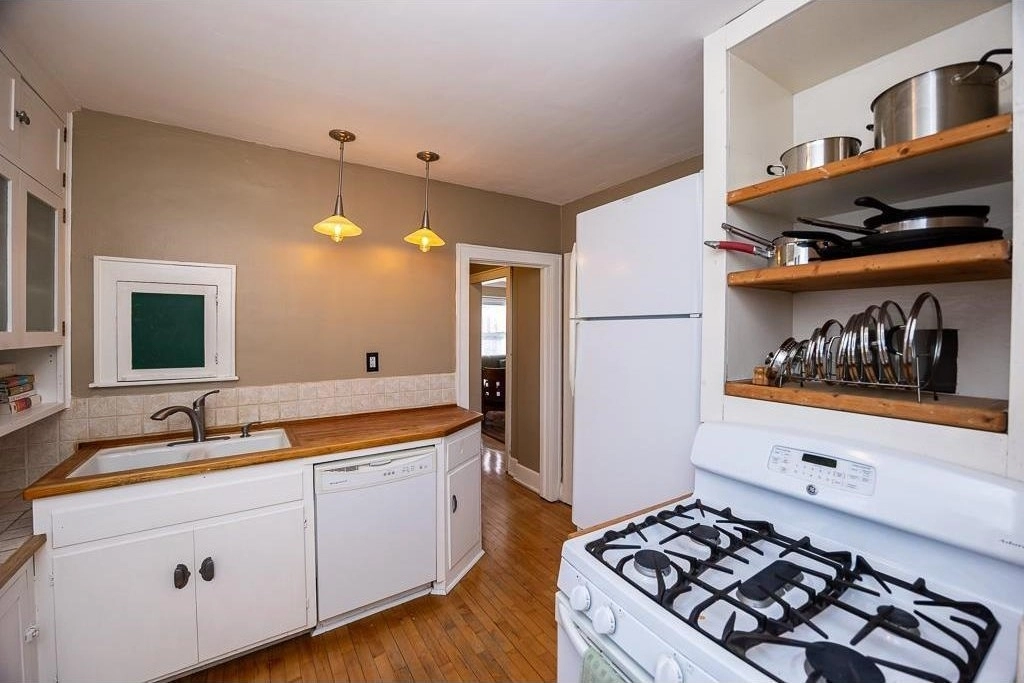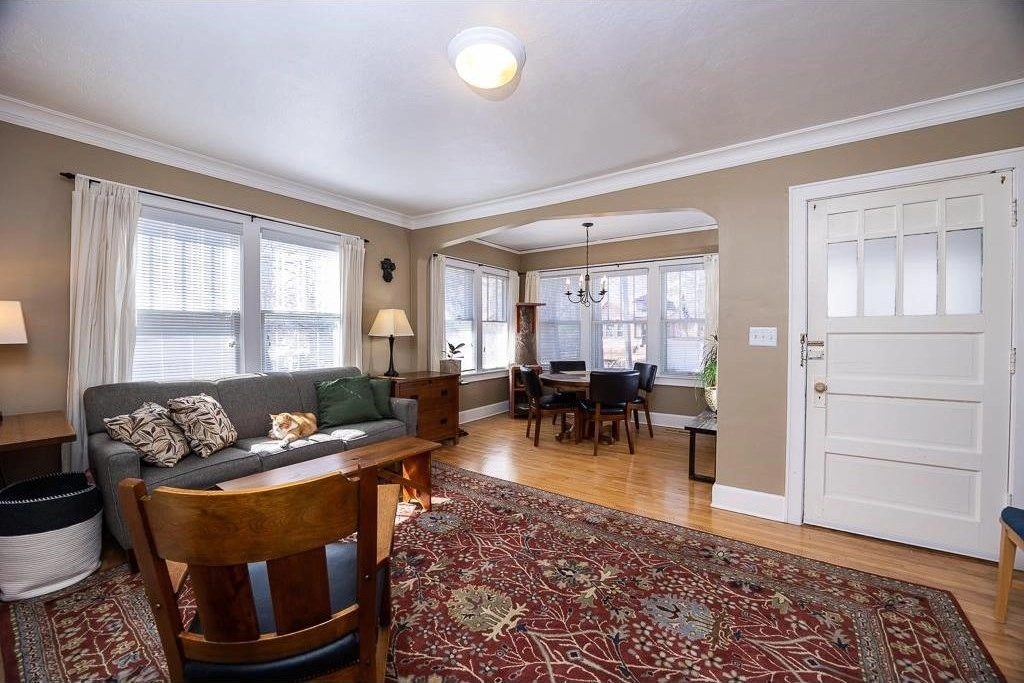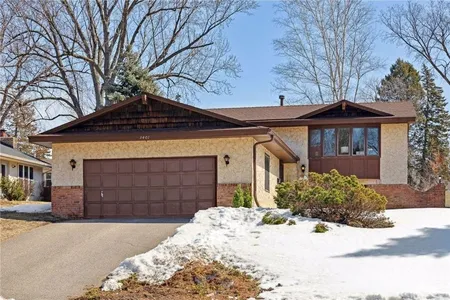
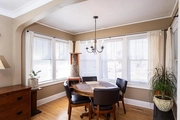
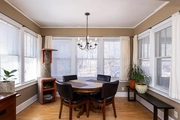










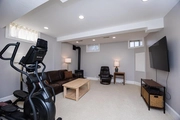



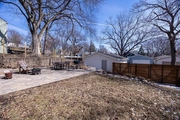
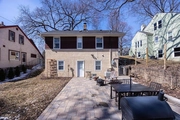

1 /
20
Map
$294,267*
●
House -
Off Market
2943 Pierce Street NE
Minneapolis, MN 55418
3 Beds
1 Bath
1632 Sqft
$270,000 - $330,000
Reference Base Price*
-1.91%
Since Jun 1, 2022
MN-Minneapolis
Primary Model
Sold May 17, 2022
$337,500
Seller
$320,625
by Crosscountry Mortgage Llc
Mortgage Due Jun 01, 2052
Sold May 12, 2022
$337,500
Seller
$320,625
Mortgage
About This Property
Craftsman 3-bedroom home right near Audubon Park and Deming Heights
Park. Generous living / dining room space. This house feels more
like a 2 story because Lower level is a walk-out and has an
amusement room with a fireplace. Nice patio space in the back yard,
and a huge 2+ garage. The garage could be a 3 car if it had another
door added. Currently used as a workshop area.
The manager has listed the unit size as 1632 square feet.
The manager has listed the unit size as 1632 square feet.
Unit Size
1,632Ft²
Days on Market
-
Land Size
0.14 acres
Price per sqft
$184
Property Type
House
Property Taxes
-
HOA Dues
-
Year Built
1921
Price History
| Date / Event | Date | Event | Price |
|---|---|---|---|
| May 17, 2022 | Sold to Andrea Kristen Peterson, Pa... | $337,500 | |
| Sold to Andrea Kristen Peterson, Pa... | |||
| May 15, 2022 | No longer available | - | |
| No longer available | |||
| Apr 30, 2022 | In contract | - | |
| In contract | |||
| Apr 12, 2022 | No longer available | - | |
| No longer available | |||
| Apr 5, 2022 | Listed | $300,000 | |
| Listed | |||
Show More

Property Highlights
Air Conditioning
Garage
Building Info
Overview
Building
Neighborhood
Zoning
Geography
Comparables
Unit
Status
Status
Type
Beds
Baths
ft²
Price/ft²
Price/ft²
Asking Price
Listed On
Listed On
Closing Price
Sold On
Sold On
HOA + Taxes
In Contract
House
3
Beds
2
Baths
1,712 ft²
$166/ft²
$285,000
Mar 16, 2023
-
-
In Contract
House
3
Beds
1
Bath
1,598 ft²
$200/ft²
$320,000
Apr 11, 2023
-
-
House
4
Beds
2
Baths
1,508 ft²
$232/ft²
$349,900
Apr 10, 2023
-
-
In Contract
House
2
Beds
1
Bath
950 ft²
$300/ft²
$284,900
Apr 3, 2023
-
-
About Northeast Minneapolis
Similar Homes for Sale
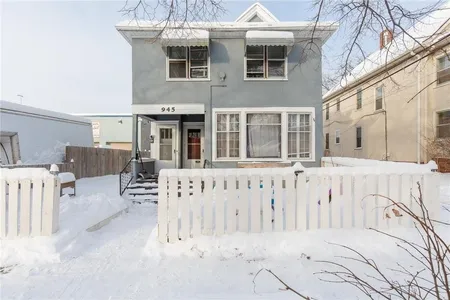
$299,900
- Loft
- 2,727 ft²

$275,000
- 2 Beds
- 1 Bath
- 976 ft²






