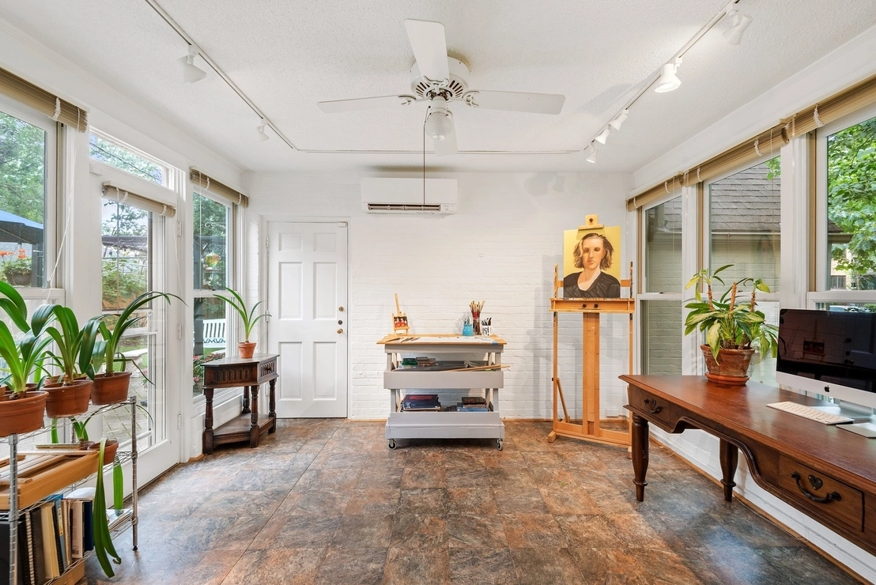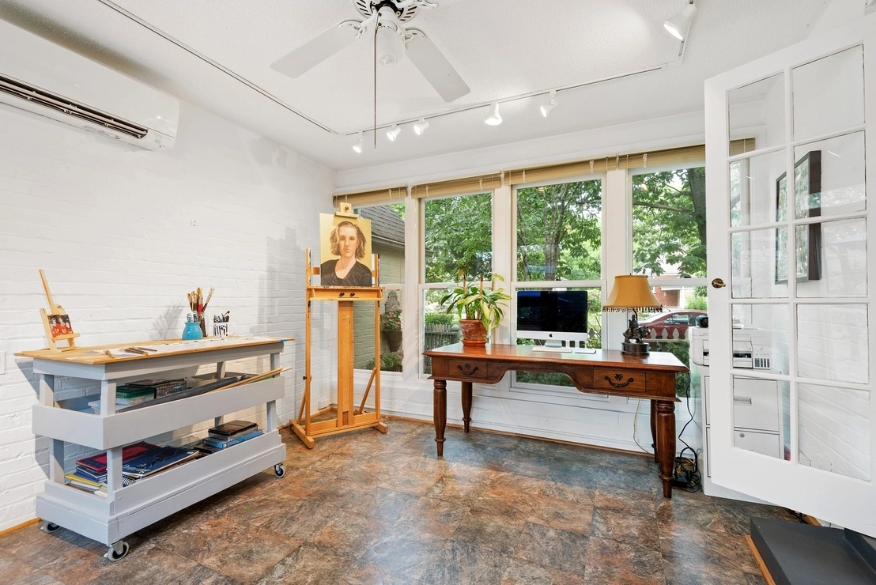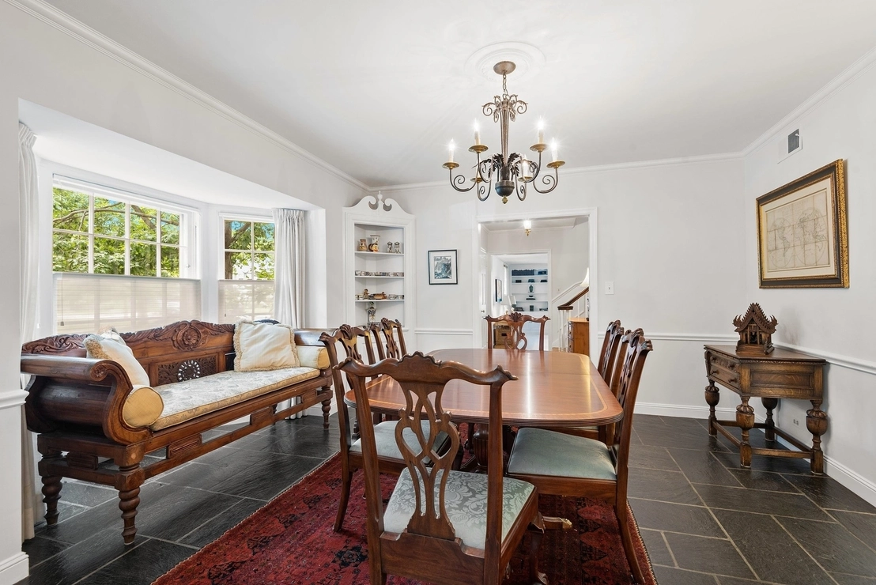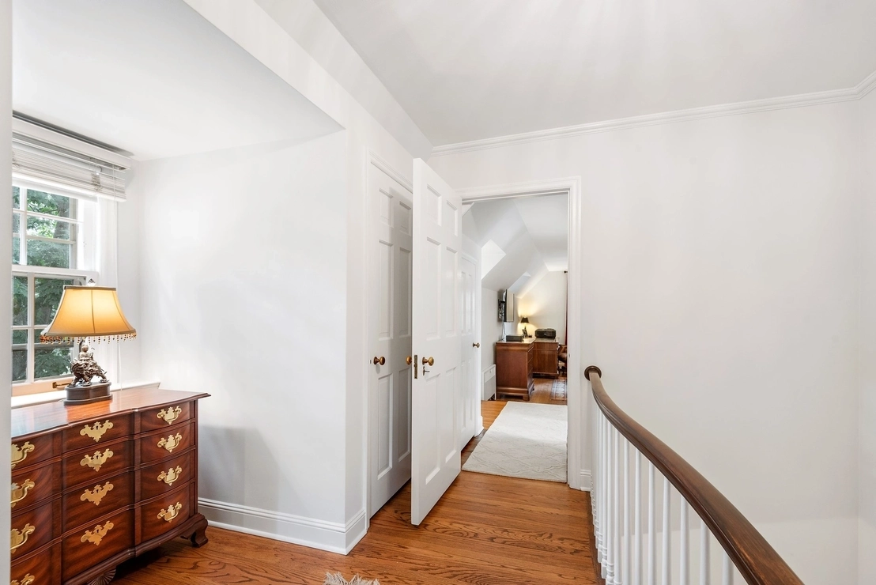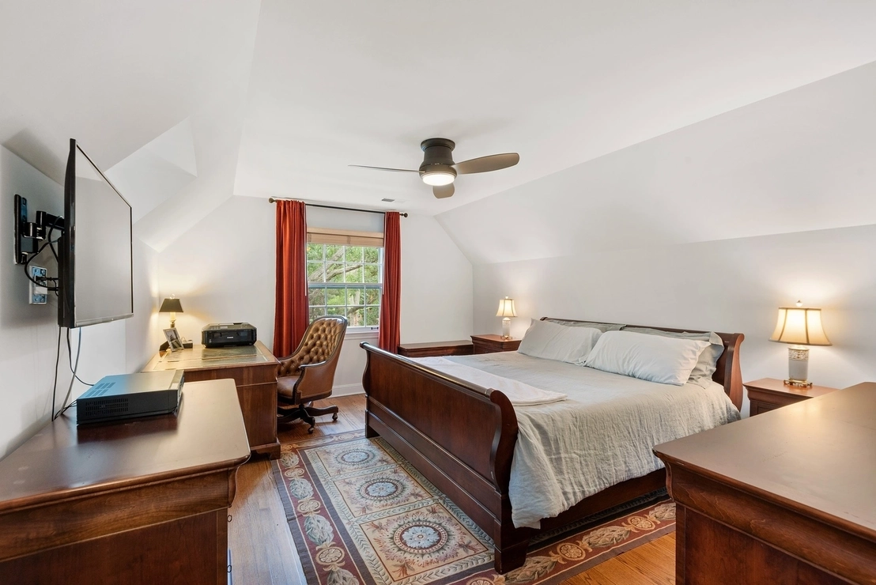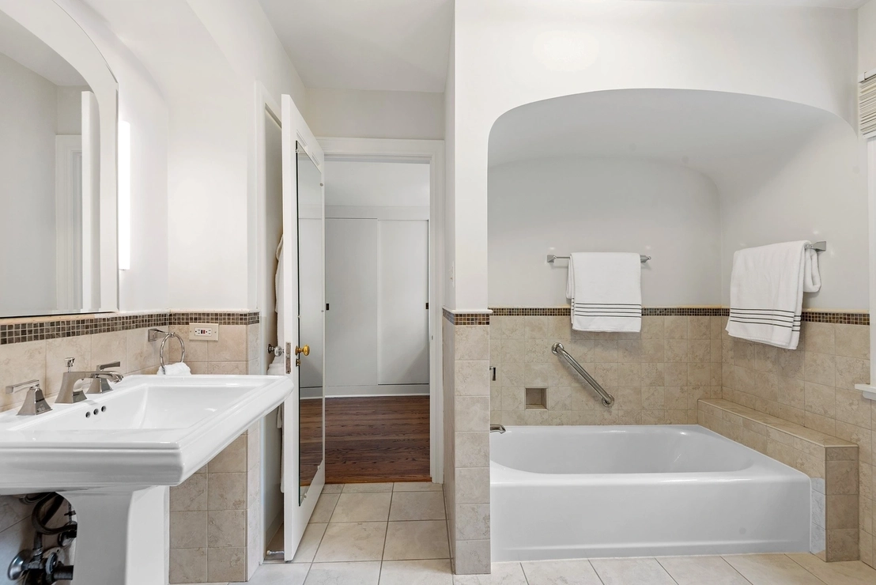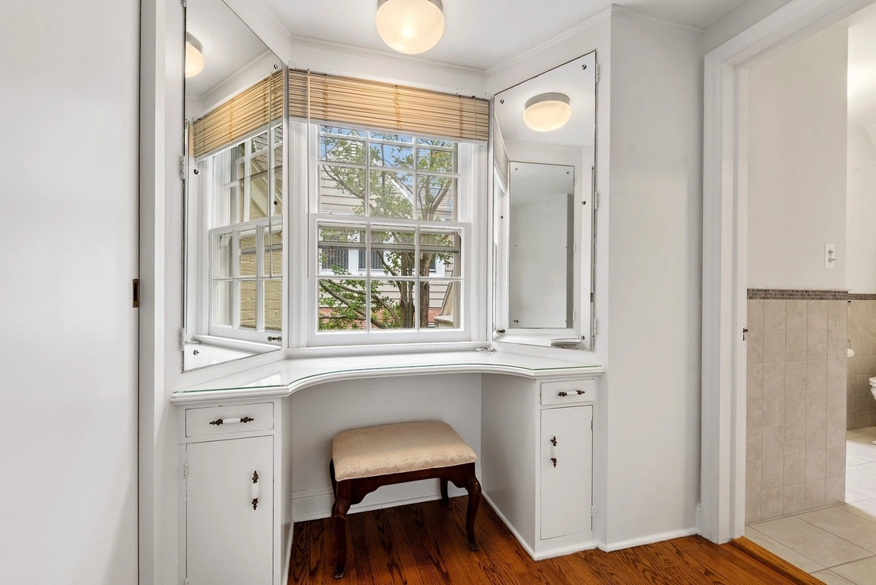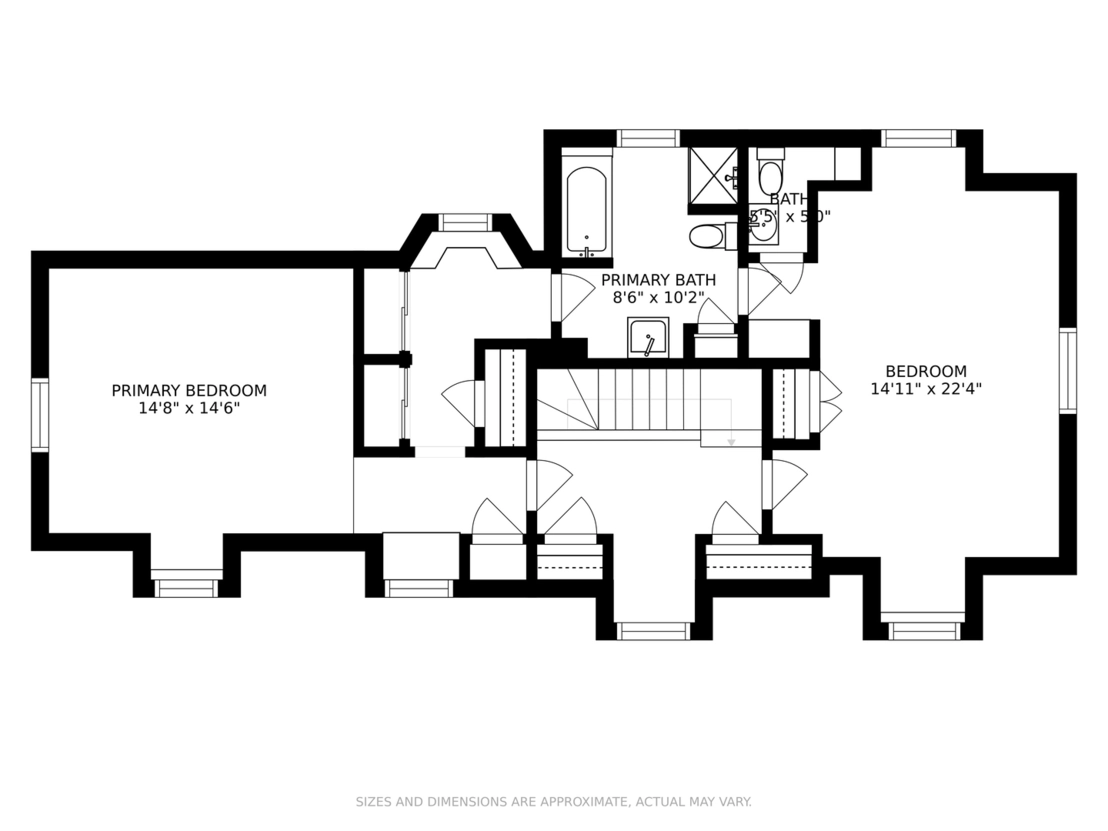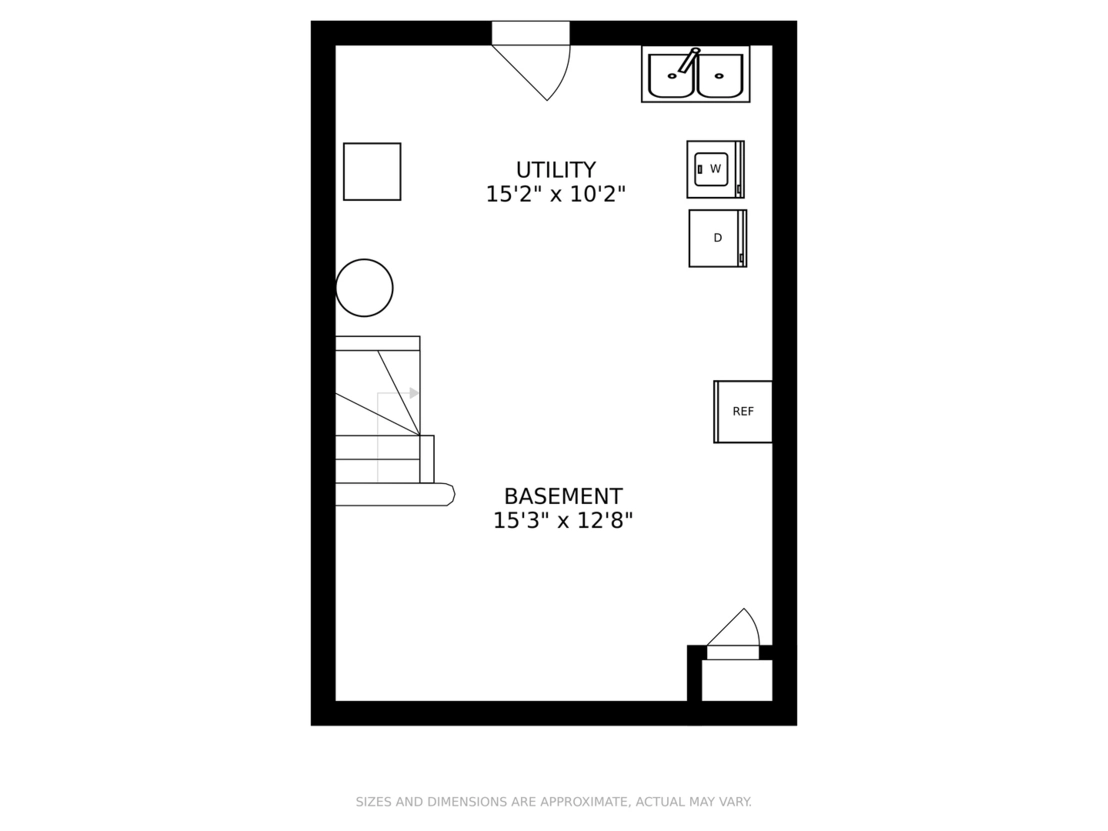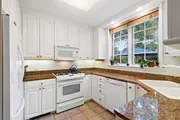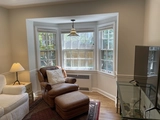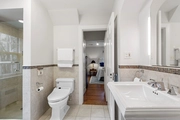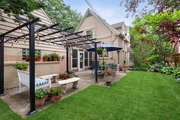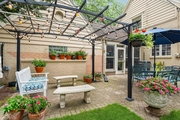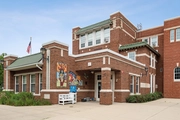$590,863*
●
House -
Off Market
1126 Austin Street
Evanston, IL 60202
2 Beds
3 Baths,
2
Half Baths
2011 Sqft
$473,000 - $577,000
Reference Base Price*
12.55%
Since Nov 1, 2021
National-US
Primary Model
Sold Nov 04, 2021
$535,000
Buyer
Seller
$375,000
by Crosscountry Mortgage Llc
Mortgage Due Nov 01, 2051
Sold Jul 08, 2020
$465,000
Buyer
Seller
About This Property
Gardeners Delight! Otto Schultz Cape Cod Home on a wide corner lot
in the Oakton Historic District. You won't be disappointed with the
amount of space and flow and amazing outside space! Large Foyer
with beautiful staircase leads to an oversized Living Room with
tons of windows and Gas Log Fireplace. Formal Dining Room with
Built-In Cabinets opens to Kitchen which overlooks the garden. Also
on 1st level - current Art Studio/Office/Heated Sunroom. Family
Room off Kitchen. Upstairs, you'll find a gracious hallway with
window seat and Large Bedrooms on both Wings. Primary Bathroom
includes Separate Tub, Walk-In Shower, and Dressing Room. 2nd
Bedroom has an ensuite 1/2 Bath with potential for expansion. Tons
of opportunity with the amount of space up here! The Backyard is
private with brand new Fence, Pergola, Patio and peaceful sitting
nooks tucked away in various corners. Across the Street from Oakton
School and blocks to several neighborhood parks/playgrounds. Easy
access to the city. 2-Car Attached Garage. This is a tremendous
opportunity! Don't miss it!
The manager has listed the unit size as 2011 square feet.
The manager has listed the unit size as 2011 square feet.
Unit Size
2,011Ft²
Days on Market
-
Land Size
0.15 acres
Price per sqft
$261
Property Type
House
Property Taxes
$858
HOA Dues
-
Year Built
1942
Price History
| Date / Event | Date | Event | Price |
|---|---|---|---|
| Nov 4, 2021 | Sold to Amy Lindquist | $535,000 | |
| Sold to Amy Lindquist | |||
| Oct 14, 2021 | No longer available | - | |
| No longer available | |||
| Aug 17, 2021 | In contract | - | |
| In contract | |||
| Aug 9, 2021 | Listed | $525,000 | |
| Listed | |||
Property Highlights
Fireplace
Air Conditioning
Garage
Building Info
Overview
Building
Neighborhood
Geography
Comparables
Unit
Status
Status
Type
Beds
Baths
ft²
Price/ft²
Price/ft²
Asking Price
Listed On
Listed On
Closing Price
Sold On
Sold On
HOA + Taxes











