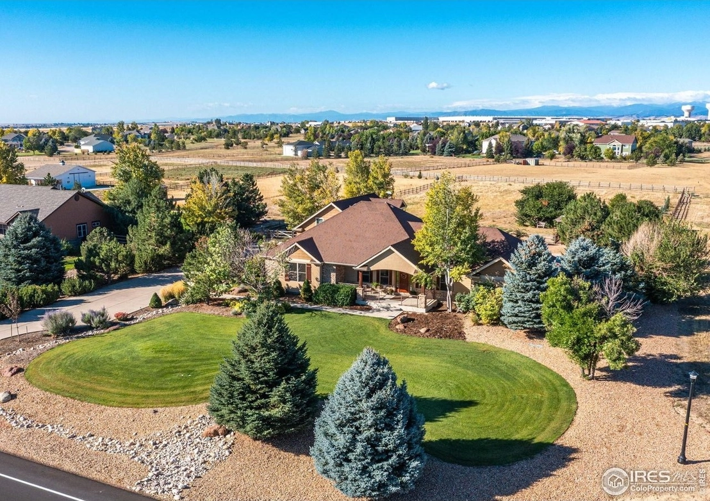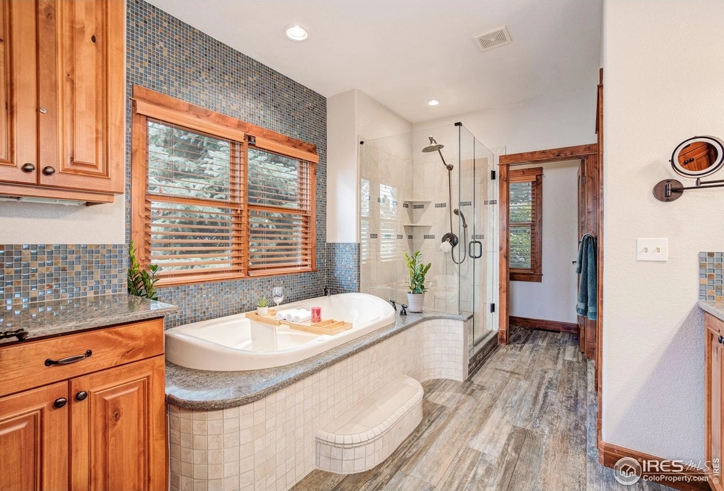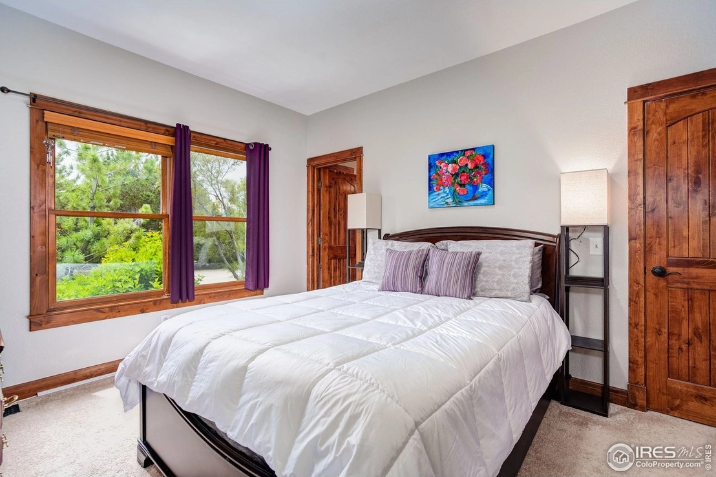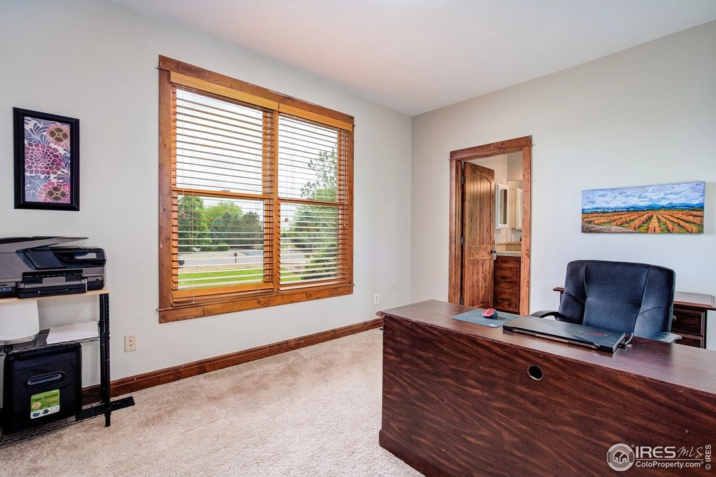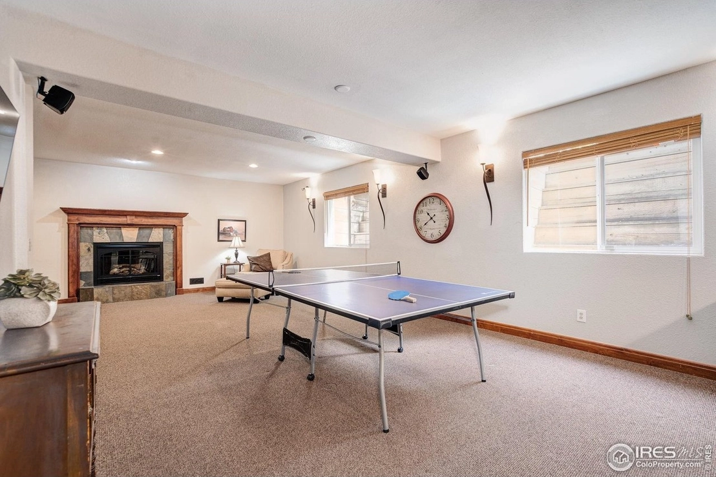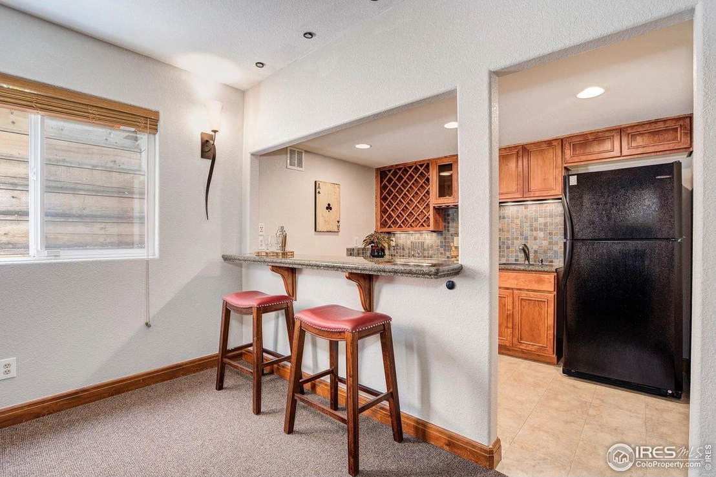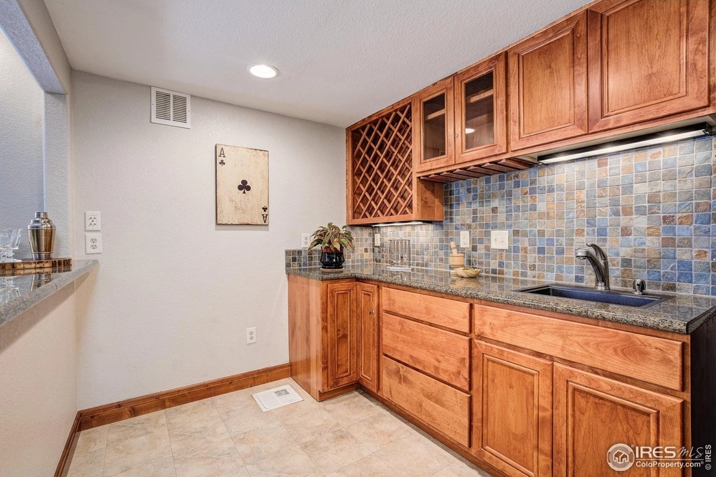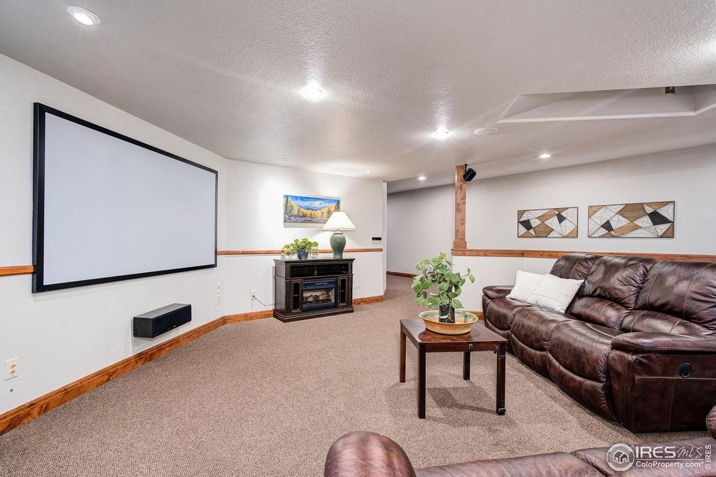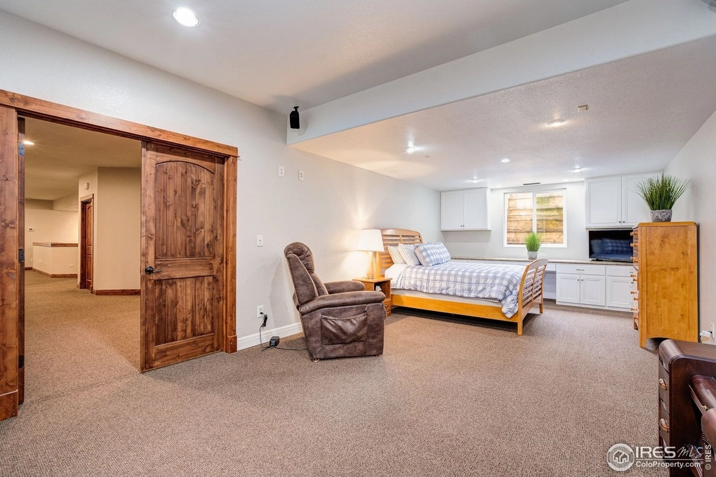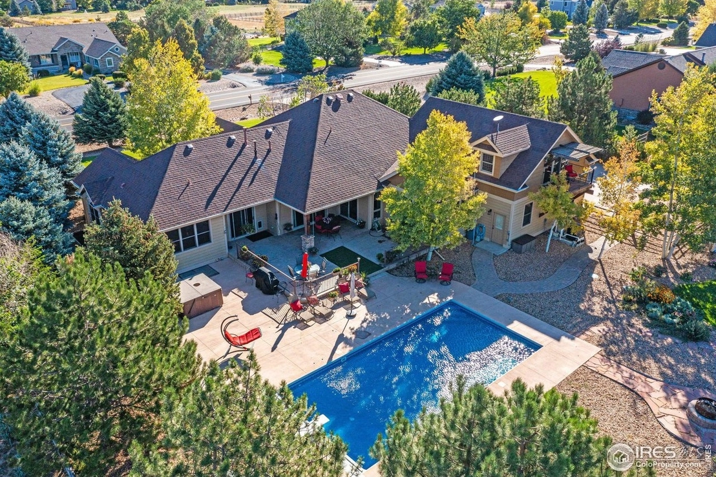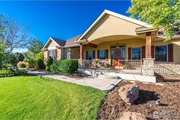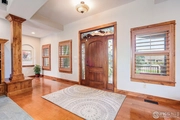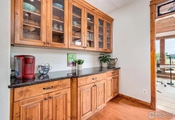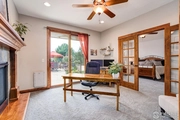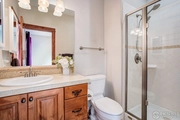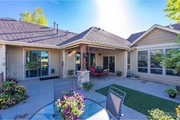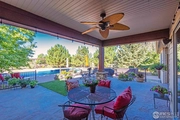$1,518,179*
●
House -
Off Market
4891 Haystack Dr
Windsor, CO 80550
5 Beds
4 Baths,
1
Half Bath
5666 Sqft
$1,305,000 - $1,595,000
Reference Base Price*
4.64%
Since Nov 1, 2022
National-US
Primary Model
Sold Oct 21, 2022
$1,399,000
Buyer
Seller
$1,119,200
by Firstbank
Mortgage Due Nov 01, 2052
Sold Nov 13, 2019
$915,000
Buyer
Seller
$732,000
by Wells Fargo Bank Na
Mortgage Due Dec 01, 2049
About This Property
Welcome to the new Steeplechase! Still a great country feel, but
now close to I-25, Centerra, groceries, and gig internet speeds!
Couple that with this custom built home complete with exclusive
in-ground salt water pool with automatic cover means minimum
expense and work and maximum fun! With the pool, hot tub and
breathtaking views of the foothills, this is truly a backyard
oasis. The stunning interior features high-end finishes with custom
woodwork throughout, gourmet kitchen, and sunroom looking out onto
the pool. The large master suite with attached office lets you work
from home while enjoying the outdoors and direct patio access. This
is sure to please any WFH professional. This is one of the few
equestrian lots and it backs to the trail AND is fully fenced. This
permits future expansion with an outbuilding/barn/shop, which is
not the case on every lot in Steeplechase. Fully finished basement
with two wet bars, game area and media room--it's easy to go wild
over this property!
The manager has listed the unit size as 5666 square feet.
The manager has listed the unit size as 5666 square feet.
Unit Size
5,666Ft²
Days on Market
-
Land Size
2.00 acres
Price per sqft
$256
Property Type
House
Property Taxes
$472
HOA Dues
$38
Year Built
2005
Price History
| Date / Event | Date | Event | Price |
|---|---|---|---|
| Oct 21, 2022 | Sold to Elaine Wu, Jun Xiang Huang | $1,399,000 | |
| Sold to Elaine Wu, Jun Xiang Huang | |||
| Oct 18, 2022 | No longer available | - | |
| No longer available | |||
| Aug 17, 2022 | Price Decreased |
$1,450,888
↓ $49K
(3.3%)
|
|
| Price Decreased | |||
| Jul 23, 2022 | Price Decreased |
$1,500,000
↓ $50K
(3.2%)
|
|
| Price Decreased | |||
| Jun 2, 2022 | Listed | $1,550,000 | |
| Listed | |||
Show More

Property Highlights
Building Info
Overview
Building
Neighborhood
Geography
Comparables
Unit
Status
Status
Type
Beds
Baths
ft²
Price/ft²
Price/ft²
Asking Price
Listed On
Listed On
Closing Price
Sold On
Sold On
HOA + Taxes
Active
House
6
Beds
5
Baths
6,114 ft²
$270/ft²
$1,649,900
Nov 21, 2022
-
$909/mo


