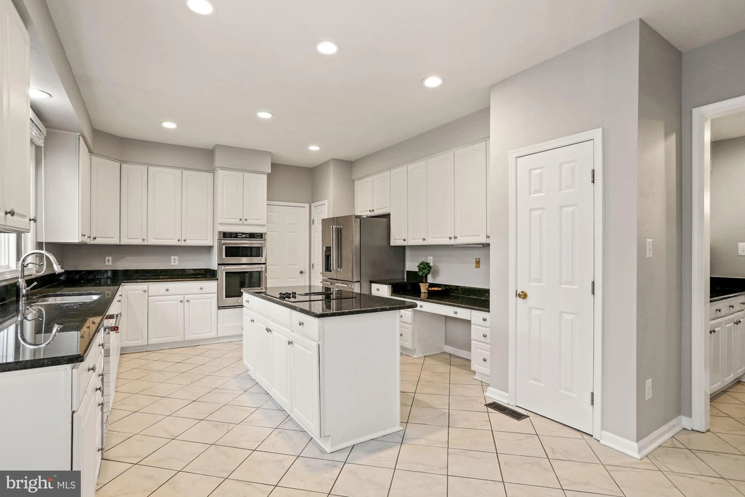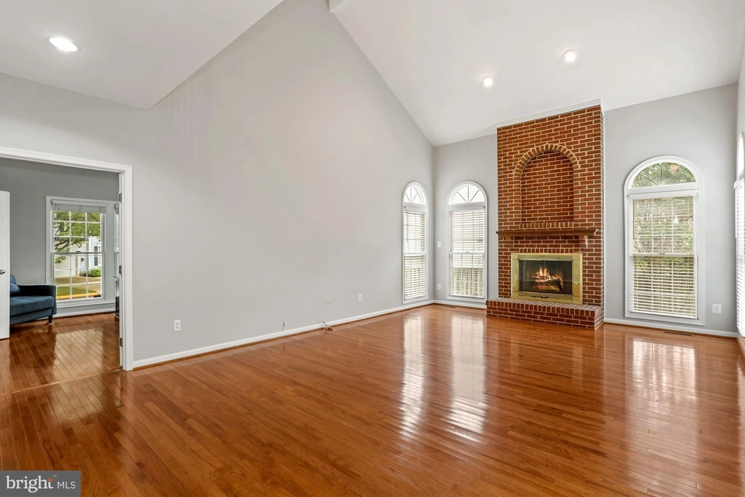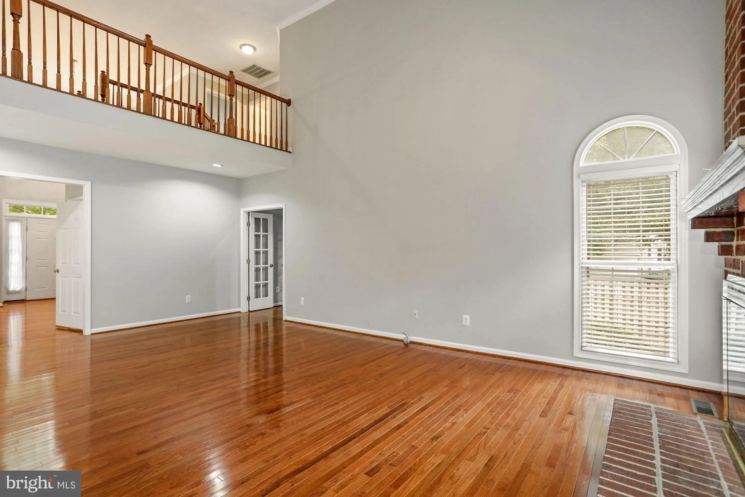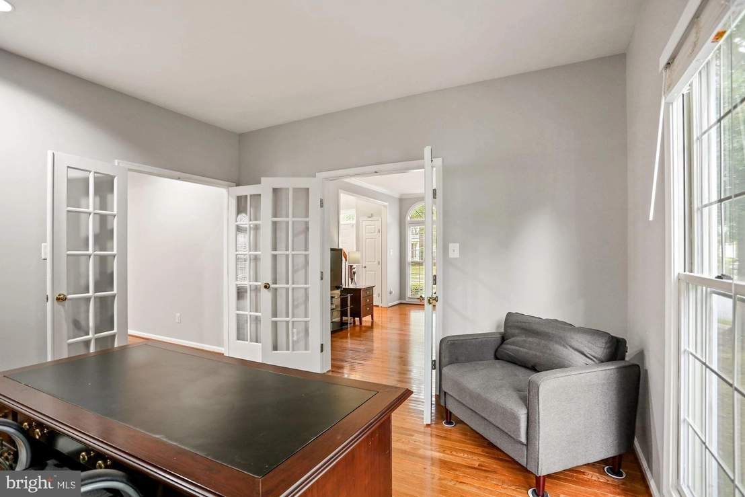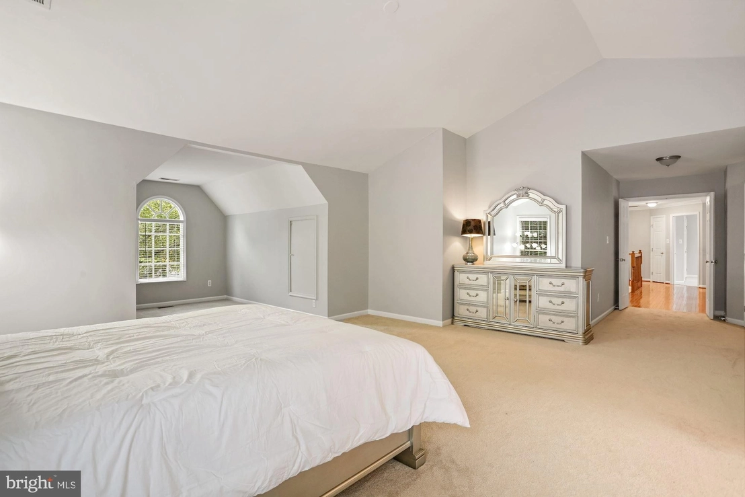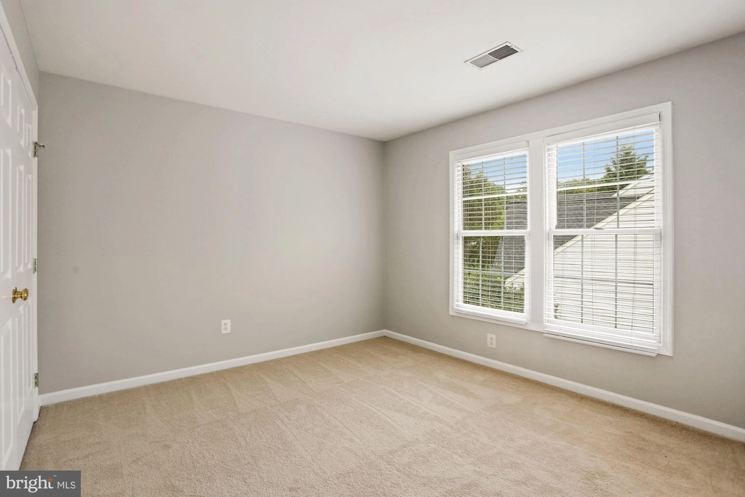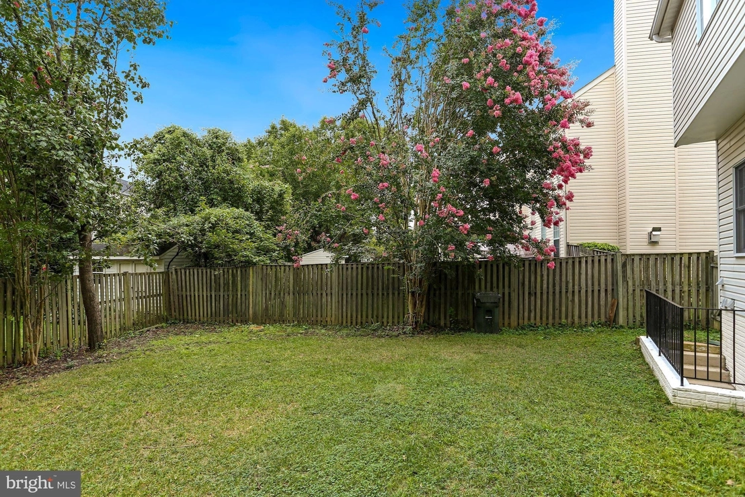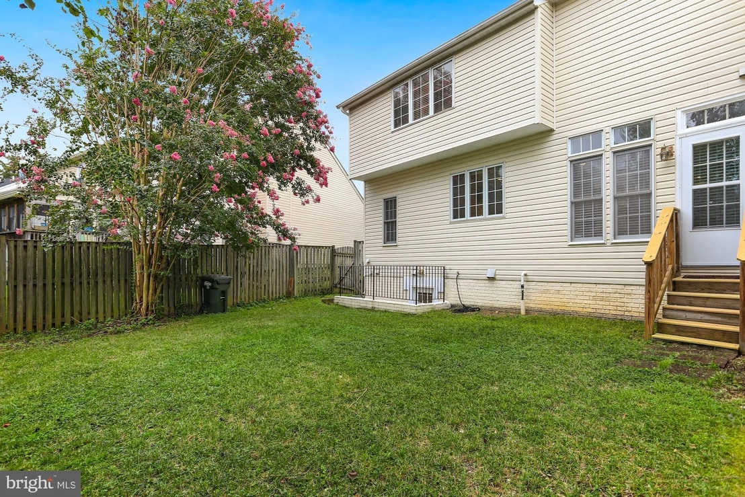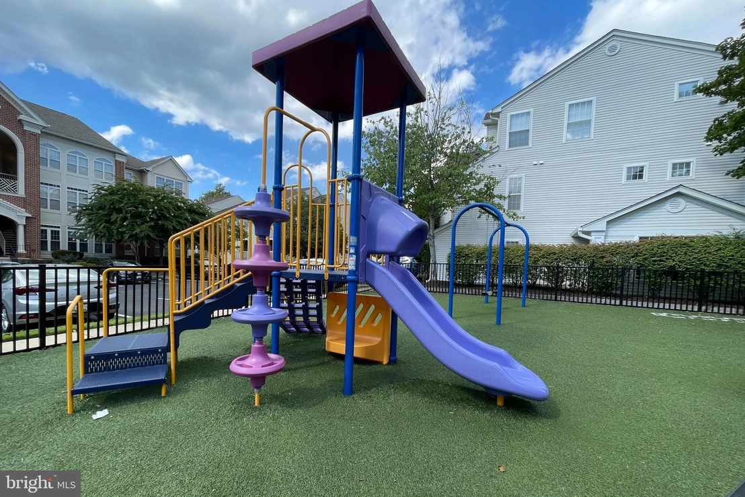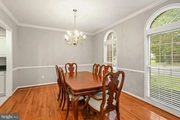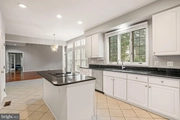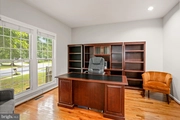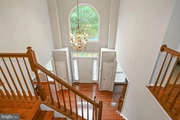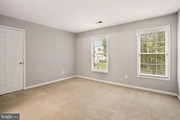$1,217,307*
●
House -
Off Market
7701 CASHLAND COURT
ALEXANDRIA, VA 22315
5 Beds
5.5 Baths,
1
Half Bath
5688 Sqft
$1,035,000 - $1,263,000
Reference Base Price*
5.86%
Since Jan 1, 2023
DC-Washington
Primary Model
Sold Dec 15, 2022
$1,100,000
Seller
$1,045,000
by Truist Bank
Mortgage Due Jan 01, 2053
Sold Dec 05, 1995
$368,760
Buyer
Seller
$330,600
by Long Island Savings Bank
Mortgage
About This Property
Live large in this huge, spacious five-bedroom, five-and-a-half
bathroom Alexandria residence with 5,688 square feet of living
space! Conveniently located in beautiful Island Creek, it is one of
the largest models in the community with three levels of finished
living space. The home is move-in ready with a number of brand-new
upgrades.The grand staircase and high ceilings will welcome you
home upon entering the foyer where beautiful hardwood floors flow
into the formal dining room with chair railings on the right and
formal living room on the left. Both also include beautiful crown
molding.The large eat-in kitchen offers loads of cabinet space as
well as a pantry/closet for all of your gourmet items. Off the
kitchen is an additional butler's pantry with even more cabinets
and counter space. This bright and spacious kitchen includes
high-end stainless-steel appliances, granite countertops, recessed
lighting, floor-to-ceiling windows, an island with a cook top, wall
oven, and custom built-in microwave oven. The breakfast area
includes a walk out to the fully fenced pet-friendly
backyard.Adjacent to the kitchen is a grand and spacious family
room with hardwood floors and a two-story high ceiling. Imagine
relaxing here in front of the wood-burning fireplace with a
floor-to-ceiling brick mantel and extra-large windows that bring in
abundant daylight.Just off the family room is the main-level
den/office, creating a perfect, private workspace. For those who
might want a main-level bedroom, a small addition of an ensuite
bathroom could make this space the perfect solution.The upper level
boasts hardwood floors in the hall and plush carpet in the four
spacious bedrooms.The huge master bedroom includes a sitting area,
high ceilings, ceiling-to-floor windows, a multi-compartment
walk-in closet, and a master bathroom with two sinks and vanities,
a separate shower, and a soaking tub.One of the other three
bedrooms on the upper level includes and ensuite bathroom, making
it a perfect guest suite, while the additional two bedrooms share a
hallway bathroom.Beautifully remodeled in 2022, the lower level
encompasses 1,896 square feet of finished living space-the size of
another home! It boasts two full bathrooms, brand new vinyl
plank flooring, fresh paint, a recreation room, and three
additional rooms. An additional egress is being added by the seller
to make a legal fifth bedroom for the home! Just imagine the
possibilities for a movie room, wine cave, guest quarters, and so
much more! The two -car garage offers load of extra storage space
as well, and is equipped with a brand new garage door.As a member
of Island Creek HOA, this home includes amenities galore! For the
modest HOA fee, Island Creek homeowners have access to a pool,
clubhouse, tot lot, basketball courts, tennis court, volleyball
court, walking paths, and the Island Creek Pond where they can take
part in catch-and-release fishing.To top it all off, the local area
can't be beat. The association's 1.5 mile Path Trail offers easy
walking to the Franconia Springfield Metro Station, which the
association notes is "only 7 minutes on bike & 26 minutes walking."
From the front door, the metro station is 1.8 miles on foot. The
home also is just about one mile from Wegmans supermarket, three
miles to I-95, three miles to Springfield Town Center, six miles to
Huntley Meadows, and less than five miles to Fort Belvoir.
The manager has listed the unit size as 5688 square feet.
The manager has listed the unit size as 5688 square feet.
Unit Size
5,688Ft²
Days on Market
-
Land Size
0.22 acres
Price per sqft
$202
Property Type
House
Property Taxes
$1,006
HOA Dues
$385
Year Built
1995
Price History
| Date / Event | Date | Event | Price |
|---|---|---|---|
| Dec 15, 2022 | Sold to Bethelehem Tsegaye, Trelawn... | $1,100,000 | |
| Sold to Bethelehem Tsegaye, Trelawn... | |||
| Dec 2, 2022 | No longer available | - | |
| No longer available | |||
| Nov 19, 2022 | In contract | - | |
| In contract | |||
| Oct 1, 2022 | Price Decreased |
$1,149,900
↓ $50K
(4.2%)
|
|
| Price Decreased | |||
| Aug 25, 2022 | Listed | $1,199,900 | |
| Listed | |||
Show More

Property Highlights
Fireplace
Air Conditioning








