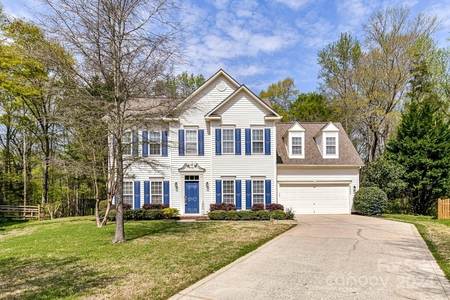Lancaster


6196 Kilchurn Drive












































1 /
44
Map
$507,407*
●
House -
Off Market
6196 Kilchurn Drive
Indian Land, SC 29707
5 Beds
4 Baths
2888 Sqft
$441,000 - $539,000
Reference Base Price*
3.55%
Since Jul 1, 2022
NC-Charlotte
Primary Model
Sold Jun 07, 2022
$505,000
Buyer
Seller
$392,000
by Rocket Mortgage Llc
Mortgage Due Jul 01, 2037
Sold May 19, 2022
$227,940
Buyer
Seller
About This Property
This beautiful home in Almond Glen has curb appeal and so much
room. From the stone & vinyl exterior to the thoughtful design
features found within, you'll fall in love with this well-built
abode. Enjoy not one, but two living areas. The main level living
room boasts wood flooring, crown molding & plenty of natural light.
The upstairs area is very loft-like and has lots of room for an
entertainment center if you desire. This space could also be ideal
for a library area. Cook up a feast in the kitchen that offers SS
appliances, a dual sink, and lots of room for storage. The washer
and dryer are conveniently located upstairs! Relax on a lovely
lower patio either in the front or back yard, or the balcony
overlooking the street on the upper floor. A guest bedroom on the
main floor and a loft on the third makes this property great for
those who just enjoy entertaining. Close to several grocery stores,
eateries and cute shops, this dwelling really does offer it all.
Book your showing today!
The manager has listed the unit size as 2888 square feet.
The manager has listed the unit size as 2888 square feet.
Unit Size
2,888Ft²
Days on Market
-
Land Size
0.18 acres
Price per sqft
$170
Property Type
House
Property Taxes
-
HOA Dues
-
Year Built
2012
Price History
| Date / Event | Date | Event | Price |
|---|---|---|---|
| Jun 9, 2022 | No longer available | - | |
| No longer available | |||
| Jun 7, 2022 | Sold to Alena Basch, Sebastian Basch | $505,000 | |
| Sold to Alena Basch, Sebastian Basch | |||
| Apr 29, 2022 | Listed | $490,000 | |
| Listed | |||
| Sep 4, 2012 | Sold to Erik J Hamilton | $227,940 | |
| Sold to Erik J Hamilton | |||
Property Highlights
Air Conditioning
Garage
Building Info
Overview
Building
Neighborhood
Zoning
Geography
Comparables
Unit
Status
Status
Type
Beds
Baths
ft²
Price/ft²
Price/ft²
Asking Price
Listed On
Listed On
Closing Price
Sold On
Sold On
HOA + Taxes
In Contract
House
5
Beds
4.5
Baths
3,342 ft²
$165/ft²
$550,000
Feb 29, 2024
-
$116/mo
Active
House
4
Beds
2.5
Baths
2,694 ft²
$204/ft²
$550,000
Apr 10, 2024
-
$300/mo
In Contract
House
4
Beds
2.5
Baths
2,522 ft²
$198/ft²
$499,000
Apr 12, 2024
-
-
In Contract
House
4
Beds
2.5
Baths
2,576 ft²
$202/ft²
$520,000
Mar 27, 2024
-
$300/mo
In Contract
House
4
Beds
2.5
Baths
2,375 ft²
$194/ft²
$460,000
Feb 27, 2024
-
$300/mo
Active
House
3
Beds
2.5
Baths
2,624 ft²
$208/ft²
$546,000
Mar 20, 2024
-
$375/mo
Active
House
3
Beds
2.5
Baths
2,507 ft²
$219/ft²
$549,000
Apr 1, 2024
-
$375/mo
About Lancaster
Similar Homes for Sale
Nearby Rentals

$2,595 /mo
- 3 Beds
- 2.5 Baths
- 2,156 ft²

$2,500 /mo
- 4 Beds
- 3.5 Baths
- 2,117 ft²
















































