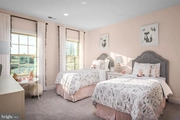














1 /
15
Map
$1,040,975
●
House -
For Sale
3 Beds
4 Baths
2670 Sqft
$5,482
Estimated Monthly
$370
HOA / Fees
About This Property
Welcome to the Davenport at The Woodlands at Greystone by NVHomes,
West Chester's premier
55+ community of new single homes in a spectacular gated
neighborhood. Come see what all the buzz is about for March
and our Spring Savings Event! Right now, your first $50,000 in
options and a covered porch is on us! What are you waiting for-
this offer is too good to miss. Book your appointment today to come
in and experience the community, look at the fantastic homesites
and all of the beautiful features included in your new home. Enjoy
a lock-and-leave lifestyle, featuring full lawn care and snow
removal, as well as amenities such as clubhouse with pool, sun and
grilling decks, social and office spaces, gym & yoga rooms, tennis,
bocce and pickleball courts, to name a few! Located within
The Greystone community are nearly 7 miles of walking trails and
163 acres of open space; a bucolic setting, yet it is just minutes
from the excitement of first-class dining and shopping in the West
Chester Borough. In addition to the Davenport, The Woodlands offers
the Albright, the Bennington, and the Clarkson floor plans.
Buyers enjoy their choice of available homesites.
Photos are representative.
Unit Size
2,670Ft²
Days on Market
44 days
Land Size
-
Price per sqft
$390
Property Type
House
Property Taxes
-
HOA Dues
$370
Year Built
-
Listed By
Last updated: 16 days ago (Bright MLS #PACT2062064)
Price History
| Date / Event | Date | Event | Price |
|---|---|---|---|
| Mar 15, 2024 | Listed by NVR Services, Inc. | $1,040,975 | |
| Listed by NVR Services, Inc. | |||
Property Highlights
Air Conditioning
Garage
Parking Details
Has Garage
Garage Features: Garage - Front Entry
Parking Features: Attached Garage
Attached Garage Spaces: 2
Garage Spaces: 2
Total Garage and Parking Spaces: 2
Interior Details
Bedroom Information
Bedrooms on 1st Upper Level: 1
Bedrooms on Main Level: 2
Bathroom Information
Full Bathrooms on 1st Upper Level: 1
Full Bathrooms on 1st Lower Level: 1
Interior Information
Interior Features: Combination Kitchen/Living, Crown Moldings, Entry Level Bedroom, Family Room Off Kitchen, Floor Plan - Open, Kitchen - Eat-In, Kitchen - Gourmet, Kitchen - Island, Pantry, Recessed Lighting, Stall Shower, Upgraded Countertops, Walk-in Closet(s), Wood Floors
Appliances: Built-In Microwave, Cooktop, Dishwasher, Disposal, Energy Efficient Appliances, Exhaust Fan, Oven - Wall, Range Hood, Stainless Steel Appliances, Water Heater
Flooring Type: Wood, Carpet, Ceramic Tile
Living Area Square Feet Source: Estimated
Room Information
Laundry Type: Main Floor
Basement Information
Has Basement
Fully Finished
Exterior Details
Property Information
Ownership Interest: Fee Simple
Property Condition: Excellent
Year Built Source: Estimated
Building Information
Builder Name: NVHomes
Builder Name: NVHomes
Construction Not Completed
Foundation Details: Concrete Perimeter
Other Structures: Above Grade, Below Grade
Structure Type: Detached
Window Features: Double Pane, Energy Efficient, Low-E, Screens
Construction Materials: Blown-In Insulation, Shake Siding, Stone, Vinyl Siding, Tile
Pool Information
Community Pool
Lot Information
Tidal Water: N
Lot Size Source: Estimated
Land Information
Land Assessed Value: $0
Above Grade Information
Finished Square Feet: 2670
Finished Square Feet Source: Estimated
Below Grade Information
Finished Square Feet: 1328
Finished Square Feet Source: Estimated
Financial Details
Tax Assessed Value: $0
Tax Year: 2024
Tax Annual Amount: $0
Utilities Details
Central Air
Cooling Type: Central A/C
Heating Type: Forced Air
Cooling Fuel: Other
Heating Fuel: Propane - Leased
Hot Water: 60+ Gallon Tank
Sewer Septic: Public Sewer
Water Source: Public
Location Details
HOA Fee: $370
HOA Fee Frequency: Monthly
















