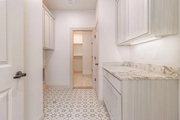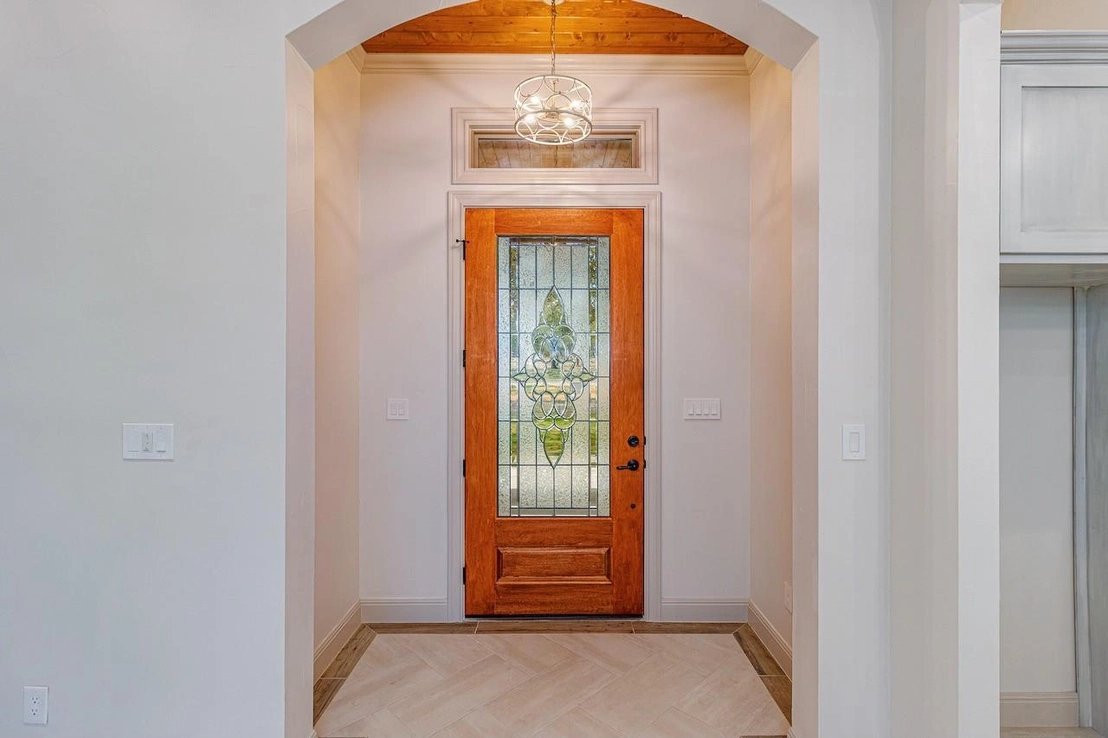







































1 /
40
Video
Map
$686,900
↓ $3K (0.4%)
●
House -
For Sale
Lot 19 Hondo Ridge DR
La Vernia, TX
4 Beds
4 Baths,
1
Half Bath
2696 Sqft
$3,449
Estimated Monthly
$27
HOA / Fees
About This Property
OPEN HOUSE: Saturday, May 4th, 1-4pm! Where else will you find an
Absolutely Gorgeous New Home on 1 Acre of Beautifully Wooded
countryside - Quiet & Peaceful - yet only 8 minutes from the newly
renovated HEB & all conveniences of La Vernia ... with Fiber Optic
Internet available?!? Ask about preferred lender incentives for low
interest rates! -- See 3D Tour -- This 4 bedroom / 3.5 bath home
offers nearly 2,700 square feet, Full Of Amenities: Bright & Open
w/Designer Lighting, Stylish Tile&Wood-Tile Flooring (no
carpet!), High-Performance Innovative Pella "Windows That Go
Beyond", 16 SEER Trane HVAC (2 energy-efficient units), Oversized
Garage, Gleaming high-level Granite Counters throughout ... and
wait 'till you see the kitchen! Culinary Delight Awaits: Custom
glazed cabinetry + Walnut Wood Island & Accents, Exquisite Granite
Counters, KitchenAid Appliances to inspire the chef in you! Luxury
Master w/dual closets, one connecting directly to laundry room.
Convenient "2nd Master" w/full bath ensuite! Every window overlooks
tranquil country views, and the expansive back patio invites hours
of enjoyment. Come discover this exceptional property!
Unit Size
2,696Ft²
Days on Market
135 days
Land Size
1.00 acres
Price per sqft
$255
Property Type
House
Property Taxes
$48
HOA Dues
$27
Year Built
-
Listed By
Last updated: 2 days ago (Unlock MLS #ACT6686871)
Price History
| Date / Event | Date | Event | Price |
|---|---|---|---|
| Apr 23, 2024 | Price Decreased |
$686,900
↓ $3K
(0.4%)
|
|
| Price Decreased | |||
| Dec 23, 2023 | Listed by Fulmer Realty, LLC | $689,900 | |
| Listed by Fulmer Realty, LLC | |||
Property Highlights
Air Conditioning
Fireplace
Garage
Parking Available
Parking Details
Covered Spaces: 2
Total Number of Parking: 8
Parking Features: Additional Parking, Attached, Concrete, Door-Single, Driveway, Garage, Garage Door Opener, Garage Faces Side, Off Street, Oversized, Paved, Private
Garage Spaces: 2
Interior Details
Bathroom Information
Half Bathrooms: 1
Full Bathrooms: 3
Guest Full Bathrooms: 3
Guest Half Bathrooms: 1
Interior Information
Interior Features: Two Primary Baths, Two Primary Suties, Breakfast Bar, Built-in Features, Ceiling Fan(s), Beamed Ceilings, High Ceilings, Vaulted Ceiling(s), Chandelier, Granite Counters, Crown Molding, Double Vanity, Electric Dryer Hookup, High Speed Internet, In-Law Floorplan, Kitchen Island, Low Flow Plumbing Fixtures, Natural Woodwork, Open Floorplan, Pantry, Primary Bedroom on Main, Recessed Lighting, Smart Home, Storage, Two Primary Closets, Walk-In Closet(s), Washer Hookup
Appliances: Built-In Electric Oven, Built-In Oven(s), Cooktop, Dishwasher, Disposal, Electric Cooktop, Exhaust Fan, Microwave, Oven, Electric Oven, Stainless Steel Appliance(s), Vented Exhaust Fan, Electric Water Heater
Flooring Type: No Carpet, Tile
Cooling: Ceiling Fan(s), Central Air, Electric
Heating: Central, Electric, Fireplace(s)
Living Area: 2696
Room 1
Level: Main
Type: Primary Bedroom
Features: Ceiling Fan(s), CRWN, Full Bath, High Ceilings, Recessed Lighting, Two Primary Closets, Walk-In Closet(s)
Room 2
Level: Main
Type: Primary Bathroom
Features: Granite Counters, Full Bath, Garden Tub, High Ceilings, Separate Shower, Walk-in Shower
Room 3
Level: Main
Type: Kitchen
Features: Breakfast Bar, Center Island, Granite Counters, High Ceilings, Open to Family Room, Pantry, Recessed Lighting, See Remarks
Fireplace Information
Fireplace Features: Living Room, Wood Burning
Fireplaces: 1
Exterior Details
Property Information
Property Type: Residential
Property Sub Type: Single Family Residence
Green Energy Efficient
Property Condition: New Construction
Year Built: 2023
Year Built Source: Public Records
View Desription: Neighborhood, Rural, Trees/Woods
Fencing: Partial
Building Information
Levels: One
Construction Materials: Cedar, Concrete, HardiPlank Type, Blown-In Insulation, Masonry – All Sides, Masonry – Partial, Radiant Barrier, Board & Batten Siding
Foundation: Slab
Roof: Composition
Exterior Information
Exterior Features: Private Yard, See Remarks
Pool Information
Pool Features: None
Lot Information
Lot Features: Back Yard, Front Yard, Gentle Sloping, Landscaped, Native Plants, Private, Sprinkler - In-ground, Sprinkler - Partial, Many Trees
Lot Size Acres: 1
Lot Size Square Feet: 43560
Land Information
Water Source: Public
Financial Details
Tax Year: 2023
Utilities Details
Water Source: Public
Sewer : Septic Tank
Utilities For Property: Electricity Connected, High Speed Internet, Water Connected
Location Details
Directions: From La Vernia, travel south on FM 775. Turn left on CR 321. Hondo Ridge will be on your left in 1.5 miles. Turn left onto Hondo Ridge Drive. The road will take a sharp left turn, and this home will be the last home on your right.
Community Features: Cluster Mailbox, High Speed Internet
Other Details
Association Fee Includes: See Remarks
Association Fee: $325
Association Fee Freq: Annually
Association Name: Hondo Ridge POA
Selling Agency Compensation: 3.000









































