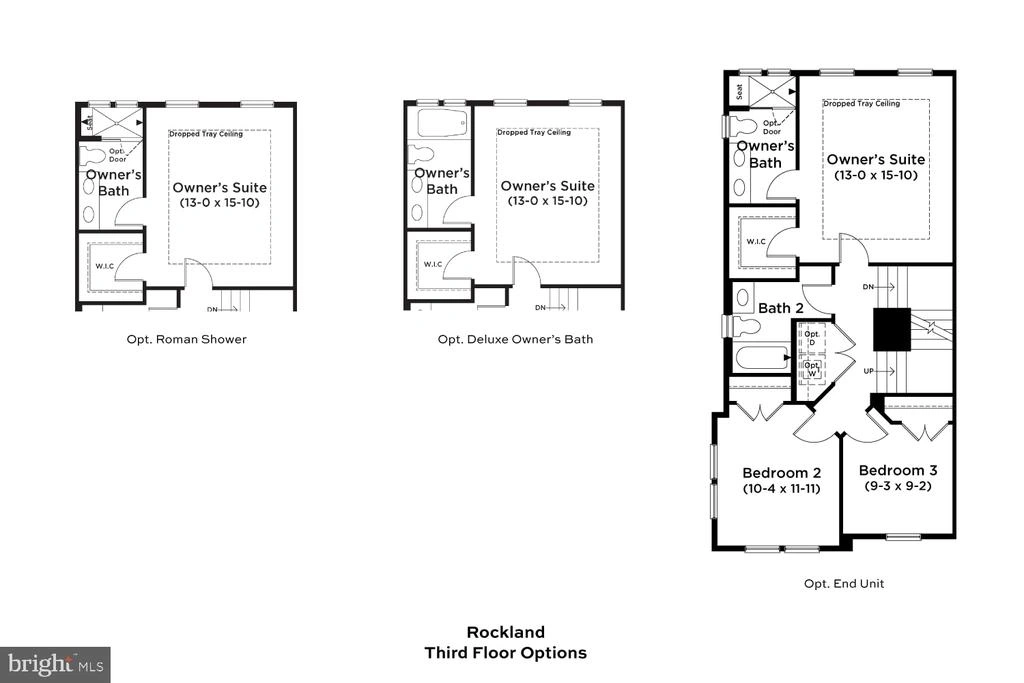






























1 /
31
Map
$666,630
↑ $13K (2%)
●
Townhouse -
For Sale
HOMESITE 48 LOCKE ST
BALTIMORE, MD
3 Beds
4 Baths,
2
Half Baths
2504 Sqft
Upcoming Open House
12PM - 4PM, Tue, Apr 30 -
Book now
$3,414
Estimated Monthly
$140
HOA / Fees
About This Property
**OFFERING UP TO $12,500 IN CLOSING ASSISTANCE WITH USE OF
PREFERRED LENDER AND TITLE** **OFFERING $10,000 FLEX CASH QUICK
MOVE IN**
LUXURY LIVING AWAITS IN BALTIMORE! Available in June! Enjoy four levels of opulent living space with a two-car rear entry garage and an inviting open layout. The kitchen boasts modern stainless-steel appliances and a spacious center island, perfect for entertaining. Relax in the family room or enjoy breakfast in the front breakfast area. Entertain on the main level deck! The owner's suite offers a walk-in closet and a luxurious ensuite bathroom. Two additional bedrooms, full bath, and a convenient laundry area complete the third level. The fourth level features a rooftop deck and a half bath. Located in the coveted Locke Landing community, this quick move in home is ready for you! *Photos may not be of actual home. Photos may be of similar home/floorplan if home is under construction or if this is a base price listing.
LUXURY LIVING AWAITS IN BALTIMORE! Available in June! Enjoy four levels of opulent living space with a two-car rear entry garage and an inviting open layout. The kitchen boasts modern stainless-steel appliances and a spacious center island, perfect for entertaining. Relax in the family room or enjoy breakfast in the front breakfast area. Entertain on the main level deck! The owner's suite offers a walk-in closet and a luxurious ensuite bathroom. Two additional bedrooms, full bath, and a convenient laundry area complete the third level. The fourth level features a rooftop deck and a half bath. Located in the coveted Locke Landing community, this quick move in home is ready for you! *Photos may not be of actual home. Photos may be of similar home/floorplan if home is under construction or if this is a base price listing.
Unit Size
2,504Ft²
Days on Market
74 days
Land Size
0.01 acres
Price per sqft
$266
Property Type
Townhouse
Property Taxes
-
HOA Dues
$140
Year Built
-
Listed By
Last updated: 2 days ago (Bright MLS #MDBA2114544)
Price History
| Date / Event | Date | Event | Price |
|---|---|---|---|
| Apr 3, 2024 | Price Increased |
$666,630
↑ $13K
(2%)
|
|
| Price Increased | |||
| Feb 16, 2024 | Listed by DRB Group Realty, LLC | $653,440 | |
| Listed by DRB Group Realty, LLC | |||
Property Highlights
Air Conditioning
Garage
Parking Details
Has Garage
Garage Features: Garage - Rear Entry
Parking Features: Attached Garage
Attached Garage Spaces: 2
Garage Spaces: 2
Total Garage and Parking Spaces: 2
Interior Details
Bedroom Information
Bedrooms on 1st Upper Level: 3
Bathroom Information
Full Bathrooms on 1st Upper Level: 2
Half Bathrooms on 2nd Upper Level: 1
Interior Information
Interior Features: Combination Kitchen/Dining, Combination Kitchen/Living, Family Room Off Kitchen, Floor Plan - Open, Kitchen - Island, Recessed Lighting, Walk-in Closet(s), Upgraded Countertops, Breakfast Area
Appliances: Refrigerator, Microwave, Dishwasher, Disposal, Stainless Steel Appliances, Oven/Range - Gas
Living Area Square Feet Source: Estimated
Room Information
Laundry Type: Upper Floor
Exterior Details
Property Information
Ownership Interest: Fee Simple
Property Condition: Excellent
Year Built Source: Estimated
Building Information
Builder Name: DRB Homes
Builder Name: DRB Homes
Construction Not Completed
Foundation Details: Slab
Other Structures: Above Grade, Below Grade
Roof: Metal
Structure Type: Interior Row/Townhouse
Construction Materials: Brick
Outdoor Living Structures: Deck(s)
Pool Information
Community Pool
Lot Information
Tidal Water: N
Lot Size Source: Estimated
Land Information
Land Assessed Value: $0
Above Grade Information
Finished Square Feet: 2504
Finished Square Feet Source: Estimated
Financial Details
City Town Tax: $2
City Town Tax Payment Frequency: Annually
Tax Assessed Value: $0
Tax Year: 2024
Tax Annual Amount: $0
Utilities Details
Central Air
Cooling Type: Central A/C, Programmable Thermostat
Heating Type: Programmable Thermostat, Forced Air
Cooling Fuel: Electric
Heating Fuel: Natural Gas
Hot Water: Natural Gas
Sewer Septic: Public Sewer
Water Source: Public
Location Details
HOA/Condo/Coop Amenities: Club House, Pool - Outdoor, Fitness Center, Jog/Walk Path, Common Grounds
HOA Fee: $140
HOA Fee Frequency: Monthly
































