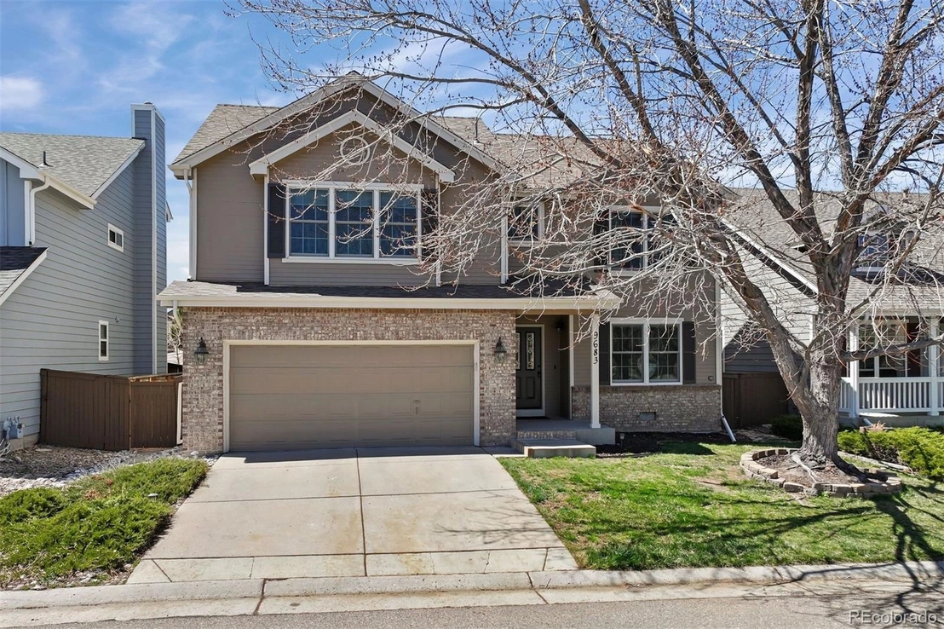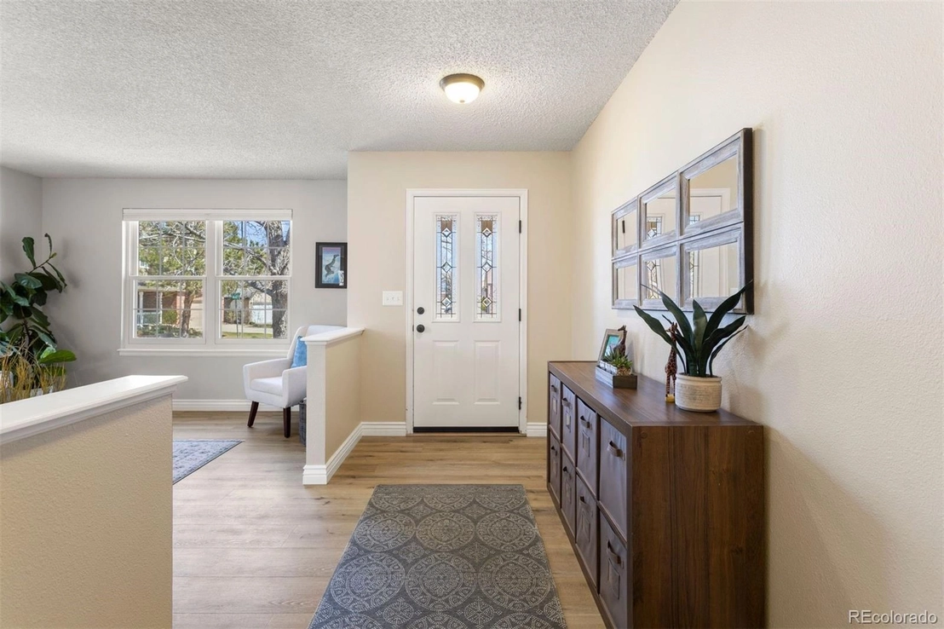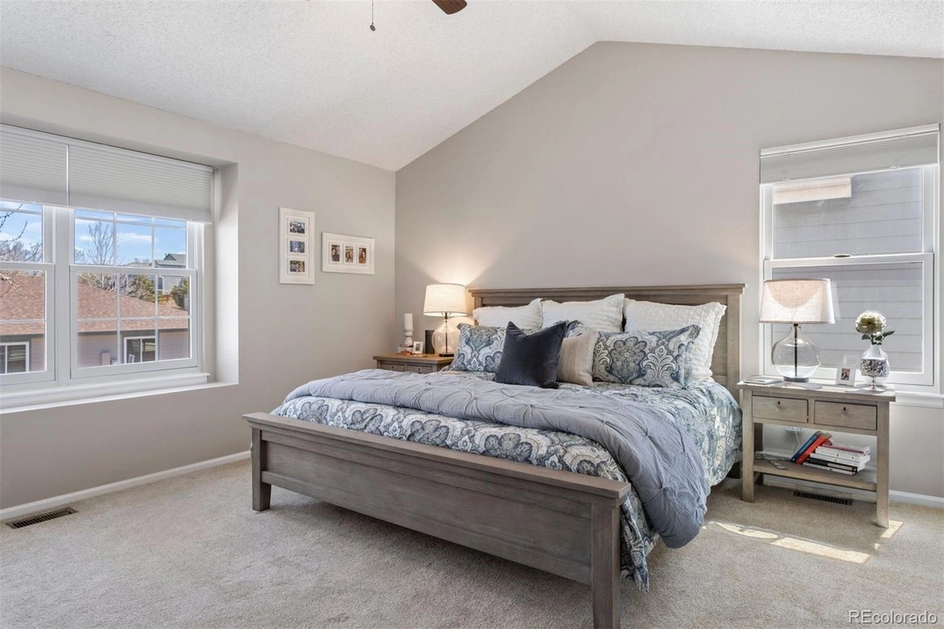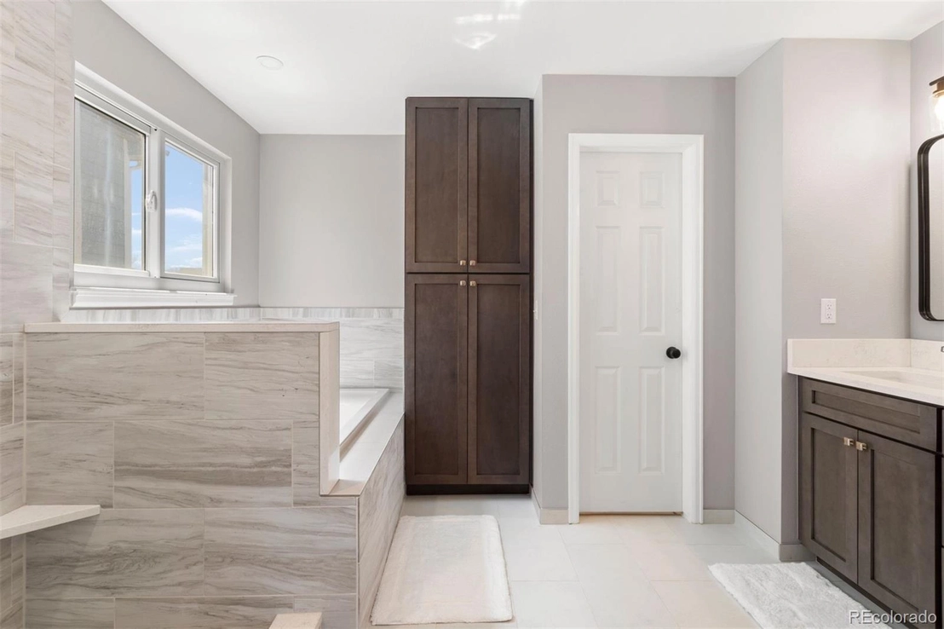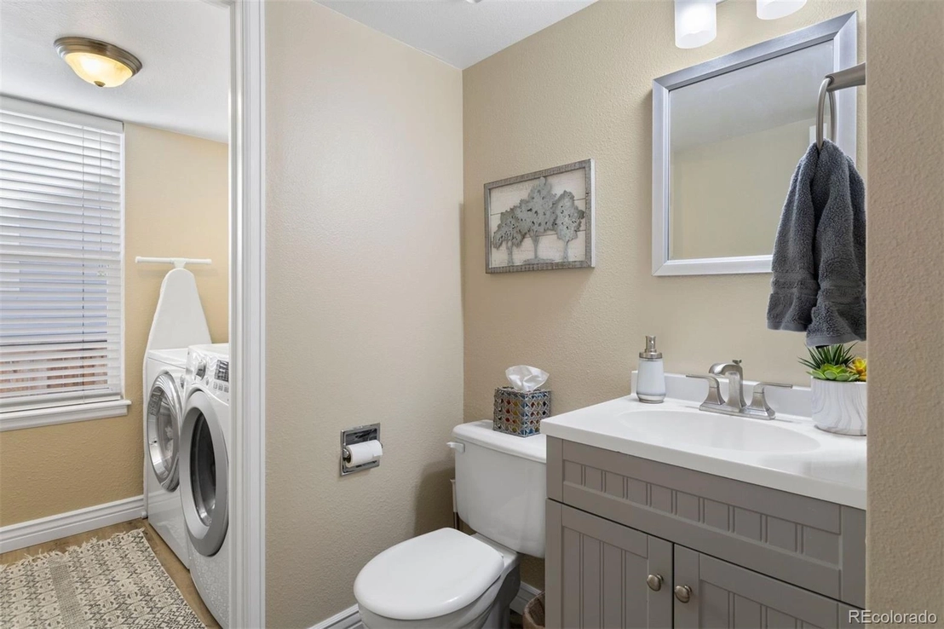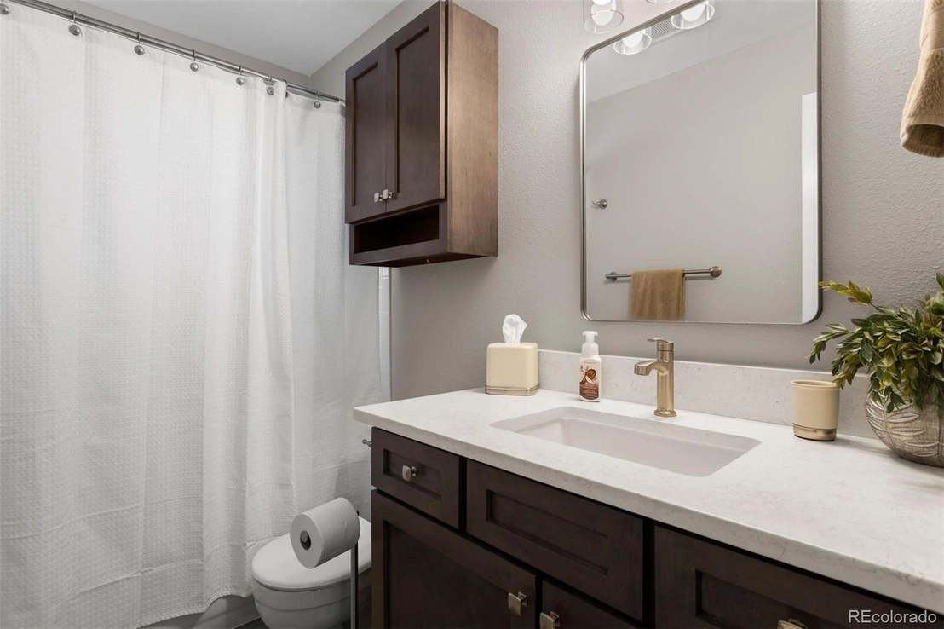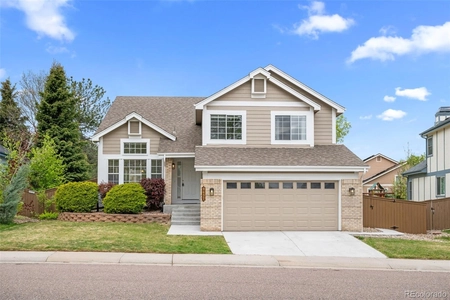






















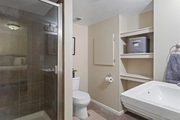



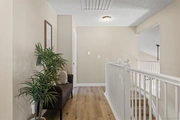
1 /
28
Map
$789,900
●
House -
For Sale
9683 Bexley Drive
Highlands Ranch, CO 80126
4 Beds
4 Baths,
1
Half Bath
2700 Sqft
$4,285
Estimated Monthly
$56
HOA / Fees
4.32%
Cap Rate
About This Property
You're going to want to hurry on this one. High quality
updates to nearly everything in this home. This classic
two-story home in Highlands Ranch backs to open space and is very
close to Bear Canyon Elementary, Town Center and numerous trails.
On the main floor you will find a major kitchen update with
quartz counters; new shaker style cabinets with soft close hinges
and dovetail joints; subway tile backsplash; and new stainless
appliances. The luxury vinyl plank flooring on the main level
has wood grain texture and 10 inch planks. Upstairs you will
enjoy the updated bathrooms including the luxurious primary bath
with new tile, lighting, walk-in shower, soaking tub and cabinetry
with quartz counters. All the windows were replaced with
Renewal by Anderson windows at over $50k. These windows have
a comprehenisve warranty and provide real cost savings with lower
energy bills. There are so many other amazing features that
will benefit the new owner: Fresh exterior & interior paint,
updated baseboards, updated hardware / lighting, newer carpet, new
hot water heater and new A/C unit.
Unit Size
2,700Ft²
Days on Market
26 days
Land Size
0.09 acres
Price per sqft
$293
Property Type
House
Property Taxes
$350
HOA Dues
$56
Year Built
1993
Listed By
Last updated: 2 days ago (REcolorado MLS #REC5135357)
Price History
| Date / Event | Date | Event | Price |
|---|---|---|---|
| May 8, 2024 | Relisted | $789,900 | |
| Relisted | |||
| Apr 24, 2024 | In contract | - | |
| In contract | |||
| Apr 17, 2024 | Listed by LIV Sotheby's International Realty | $789,900 | |
| Listed by LIV Sotheby's International Realty | |||
| Oct 18, 2010 | Sold to Cristin B Orourke, Peter T Guy | $305,000 | |
| Sold to Cristin B Orourke, Peter T Guy | |||
| Mar 3, 2005 | Sold to Eric P Benner, Stefania Benner | $275,000 | |
| Sold to Eric P Benner, Stefania Benner | |||
Property Highlights
Garage
Air Conditioning
Fireplace
Parking Details
Total Number of Parking: 2
Attached Garage
Garage Spaces: 2
Interior Details
Bathroom Information
Half Bathrooms: 1
Full Bathrooms: 2
Interior Information
Interior Features: Breakfast Nook, Ceiling Fan(s), Eat-in Kitchen, Five Piece Bath, Open Floorplan, Primary Suite, Quartz Counters, Smoke Free, Vaulted Ceiling(s), Walk-In Closet(s)
Appliances: Cooktop, Dishwasher, Disposal, Microwave, Oven, Refrigerator
Flooring Type: Carpet, Tile, Vinyl
Fireplace Information
Fireplace Features: Family Room, Gas, Gas Log
Fireplaces: 1
Basement Information
Basement: Partial
Exterior Details
Property Information
Architectual Style: Traditional
Property Type: Residential
Property Sub Type: Single Family Residence
Property Condition: Updated/Remodeled
Year Built: 1993
Building Information
Levels: Two
Structure Type: House
Building Area Total: 2822
Construction Methods: Brick, Frame
Roof: Composition
Lot Information
Lot Features: Irrigated, Landscaped, Level, Open Space, Sprinklers In Front, Sprinklers In Rear
Lot Size Acres: 0.09
Lot Size Square Feet: 4008
Land Information
Water Source: Public
Financial Details
Tax Year: 2023
Tax Annual Amount: $4,205
Utilities Details
Cooling: Attic Fan, Central Air
Heating: Forced Air, Natural Gas
Sewer : Public Sewer
Location Details
Directions: From Broadway and Salford, East on Salford to Bexley, North to Property.
County or Parish: Douglas
Other Details
Association Fee: $168
Association Fee Freq: Quarterly
Selling Agency Compensation: 2.8
Building Info
Overview
Building
Neighborhood
Zoning
Geography
Comparables
Unit
Status
Status
Type
Beds
Baths
ft²
Price/ft²
Price/ft²
Asking Price
Listed On
Listed On
Closing Price
Sold On
Sold On
HOA + Taxes
Sold
House
4
Beds
2
Baths
3,000 ft²
$252/ft²
$755,000
Apr 27, 2022
$755,000
May 23, 2022
$323/mo
Sold
House
4
Beds
2
Baths
3,000 ft²
$266/ft²
$796,800
Jan 23, 2023
$796,800
Apr 6, 2023
$316/mo
Sold
House
4
Beds
4
Baths
3,143 ft²
$235/ft²
$737,500
Sep 22, 2023
$737,500
Nov 6, 2023
$326/mo
Sold
House
4
Beds
4
Baths
2,952 ft²
$234/ft²
$690,000
Nov 10, 2023
$690,000
Dec 8, 2023
$313/mo
Sold
House
4
Beds
4
Baths
3,137 ft²
$233/ft²
$729,950
Nov 23, 2023
$729,950
Jan 5, 2024
$324/mo
Sold
House
4
Beds
4
Baths
3,137 ft²
$191/ft²
$600,000
Jun 30, 2023
$600,000
Sep 26, 2023
$324/mo
In Contract
House
4
Beds
4
Baths
2,997 ft²
$247/ft²
$739,900
Apr 5, 2024
-
$435/mo
In Contract
House
4
Beds
4
Baths
2,099 ft²
$333/ft²
$699,900
Apr 13, 2024
-
$580/mo
In Contract
House
5
Beds
3
Baths
2,094 ft²
$343/ft²
$718,000
May 3, 2024
-
$454/mo
About Highlands Ranch
Similar Homes for Sale

$789,900
- 5 Beds
- 4 Baths
- 3,000 ft²
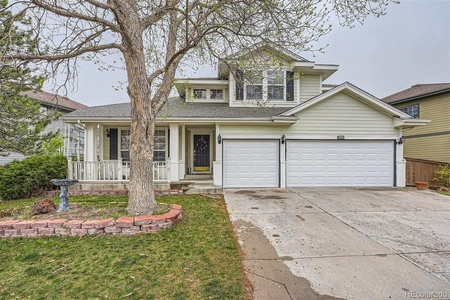
$800,000
- 5 Beds
- 4 Baths
- 3,700 ft²


