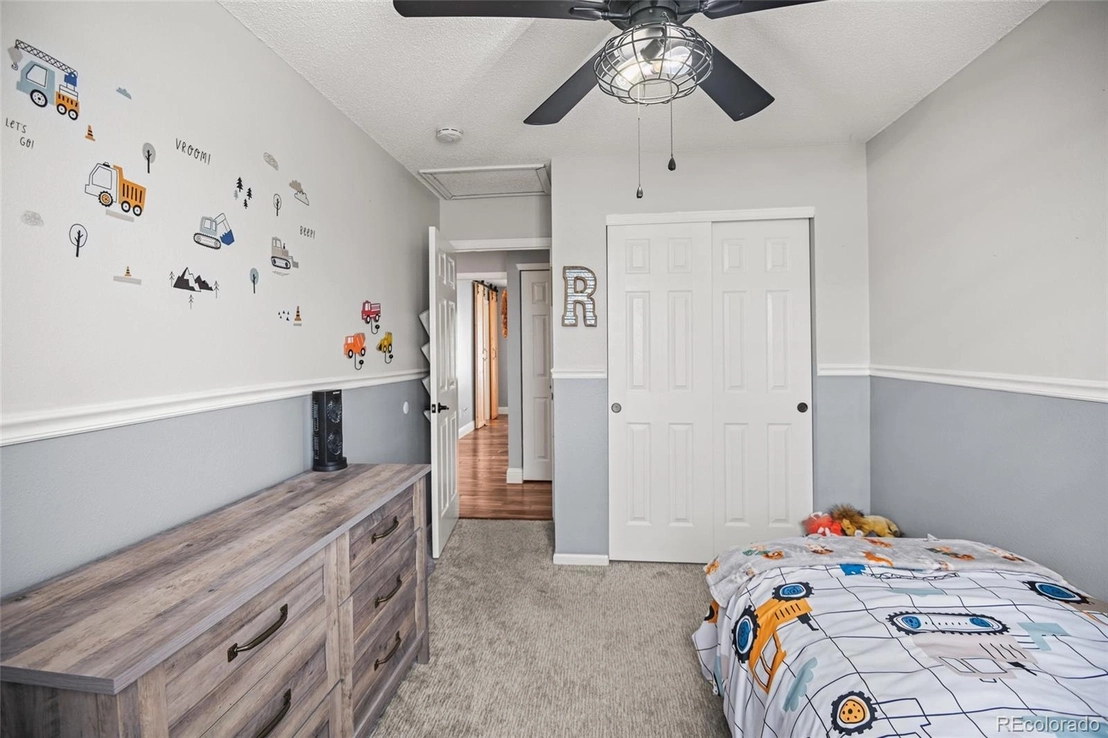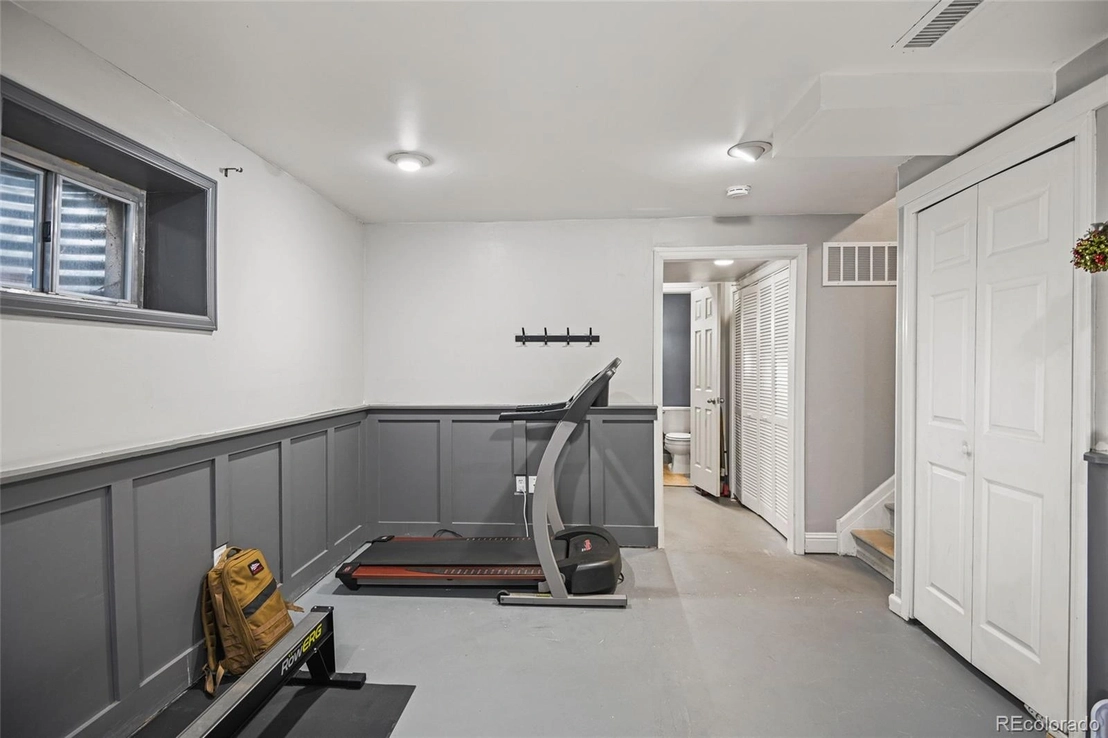





































1 /
38
Map
$615,000
●
House -
In Contract
9670 Autumnwood Place
Highlands Ranch, CO 80129
3 Beds
3 Baths
1807 Sqft
$3,362
Estimated Monthly
$55
HOA / Fees
4.75%
Cap Rate
About This Property
WOW!!! This is the one you are waiting for! Come see this UPDATED 3
bedroom, 3 bathroom home in Westridge with a FINISHED BASEMENT! The
curb appeal is excellent and then immediately upon entry you'll be
impressed by the STUNNING REMODEL of this common Highlands Ranch
floor plan. You'll be greeted by gorgeous PLANK HARDWOOD FLOORS
THROUGHOUT & drawn to the DREAMY GOURMET KITCHEN complete with
MASSIVE GRANITE ISLAND BREAKFAST BAR, AMPLE CABINET SPACE w/PULL
OUT DRAWERS, GAS RANGE w/HOOD & STAINLESS APPLIANCES. The kitchen
is open to the family room with GAS FIREPLACE! You are then just
steps to the NICE BACKYARD w/CONCRETE PATIO. Upstairs you'll find a
SPACIOUS PRIMARY SUITE with PRIVATE UPDATED ¾ BATHROOM and walk in
closet. By now you've certainly noticed the NEWER WINDOWS,
PLANTATION SHUTTERS & UPDATED LIGHT FIXTURES THROUGHOUT! The
secondary bedrooms share another full bathroom. The BASEMENT IS
FINISHED! Could be used as a 4th bedroom, 2nd family room, gym,
etc. FINISHED BASEMENT also features a ¾ Bathroom & LAUNDRY AREA.
FURNACE & AC ONLY A FEW YEARS OLD!! This fabulous home is MOVE IN
READY! Walk to school, parks, trails and Westridge Rec. Center.
Overall a FANTASTIC LOCATION! Close to shopping, dining,
entertainment & highways! Access to all 4 state of the art
Recreation Centers! Schedule your showing today and check out the
interior DRONE FLY THROUGH online now!
Unit Size
1,807Ft²
Days on Market
-
Land Size
0.10 acres
Price per sqft
$340
Property Type
House
Property Taxes
$286
HOA Dues
$55
Year Built
1997
Listed By
Tara Simmons
Berkshire Hathaway HomeServices Colorado, LLC - Highlands Ranch Real Estate
Doug Simmons
Berkshire Hathaway HomeServices Colorado, LLC - Highlands Ranch Real Estate
Last updated: 8 days ago (REcolorado MLS #REC3388625)
Price History
| Date / Event | Date | Event | Price |
|---|---|---|---|
| Apr 29, 2024 | In contract | - | |
| In contract | |||
| Apr 25, 2024 | Listed by Berkshire Hathaway HomeServices Colorado, LLC - Highlands Ranch Real Estate | $615,000 | |
| Listed by Berkshire Hathaway HomeServices Colorado, LLC - Highlands Ranch Real Estate | |||
| Jul 29, 2020 | Sold to Taylor M Welch, Zachary D W... | $475,000 | |
| Sold to Taylor M Welch, Zachary D W... | |||
Property Highlights
Garage
Air Conditioning
Fireplace
Parking Details
Total Number of Parking: 2
Attached Garage
Parking Features: Concrete
Garage Spaces: 2
Interior Details
Bathroom Information
Full Bathrooms: 1
Interior Information
Interior Features: Ceiling Fan(s), Granite Counters, Kitchen Island, Pantry, Primary Suite, Smoke Free, Walk-In Closet(s)
Appliances: Cooktop, Dishwasher, Disposal, Dryer, Microwave, Oven, Refrigerator, Washer
Flooring Type: Wood
Fireplace Information
Fireplace Features: Family Room, Gas, Gas Log
Fireplaces: 1
Basement Information
Basement: Crawl Space, Finished, Partial
Exterior Details
Property Information
Architectual Style: Traditional
Property Type: Residential
Property Sub Type: Single Family Residence
Property Condition: Updated/Remodeled
Road Responsibility: Public Maintained Road
Year Built: 1997
Building Information
Levels: Multi/Split
Structure Type: House
Building Area Total: 1807
Construction Methods: Brick, Frame, Wood Siding
Roof: Composition
Exterior Information
Exterior Features: Lighting, Private Yard, Rain Gutters
Lot Information
Lot Features: Landscaped
Lot Size Acres: 0.1
Lot Size Square Feet: 4400
Land Information
Water Source: Public
Financial Details
Tax Year: 2023
Tax Annual Amount: $3,435
Utilities Details
Cooling: Central Air
Heating: Forced Air, Natural Gas
Sewer : Public Sewer
Location Details
Directions: Google Maps
County or Parish: Douglas
Other Details
Association Fee: $165
Association Fee Freq: Quarterly
Selling Agency Compensation: 2.5
Building Info
Overview
Building
Neighborhood
Zoning
Geography
Comparables
Unit
Status
Status
Type
Beds
Baths
ft²
Price/ft²
Price/ft²
Asking Price
Listed On
Listed On
Closing Price
Sold On
Sold On
HOA + Taxes
House
3
Beds
2
Baths
1,387 ft²
$425/ft²
$590,000
Mar 23, 2023
$590,000
Apr 21, 2023
$221/mo
House
3
Beds
3
Baths
2,059 ft²
$295/ft²
$607,500
May 12, 2023
$607,500
Jun 16, 2023
$291/mo
House
3
Beds
2
Baths
1,396 ft²
$431/ft²
$601,000
Feb 1, 2024
$601,000
Feb 28, 2024
$278/mo
House
3
Beds
3
Baths
1,396 ft²
$419/ft²
$585,000
Nov 10, 2023
$585,000
Feb 29, 2024
$271/mo
House
3
Beds
3
Baths
1,786 ft²
$370/ft²
$660,000
Feb 25, 2022
$660,000
Mar 21, 2022
$269/mo
House
4
Beds
3
Baths
1,786 ft²
$344/ft²
$615,000
Mar 23, 2023
$615,000
Apr 18, 2023
$260/mo
In Contract
House
3
Beds
3
Baths
1,713 ft²
$336/ft²
$575,000
Apr 18, 2024
-
$270/mo
In Contract
House
3
Beds
3
Baths
1,632 ft²
$367/ft²
$598,500
Apr 25, 2024
-
$357/mo
In Contract
House
4
Beds
3
Baths
2,060 ft²
$323/ft²
$665,000
Apr 10, 2024
-
$498/mo
In Contract
House
4
Beds
4
Baths
2,508 ft²
$287/ft²
$720,000
Apr 18, 2024
-
$370/mo
Active
House
4
Beds
3
Baths
2,193 ft²
$262/ft²
$575,000
Apr 3, 2024
-
$369/mo










































