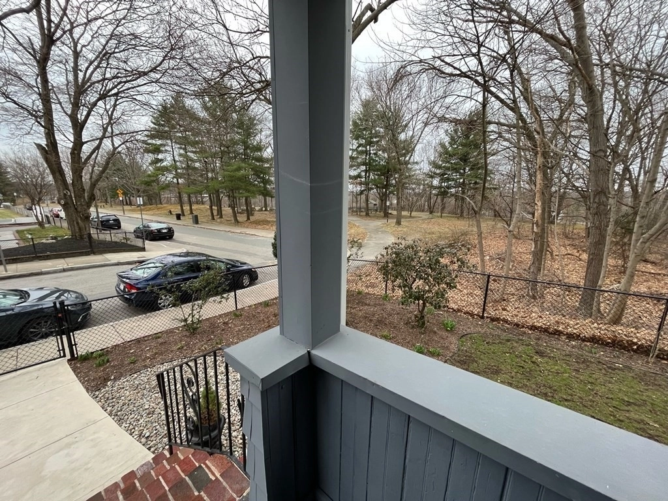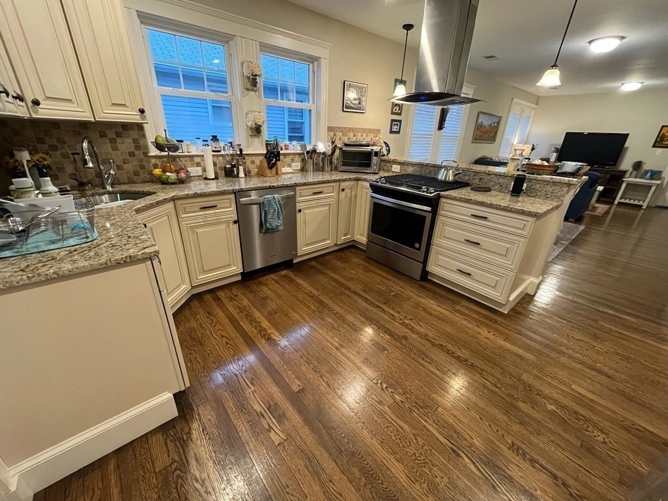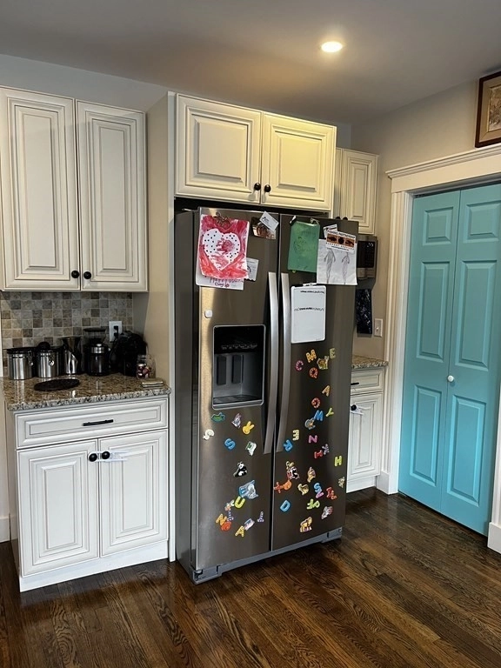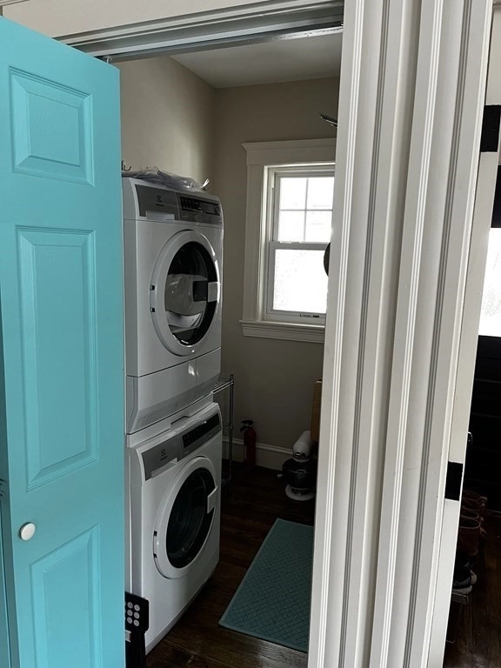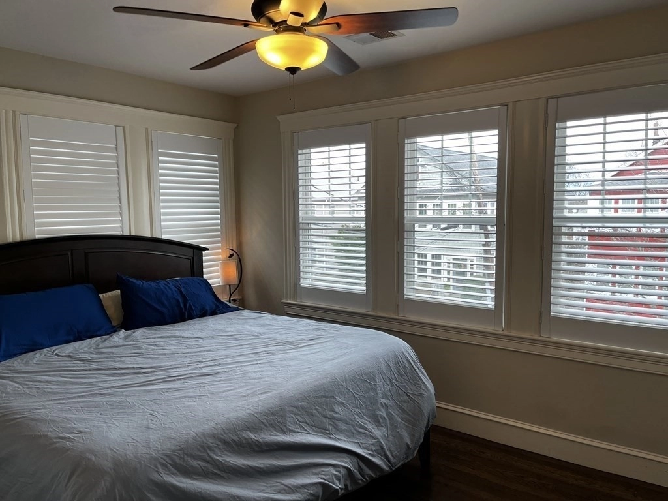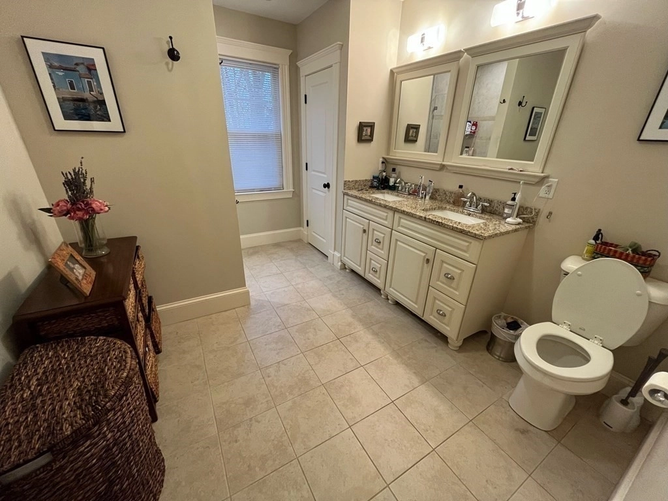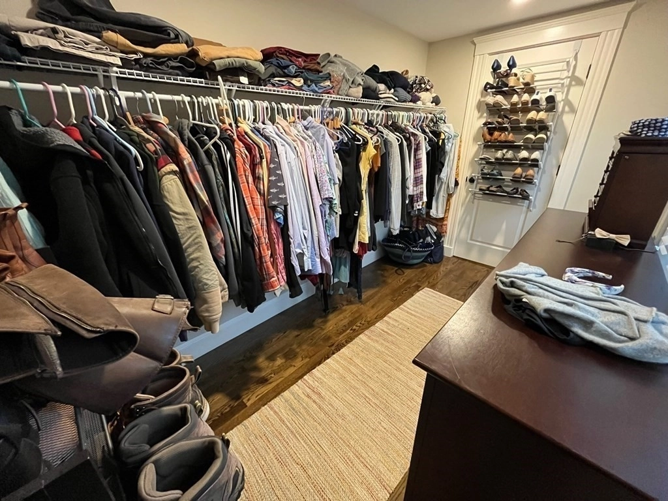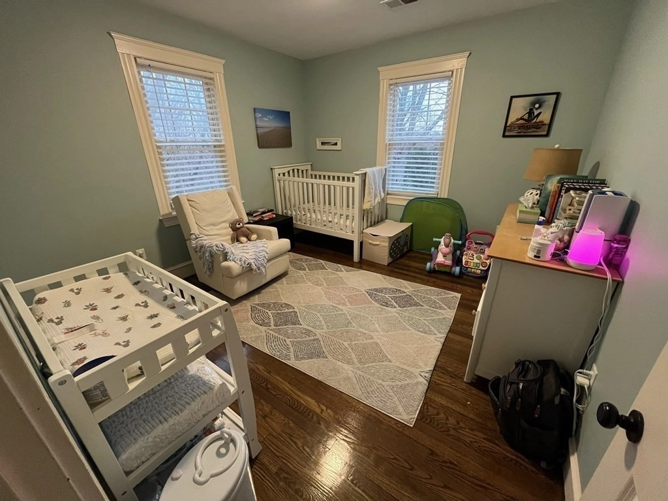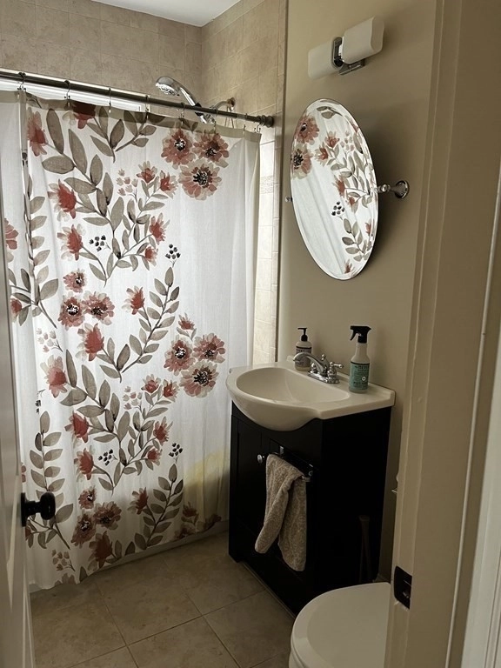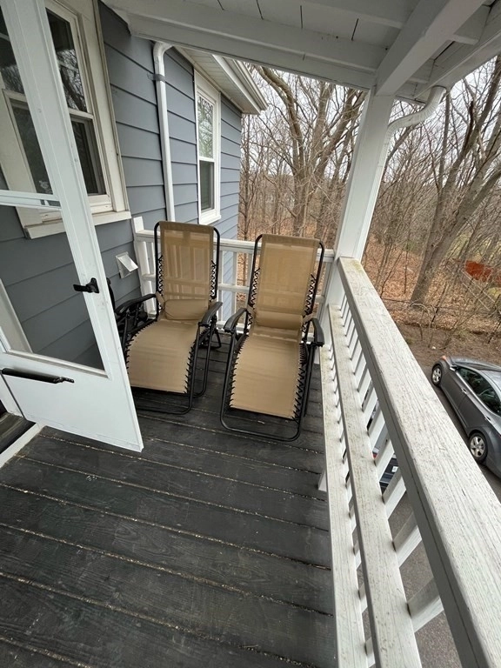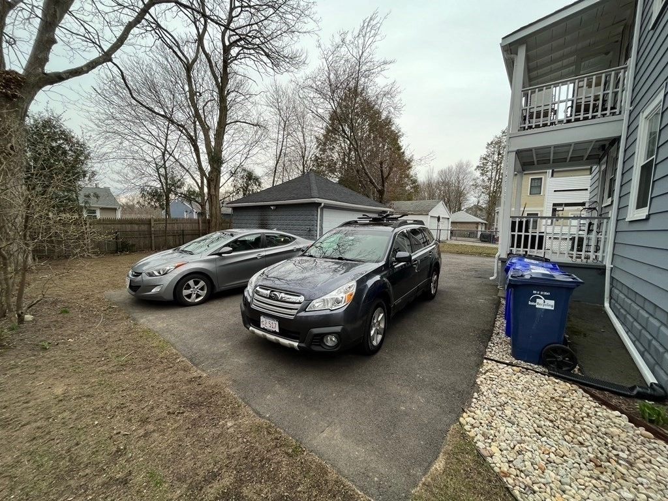


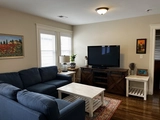


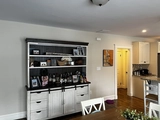


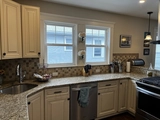



















1 /
29
Map
$594,000
●
Condo -
Off Market
95-97 Sunnyside #2
Boston, MA
3 Beds
2 Baths
$593,017
RealtyHop Estimate
1.37%
Since May 1, 2022
National-US
Primary Model
About This Property
Welcome home to 97 Sunnyside! Fully updated in 2018, this
charming condominium boasts an open floor plan, designer kitchen,
stainless steel appliances, new window treatments and hardwood
floors throughout the 3-bedroom, 2-bathroom abode. On the
property there is off-street deeded parking for 2 cars, including 1
garage spot, a shared backyard with grilling area, ample basement
storage, and an exclusive use private porch. This unbeatable
location abuts Stonybrook Reservation where you can access forested
trails on foot or bike, play on the fields of Kelly Playground,
enjoy the indoor Bajko Ice Skating Rink, or cool off during summers
at the Olsen outdoor Swimming Pool with spray deck. Hyde Park
Commuter Rail station is a 10-15 minute walk away, plus other
public transportation and highway access nearby. Channing
Elementary School and Factory Hill Playground are both located on
Sunnyside St. Don't miss your opportunity to join this
amazing community and make 97 Sunnyside your home!
Unit Size
-
Days on Market
36 days
Land Size
0.13 acres
Price per sqft
-
Property Type
Condo
Property Taxes
$115
HOA Dues
$275
Year Built
-
Last updated: 2 years ago (MLSPIN #72956903)
Price History
| Date / Event | Date | Event | Price |
|---|---|---|---|
| Apr 29, 2022 | Sold | $594,000 | |
| Sold | |||
| Mar 24, 2022 | Listed by RE/MAX Way | $585,000 | |
| Listed by RE/MAX Way | |||
Property Highlights
Air Conditioning
Garage
Parking Available
Interior Details
Kitchen Information
Level: Second
Features: Flooring - Wood, Window(s) - Bay/Bow/Box, Countertops - Stone/Granite/Solid, Kitchen Island, Recessed Lighting, Gas Stove
Bathroom #2 Information
Level: Second
Features: Bathroom - Full, Bathroom - With Shower Stall
Bedroom #2 Information
Level: Second
Features: Closet, Flooring - Wood
Bedroom #3 Information
Features: Closet, Flooring - Wood
Level: Second
Dining Room Information
Features: Flooring - Hardwood, Flooring - Wood, Window(s) - Bay/Bow/Box, Open Floorplan
Level: Second
Bathroom #1 Information
Features: Bathroom - Full, Bathroom - Tiled With Tub & Shower, Flooring - Stone/Ceramic Tile
Level: Second
Master Bedroom Information
Features: Bathroom - Full, Walk-In Closet(s), Flooring - Wood
Level: Second
Living Room Information
Level: Second
Features: Flooring - Hardwood, Flooring - Wood, Window(s) - Bay/Bow/Box, Open Floorplan
Master Bathroom Information
Features: Yes
Bathroom Information
Full Bathrooms: 2
Interior Information
Interior Features: Internet Available - Unknown
Appliances: Range, Dishwasher, Disposal, Microwave, Refrigerator, Washer, Dryer, ENERGY STAR Qualified Refrigerator, Tank Water Heaterless, Utility Connections for Gas Range, Utility Connections for Gas Oven, Utility Connections for Gas Dryer
Flooring Type: Wood, Tile, Hardwood
Laundry Features: Gas Dryer Hookup, Washer Hookup, Second Floor, In Unit
Room Information
Rooms: 6
Basement Information
Basement: Y
Parking Details
Has Garage
Parking Features: Detached, Off Street, Assigned, Deeded
Garage Spaces: 1
Exterior Details
Property Information
Entry Level: 2
Year Built Source: Public Records
Year Built Details: Actual
PropertySubType: Condominium
Building Information
Building Name: 95-97 Sunnyside Street Condominium
Structure Type: Townhouse
Stories (Total): 1
Building Area Units: Square Feet
Window Features: Insulated Windows, Storm Window(s)
Construction Materials: Conventional (2x4-2x6)
Patio and Porch Features: Deck - Wood
Lead Paint: Unknown
Lot Information
Lot Size Area: 0.13
Lot Size Units: Acres
Lot Size Acres: 0.13
Zoning: Condo
Parcel Number: 1812022004, 1340801
Land Information
Water Source: Public
Financial Details
Tax Map Number: 18
Tax Assessed Value: $429,900
Tax Annual Amount: $1,375
Utilities Details
Utilities: for Gas Range, for Gas Oven, for Gas Dryer, Washer Hookup
Cooling Type: Central Air, Individual
Heating Type: Central, Forced Air, Natural Gas
Sewer : Public Sewer
Location Details
HOA/Condo/Coop Fee Includes: Electricity, Water, Insurance
Association Fee Frequency: Monthly
HOA Fee: $275
Community Features: Public Transportation, Shopping, Pool, Tennis Court(s), Park, Walk/Jog Trails, Medical Facility, Laundromat, Bike Path, Conservation Area, Highway Access, House of Worship, Private School, Public School, T-Station
Pets Allowed: Yes
Management: Owner Association


