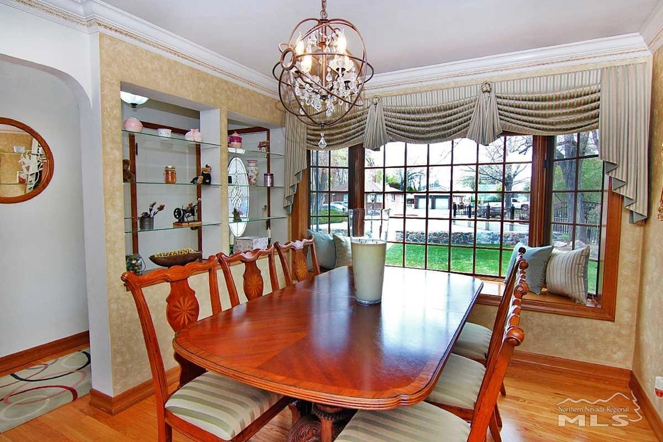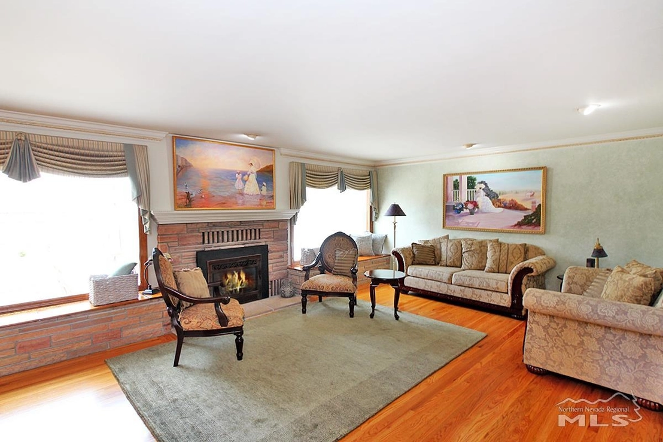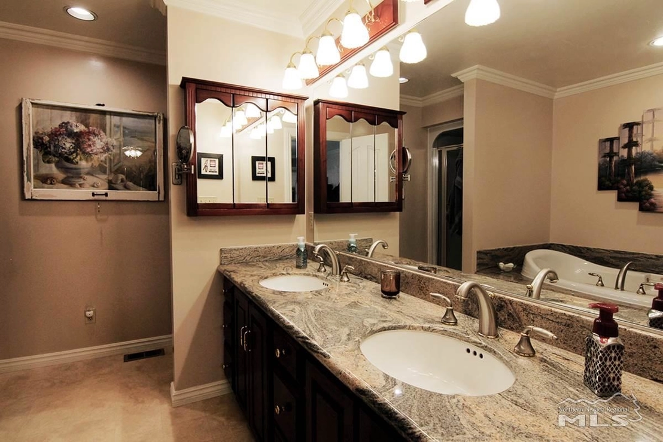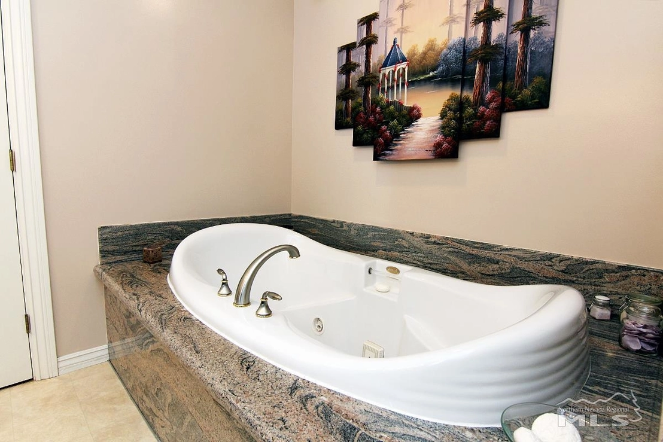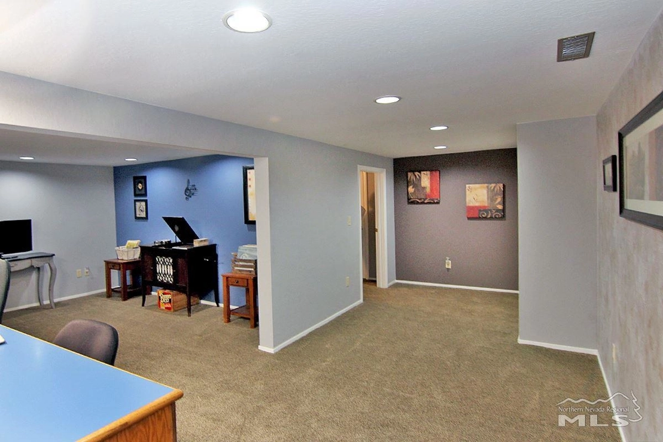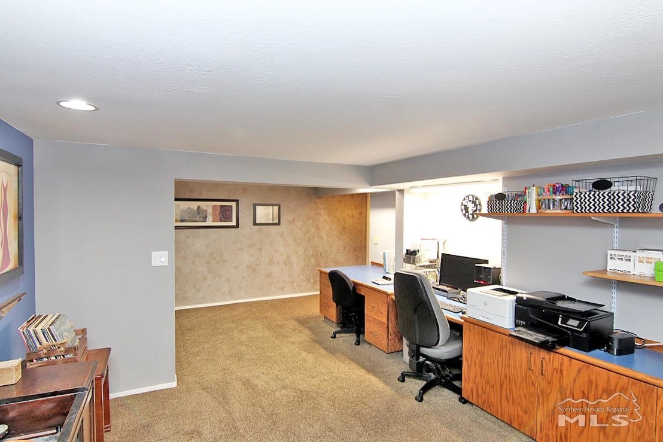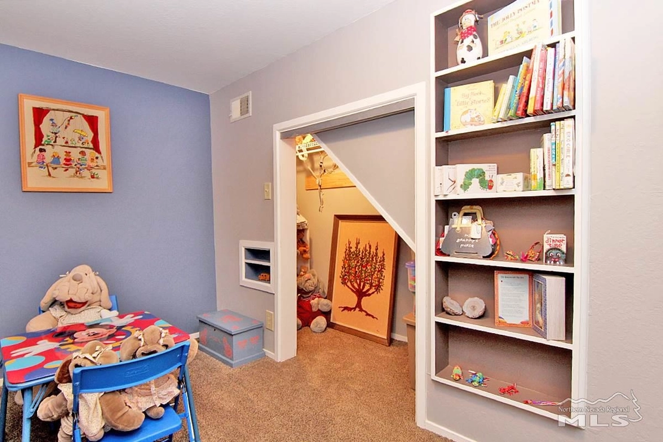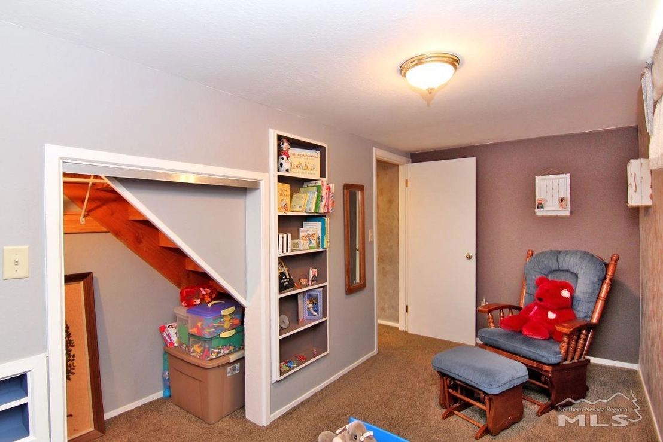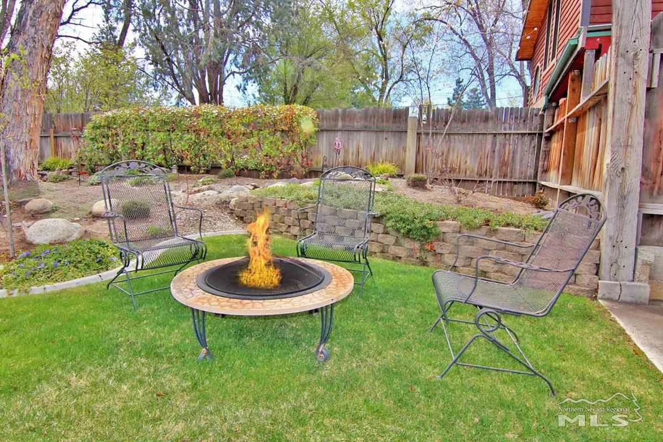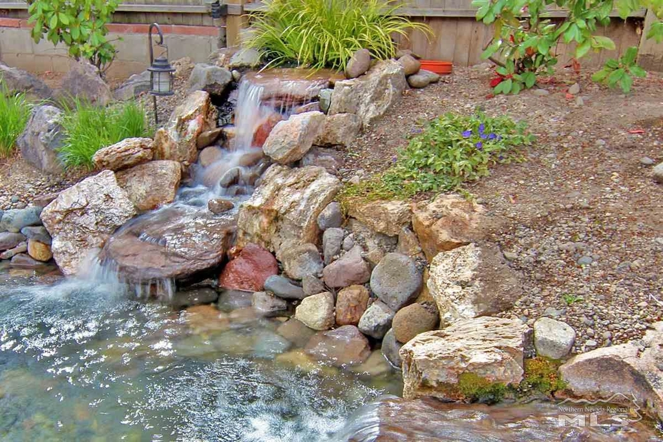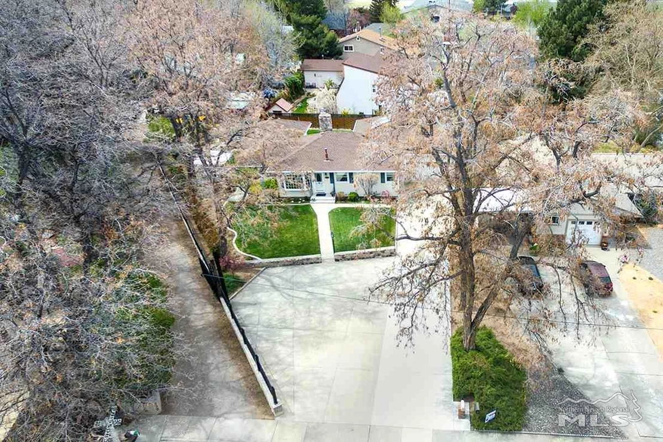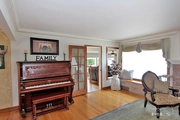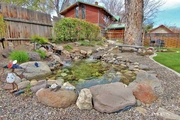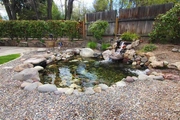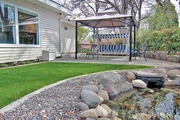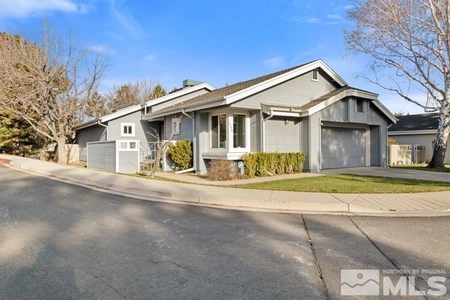$869,042*
●
Property -
Off Market
925 Lyman
Reno, NV 89509
Studio
3 Baths
3012 Sqft
$585,000 - $713,000
Reference Base Price*
33.72%
Since Nov 1, 2020
National-US
Primary Model
About This Property
Located in the highly desirable Old Southwest Reno, a home like
this does not come on the market very often. Are you looking for a
truly remarkable home that is away from the hustle and bustle?
Well, picture yourself driving home through the quiet tree lined
streets, to the end of the family friendly cul-de-sac and into the
driveway of this gorgeous home. As you enter through the front door
and step onto the hard wood floors, you will intuitively know you
found your home sweet home.This home perfectly combines old world
charm with upgraded and modern conveniences. Start your journey by
entering the open private dining room that enjoys a custom
chandelier with easy access to the kitchen and living room. The
living room features a beautiful stone fireplace and two large open
windows with bench seating giving you panoramic views of the
stunning backyard. Pass through the dining room and into the
fabulously functional kitchen. Custom counter-tops, stainless steel
appliances, and ample cabinet space for all your cooking essentials
create an appealing space to cook your favorite family meals. Step
down from the kitchen to a generous family room with plenty of
space for the family to gather for movie night. The great room also
features a very convenient full bathroom and provides access to the
back and side yards through separate doors. The great room is also
open to the kitchen making it a breeze to cook and entertain
friends and family or watch the kids. From the kitchen, take the
stairs down to the fully completed basement that has a large office
space with built in desks and two additional bedrooms that are
currently being used as a playroom and home gym. There is an
abundance of storage throughout the home including the basement and
hallway closets that will be perfect for storing all your household
extras. Back upstairs, follow the main hall and find 2 bedrooms and
another full bathroom. Make your way down to the end of the hall
and welcome yourself into the master suite. Plush, neutral carpet,
a ceiling fan and French doors make this the retreat of your
dreams. The French doors allow you private access to the outdoor
living area. The master bathroom features granite counter-tops, two
sinks, a separate shower, and a deep, private jetted tub so you can
soak your worries away. Once you have fallen in love with the
inside of the home, make your way to the park like backyard. This
private sanctuary is perfect for entertaining and features a Koi
pond and stream along with rose bushes, lots of grass, and mature
trees that shade the backyard. A fabulous patio area for those
summer BBQ's and plenty of space for little ones and pets to run
around and get their energy out. Grab your morning coffee or tea
and enjoy the sunrise while listening to the gentle stream of
water. A convenient storage shed allows you to store all your
gardening tools with ease. The over-sized garage is a must see and
will be perfect for your toys. This rare opportunity is zoned for
Hunter Lake Elementary, Swope Middle and Reno High Schools and is
within walking distance to schools, shopping, parks, and the
Truckee River. A true gem just minutes from downtown, McCarran
Blvd, and I-80. (Please note that the custom rock with poem by the
pond does not stay) Listing Agent: Meka Reade Email Address:
[email protected] Broker: RE/MAX Professionals This home perfectly
combines old world charm with upgraded and modern conveniences.
Start your journey by entering the open private dining room that
enjoys a custom chandelier with easy access to the kitchen and
living room. The living room features a beautiful stone fireplace
and two large open windows with bench seating giving you panoramic
views of the stunning backyard. Pass through the dining room and
into the fabulously functional kitchen. Custom counter-tops,
stainless steel appliances, and ample cabinet space for all your
cooking essentials create an appealing space to cook your favorite
family meals. Step down from the kitchen to a generous family room
with plenty of space for the family to gather for movie night. The
great room also features a very convenient full bathroom and
provides access to the back and side yards through separate doors.
The great room is also open to the kitchen making it a breeze to
cook and entertain friends and family or watch the kids. From the
kitchen, take the stairs down to the fully completed basement that
has a large office space with built in desks and two additional
bedrooms that are currently being used as a playroom and home gym.
There is an abundance of storage throughout the home including the
basement and hallway closets that will be perfect for storing all
your household extras. Back upstairs, follow the main hall and find
2 bedrooms and another full bathroom. Make your way down to the end
of the hall and welcome yourself into the master suite. Plush,
neutral carpet, a ceiling fan and French doors make this the
retreat of your dreams. The French doors allow you private access
to the outdoor living area. The master bathroom features granite
counter-tops, two sinks, a separate shower, and a deep, private
jetted tub so you can soak your worries away. Once you have fallen
in love with the inside of the home, make your way to the park like
backyard. This private sanctuary is perfect for entertaining and
features a Koi pond and stream along with rose bushes, lots of
grass, and mature trees that shade the backyard. A fabulous patio
area for those summer BBQ's and plenty of space for little ones and
pets to run around and get their energy out. Grab your morning
coffee or tea and enjoy the sunrise while listening to the gentle
stream of water. A convenient storage shed allows you to store all
your gardening tools with ease. The over-sized garage is a must see
and will be perfect for your toys. This rare opportunity is zoned
for Hunter Lake Elementary, Swope Middle and Reno High Schools and
is within walking distance to schools, shopping, parks, and the
Truckee River. A true gem just minutes from downtown, McCarran
Blvd, and I-80. (Please note that the custom rock with poem by the
pond does not stay)
The manager has listed the unit size as 3012 square feet.
The manager has listed the unit size as 3012 square feet.
Unit Size
3,012Ft²
Days on Market
-
Land Size
0.30 acres
Price per sqft
$216
Property Type
Property
Property Taxes
$1,337
HOA Dues
-
Year Built
1952
Price History
| Date / Event | Date | Event | Price |
|---|---|---|---|
| Aug 4, 2023 | Sold to Joseph Jackson, Margaret J ... | $1,000,000 | |
| Sold to Joseph Jackson, Margaret J ... | |||
| Oct 29, 2020 | No longer available | - | |
| No longer available | |||
| Oct 8, 2020 | Price Decreased |
$649,900
↓ $10K
(1.5%)
|
|
| Price Decreased | |||
| Sep 13, 2020 | Price Decreased |
$659,900
↓ $20K
(2.9%)
|
|
| Price Decreased | |||
| Aug 23, 2020 | Price Decreased |
$679,900
↓ $20K
(2.9%)
|
|
| Price Decreased | |||
Show More

Property Highlights
Fireplace
Garage
With View
Comparables
Unit
Status
Status
Type
Beds
Baths
ft²
Price/ft²
Price/ft²
Asking Price
Listed On
Listed On
Closing Price
Sold On
Sold On
HOA + Taxes
Active
House
4
Beds
3
Baths
2,542 ft²
$248/ft²
$630,000
Feb 22, 2024
-
$523/mo
Active
House
3
Beds
2
Baths
1,970 ft²
$314/ft²
$619,000
Mar 14, 2024
-
$675/mo
Active
House
3
Beds
2.5
Baths
1,592 ft²
$433/ft²
$689,900
Feb 15, 2024
-
$1,277/mo
Active
House
2
Beds
2
Baths
1,288 ft²
$457/ft²
$589,000
Feb 13, 2024
-
$859/mo
Past Sales
| Date | Unit | Beds | Baths | Sqft | Price | Closed | Owner | Listed By |
|---|---|---|---|---|---|---|---|---|
|
11/11/2019
|
|
Loft
|
3 Bath
|
3012 ft²
|
$749,900
Loft
3 Bath
3012 ft²
|
-
-
|
-
|
-
|
Building Info







