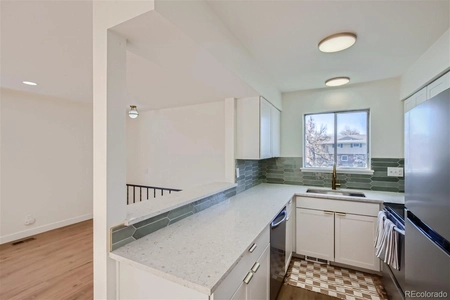

















1 /
18
Map
$351,339
●
Townhouse -
Off Market
9219 E Nassau Avenue
Denver, CO 80237
2 Beds
3 Baths,
1
Half Bath
1100 Sqft
$344,844
RealtyHop Estimate
-1.45%
Since Oct 1, 2023
CO-Denver
Primary Model
About This Property
Beautifully renovated 2 bedroom, 2+ baths, 1+ carport. You'll
love the front porch for those summer evening at the community
pool. You'll enter into a very nice home with newly finished
hardwood floors on entire main level with new window treatments,
new kitchen with an abundance of new white cabinetry and all
kitchen appliances will stay. This kitchen overlooks the main
floor dining area and or main floor family room, with slider that
walks out to a nice brick pavered backyard with flower/vegetable
gardens. Don't overlook the private shed for storage.
Upstairs you'd find 2 spacious updated bedrooms with new
carpet and window coverings, and a very large full bath and a small
vanity area in the master with shelf, mirror and lighting.
This home will not last long...great location for many things...freeway access, 1 block to lightrail, restaurants and shopping in minutes. Will be ready to view Wednesday August 23rd.
This home will not last long...great location for many things...freeway access, 1 block to lightrail, restaurants and shopping in minutes. Will be ready to view Wednesday August 23rd.
Unit Size
1,100Ft²
Days on Market
30 days
Land Size
-
Price per sqft
$318
Property Type
Townhouse
Property Taxes
$114
HOA Dues
$410
Year Built
1965
Last updated: 13 days ago (REcolorado MLS #REC6822175)
Price History
| Date / Event | Date | Event | Price |
|---|---|---|---|
| Sep 25, 2023 | Sold | $351,339 | |
| Sold | |||
| Aug 23, 2023 | Listed by RE/MAX Professionals | $349,900 | |
| Listed by RE/MAX Professionals | |||
| Aug 14, 2023 | Sold to Susan D Duncan | $285,000 | |
| Sold to Susan D Duncan | |||
Property Highlights
Air Conditioning
Parking Details
Total Number of Parking: 1
Interior Details
Bathroom Information
Half Bathrooms: 1
Full Bathrooms: 1
Interior Information
Interior Features: Ceiling Fan(s), Eat-in Kitchen, Laminate Counters, Open Floorplan, Smoke Free, Walk-In Closet(s)
Appliances: Dishwasher, Disposal, Microwave, Oven, Range, Refrigerator
Flooring Type: Carpet, Tile, Wood
Room 1
Level: Main
Type: beautifully remodeled living area with incredible new hardwood floors l
Room 2
Level: Main
Type: spacious formal dining or main floor den, etc...
Room 3
Level: Main
Type: updated powder room for guests
Room 4
Level: Main
Type: new kitchen with all new white cabs and appliances included
Room 5
Level: Upper
Type: updated full bathroom with access to master suite
Room 6
Level: Upper
Type: large primary suite with large walk in closet, new carpet and more
Room 7
Level: Upper
Type: simple but necessary vanity with new modern shelf, mirror and lights
Room 8
Level: Upper
Type: spacious 2nd bedroom with new carpet, paint, window treatments, etc
Room 9
Level: Main
Type: main floor laundry fits large washer and dryer with cabinets
Basement Information
Basement: Crawl Space
Exterior Details
Property Information
Property Type: Residential
Property Sub Type: Townhouse
Property Condition: Updated/Remodeled
Year Built: 1965
Building Information
Building Name: Cherry Creek 2
Levels: Two
Structure Type: Townhouse
Building Area Total: 1100
Construction Methods: Brick, Wood Siding
Roof: Composition
Exterior Information
Exterior Features: Garden, Lighting, Playground, Private Yard
Pool Information
Pool Features: Outdoor Pool
Lot Information
Lot Features: Greenbelt, Master Planned, Near Public Transit, Sprinklers In Front
Land Information
Water Source: Public
Financial Details
Tax Year: 2022
Tax Annual Amount: $1,373
Utilities Details
Cooling: Central Air
Heating: Forced Air
Sewer : Public Sewer
Location Details
Directions: I-225 and Yosemite North or Hampden and Yosemite South
County or Parish: Denver
Other Details
Association Fee Includes: Insurance, Maintenance Grounds, Maintenance Structure, Sewer, Snow Removal, Trash, Water
Association Fee: $410
Association Fee Freq: Monthly
Selling Agency Compensation: 2.8
Comparables
Unit
Status
Status
Type
Beds
Baths
ft²
Price/ft²
Price/ft²
Asking Price
Listed On
Listed On
Closing Price
Sold On
Sold On
HOA + Taxes
Townhouse
2
Beds
2
Baths
1,100 ft²
$297/ft²
$327,000
Aug 3, 2023
$327,000
Oct 16, 2023
$426/mo
Townhouse
2
Beds
2
Baths
1,100 ft²
$295/ft²
$325,000
Aug 11, 2023
$325,000
Sep 18, 2023
$475/mo
Townhouse
3
Beds
2
Baths
1,408 ft²
$259/ft²
$365,000
Aug 23, 2023
$365,000
Oct 6, 2023
$542/mo
Townhouse
Stu
-
1,408 ft²
$295/ft²
$416,000
Mar 6, 2024
$416,000
Apr 5, 2024
$545/mo
Condo
3
Beds
2
Baths
1,408 ft²
$259/ft²
$365,000
Jun 23, 2023
$365,000
Oct 27, 2023
$446/mo
Townhouse
4
Beds
3
Baths
1,584 ft²
$249/ft²
$394,000
Oct 22, 2023
$394,000
Feb 23, 2024
$559/mo
Active
Townhouse
2
Beds
3
Baths
1,408 ft²
$277/ft²
$390,000
Mar 22, 2024
-
$551/mo
Active
Townhouse
2
Beds
3
Baths
1,408 ft²
$284/ft²
$400,000
Feb 22, 2024
-
$544/mo
Active
Townhouse
2
Beds
1
Bath
860 ft²
$366/ft²
$315,000
Apr 13, 2024
-
$384/mo
In Contract
Condo
2
Beds
2
Baths
1,052 ft²
$347/ft²
$365,000
Mar 22, 2024
-
$584/mo
Active
Condo
2
Beds
2
Baths
1,100 ft²
$327/ft²
$360,000
Mar 20, 2024
-
$531/mo
Active
Condo
3
Beds
2
Baths
1,408 ft²
$293/ft²
$412,000
Apr 12, 2024
-
$541/mo
Past Sales
| Date | Unit | Beds | Baths | Sqft | Price | Closed | Owner | Listed By |
|---|---|---|---|---|---|---|---|---|
|
08/23/2023
|
|
2 Bed
|
3 Bath
|
1100 ft²
|
$349,900
2 Bed
3 Bath
1100 ft²
|
$351,339
+0.41%
09/25/2023
|
-
|
Susan D Duncan
RE/MAX Professionals
|
Building Info

About Southeast Denver
Similar Homes for Sale

$412,000
- 3 Beds
- 2 Baths
- 1,408 ft²

$360,000
- 2 Beds
- 2 Baths
- 1,100 ft²





















