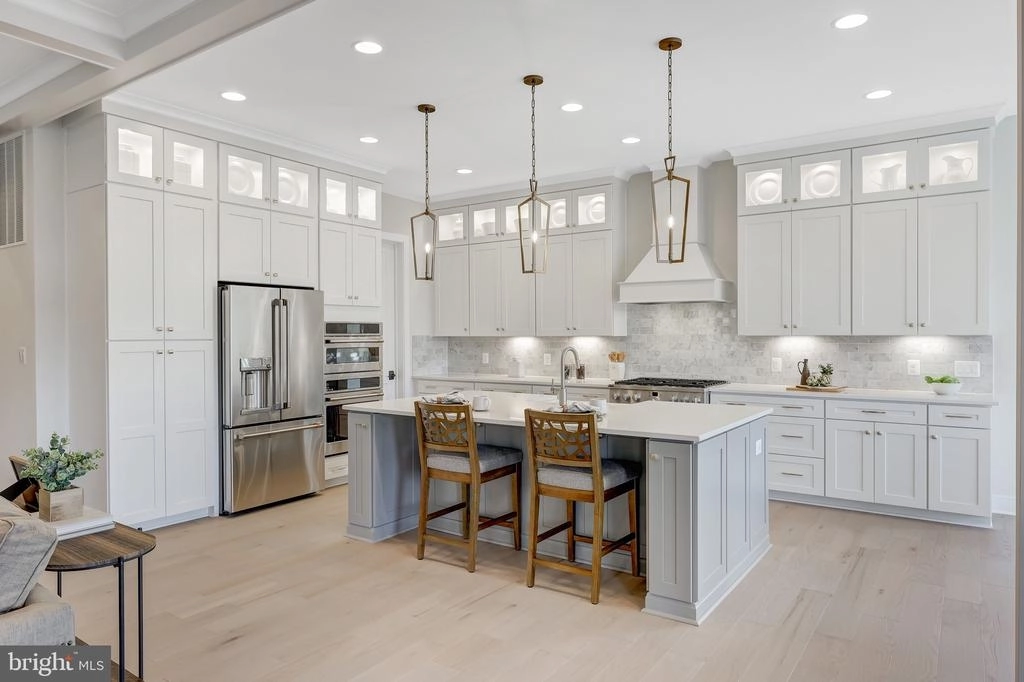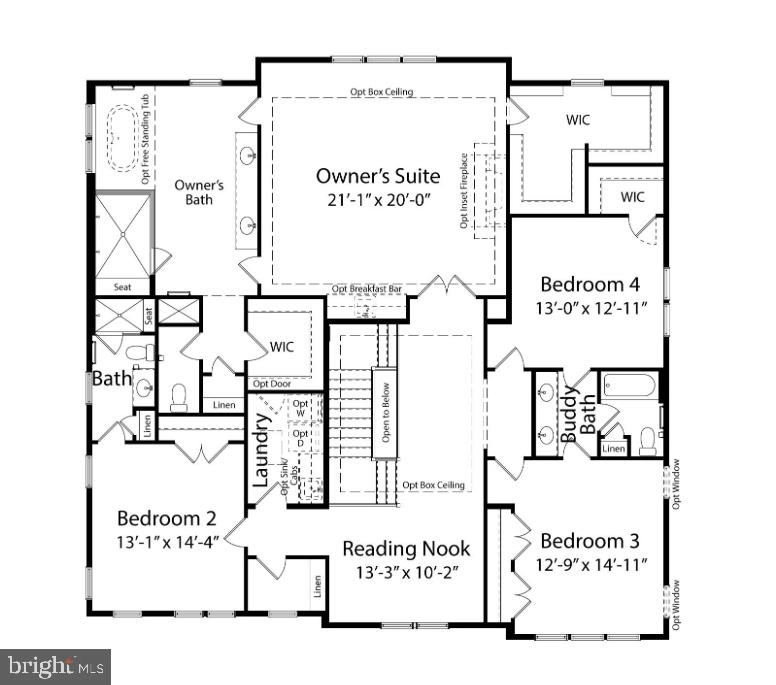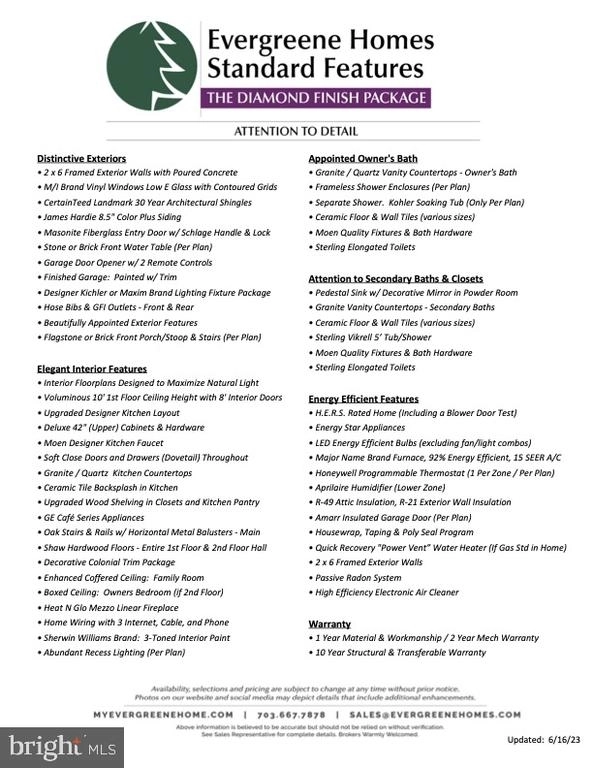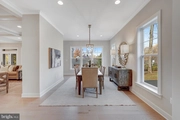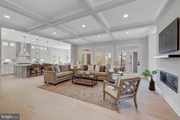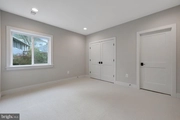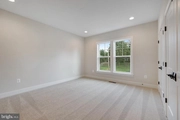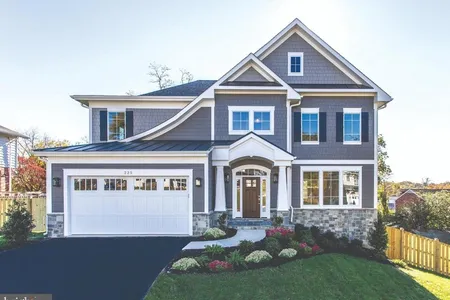$1,878,750
●
House -
For Sale
914 COUNTRY CLUB DR NE
VIENNA, VA 22180
4 Beds
4 Baths,
1
Half Bath
4343 Sqft
$9,225
Estimated Monthly
$0
HOA / Fees
About This Property
Pre-Construction Opportunity! Forecast completion of Feb/Mar 2025.
Evergreene Homes is proud to present our latest project in The Town
of Vienna. Quality, Value, and Location! Conveniently located with
easy walkable access to Westwood Country Club, just minutes from
shopping and dining in downtown Vienna Tyson's Corner. Access major
commuting routes Rt 123, I-66 and 495 in less than 5 minutes. We
are proud to present The Camdyn. Featuring 4,343 sq ft above grade,
Diamond Finishes Package, 10' ceilings on the main level, Designer
Kitchen and so much more! Other optional items available to further
personalize this home to best fit your desired lifestyle: huge main
level In Law Suite with full bathroom, Laundry Room cabinets with
sink on upper level and optional basement rooms like the Rec Room,
Media Room, Bedroom and full Bathroom. Our Designer Kitchen is sure
to impress with maple cabinets up to the 10' ceiling with glass
faced upper level featuring soft close cabinets and drawers and
quartz countertops provide a sleek elegant feel. The kitchen also
features an enormous island with gracious seating and extra
storage. Designed with the family in mind, the Great Room includes
a modern linear gas fireplace with a separate wall for the
entertainment center as well as an impressive coffered ceiling
detail. On the upper level, the shining star is the layout of the
huge Master Suite with over-sized Walk-In Closets. The Owner's
bedroom also features a boxed ceiling adding impressive
architectural interest. The Owner's bathroom features a large
Frameless Shower, as well as nice storage and a soaking tub. Each
of the 3 additional upper level Bedrooms are ample size with one
on-suite bath and one Buddy bath. Go under contract soon to
personalize this home to meet your unique style! Our Homes Always
Include Quality Features including whole house fan on the second
level with ability to improve the air quality within the entire
home, Humidifier, Electronic Air Cleaner, abundant recessed
lighting, best in class 10 year transferable Builders Warranty, 2X6
upgraded framing, thermal insulation, and pest tubes in the
exterior walls and much more round out the features of this home..
Unit Size
4,343Ft²
Days on Market
115 days
Land Size
0.29 acres
Price per sqft
$433
Property Type
House
Property Taxes
$1,012
HOA Dues
-
Year Built
1964
Listed By
Last updated: 25 days ago (Bright MLS #VAFX2159746)
Price History
| Date / Event | Date | Event | Price |
|---|---|---|---|
| Jan 10, 2024 | Listed by Pearson Smith Realty, LLC | $1,878,750 | |
| Listed by Pearson Smith Realty, LLC | |||
| Apr 13, 2018 | Sold to Erin Sexton, Michael Patric... | $705,000 | |
| Sold to Erin Sexton, Michael Patric... | |||
Property Highlights
Garage
Air Conditioning
Fireplace
With View
Parking Details
Has Garage
Garage Features: Garage - Front Entry, Garage Door Opener, Inside Access
Parking Features: Attached Garage, Driveway, On Street
Attached Garage Spaces: 2
Garage Spaces: 2
Total Garage and Parking Spaces: 6
Interior Details
Bedroom Information
Bedrooms on 1st Upper Level: 4
Bathroom Information
Full Bathrooms on 1st Upper Level: 3
Interior Information
Interior Features: Air Filter System, Attic/House Fan, Carpet, Combination Kitchen/Living, Combination Dining/Living, Crown Moldings, Dining Area, Family Room Off Kitchen, Floor Plan - Open, Formal/Separate Dining Room, Kitchen - Eat-In, Kitchen - Gourmet, Kitchen - Island, Pantry, Primary Bath(s), Recessed Lighting, Soaking Tub, Tub Shower, Upgraded Countertops, Walk-in Closet(s), Wood Floors
Appliances: Refrigerator, Oven - Double, Oven - Wall, Cooktop, ENERGY STAR Dishwasher, Disposal, Built-In Microwave, Range Hood, Humidifier, Stainless Steel Appliances, Washer/Dryer Hookups Only, Water Heater, Energy Efficient Appliances, Air Cleaner
Flooring Type: Hardwood, Ceramic Tile, Carpet
Living Area Square Feet Source: Estimated
Wall & Ceiling Types
Room Information
Laundry Type: Upper Floor, Hookup
Fireplace Information
Has Fireplace
Gas/Propane
Fireplaces: 1
Basement Information
Has Basement
Connecting Stairway, Daylight, Partial, Interior Access, Space For Rooms, Sump Pump, Unfinished, Outside Entrance, Rear Entrance
Exterior Details
Property Information
Total Below Grade Square Feet: 1663
Ownership Interest: Fee Simple
Property Condition: Excellent
Year Built Source: Estimated
Building Information
Builder Name: Evergreene Homes
Builder Name: Evergreene Homes
Construction Not Completed
Foundation Details: Slab
Other Structures: Above Grade, Below Grade
Roof: Architectural Shingle, Composite
Structure Type: Detached
Window Features: Energy Efficient, Low-E, Double Pane
Construction Materials: Asphalt, Blown-In Insulation, Frame, Glass, HardiPlank Type, Rough-In Plumbing, Stone, Tile
Pool Information
No Pool
Lot Information
Tidal Water: N
Lot Size Source: Assessor
Land Information
Land Assessed Value: $917,800
Above Grade Information
Finished Square Feet: 4343
Finished Square Feet Source: Estimated
Below Grade Information
Unfinished Square Feet: 1663
Unfinished Square Feet Source: Estimated
Financial Details
County Tax: $10,050
County Tax Payment Frequency: Annually
City Town Tax: $1,790
City Town Tax Payment Frequency: Annually
Tax Assessed Value: $917,800
Tax Year: 2023
Tax Annual Amount: $12,148
Year Assessed: 2023
Utilities Details
Central Air
Cooling Type: Central A/C, Air Purification System, Programmable Thermostat, Whole House Fan
Heating Type: Central, Programmable Thermostat, 90% Forced Air
Cooling Fuel: Natural Gas
Heating Fuel: Natural Gas
Hot Water: 60+ Gallon Tank, Natural Gas
Sewer Septic: Public Sewer
Water Source: Public
Comparables
Unit
Status
Status
Type
Beds
Baths
ft²
Price/ft²
Price/ft²
Asking Price
Listed On
Listed On
Closing Price
Sold On
Sold On
HOA + Taxes
Sold
House
5
Beds
9
Baths
5,563 ft²
$333/ft²
$1,850,000
May 18, 2023
$1,850,000
Jun 23, 2023
$1,000/mo
Sold
House
7
Beds
7
Baths
5,020 ft²
$478/ft²
$2,400,000
Apr 13, 2023
$2,400,000
May 10, 2023
-
Sold
House
6
Beds
6
Baths
5,151 ft²
$387/ft²
$1,995,000
Feb 2, 2023
$1,995,000
Mar 6, 2023
-
Active
House
5
Beds
6
Baths
3,644 ft²
$568/ft²
$2,070,425
Aug 17, 2023
-
-
House
5
Beds
5.5
Baths
5,074 ft²
$426/ft²
$2,161,100
Oct 17, 2023
-
$1,306/mo
Past Sales
| Date | Unit | Beds | Baths | Sqft | Price | Closed | Owner | Listed By |
|---|
Building Info
914 Country Club Drive Northeast
914 Country Club Drive Northeast, Vienna, VA 22180
- 1 Unit for Sale



























