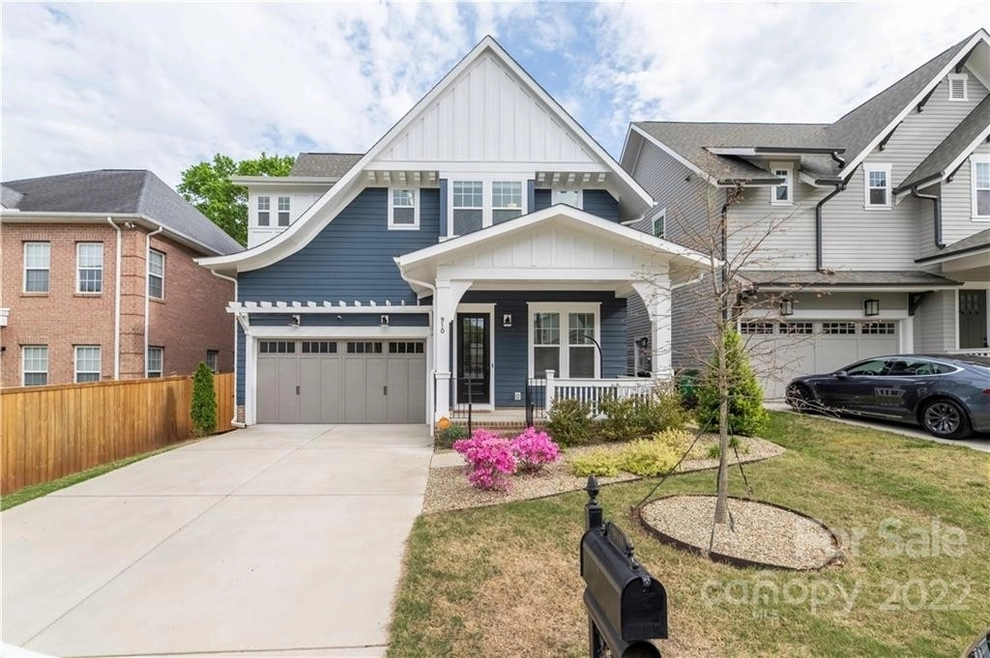Sold Jun 29, 2022
$780,000
$500,000
by Bank Of America Na
Mortgage Due Feb 01, 2053
Sold Oct 28, 2020
$612,000
Buyer
Seller
910 Richland Drive in Charlotte, NC was first built in 2019 and is 5 years old.
This has been categorized as a residential property type.
There are a total of 2 floors.
There are a total of 0 rooms in the home, of which, 4 are bedrooms.
In terms of bathrooms, there are a total of 3 full bathrooms.
There are 4 partial bathrooms.
910 Richland Drive has 2,960 sqft of living area. This is typically the area of a building that is heated or air conditioned and does not include the garage, porch or basement square footage.
In total, the area measurement of the land is 4,487 square feet.
Learn more about the property and building on this page. The quality of the control joints have been graded by the local assessor with a letter grade of B. The exterior walls of the home are made of concrete. Walk into the home itself and you'll find that it is currently being cooled with central air conditioning. As for heating, the home is utilizing a forced air unit and being fueled with gas. There is a fireplace in the home! Just imagine how amazing it would be to curl up in front of a cozy fireplace during those chilly winter nights. The property was last sold in Jun 27, 2022 for $780,000. That's $263.51 per sqft. Prior to that sales transaction, the property was also sold in Oct 27, 2020 for $612,000. 910 Richland Drive was last assessed in 2023. The total value of the property was assessed at $814,100. Specifically, the land the property is located on was valued at $300,000. While improvements on the property were assessed at a total of $514,100. The total market value for this property is the same as the total assessed value as of this moment. The total amount of taxes due from a property owner is $5,895. The process of purchasing a home may seem daunting and challenging for many first-time prospective homebuyers. No worries! We've broken down the overall homebuying process into detailed steps and have also included a breakdown on the general amount of time you'll need for each step you have to take. For example, most people don't know that the most important first step of any home buying process is to get pre-approved for a mortgage! With a few months of hard work, you will soon be the proud owner of your property and home. Unfortunately, this property is not currently listed for sale but our inventory of available properties is constantly updating in real time. Check back frequently for updates.
Learn more about the property and building on this page. The quality of the control joints have been graded by the local assessor with a letter grade of B. The exterior walls of the home are made of concrete. Walk into the home itself and you'll find that it is currently being cooled with central air conditioning. As for heating, the home is utilizing a forced air unit and being fueled with gas. There is a fireplace in the home! Just imagine how amazing it would be to curl up in front of a cozy fireplace during those chilly winter nights. The property was last sold in Jun 27, 2022 for $780,000. That's $263.51 per sqft. Prior to that sales transaction, the property was also sold in Oct 27, 2020 for $612,000. 910 Richland Drive was last assessed in 2023. The total value of the property was assessed at $814,100. Specifically, the land the property is located on was valued at $300,000. While improvements on the property were assessed at a total of $514,100. The total market value for this property is the same as the total assessed value as of this moment. The total amount of taxes due from a property owner is $5,895. The process of purchasing a home may seem daunting and challenging for many first-time prospective homebuyers. No worries! We've broken down the overall homebuying process into detailed steps and have also included a breakdown on the general amount of time you'll need for each step you have to take. For example, most people don't know that the most important first step of any home buying process is to get pre-approved for a mortgage! With a few months of hard work, you will soon be the proud owner of your property and home. Unfortunately, this property is not currently listed for sale but our inventory of available properties is constantly updating in real time. Check back frequently for updates.
Building Features
Condition
New Construction
Exterior
Wood Exterior
Wood Siding
Parking
Attached Garage
Garage Parking
Driveway
Driveway
This property description is generated based on publicly available data.
Building Info
Overview
Building
Neighborhood
Geography
About Cotswold
Interested in buying or selling?
Find top real estate agents in your area now.
Similar Buildings
Currently no similar buildings aroundNearby Rentals

$2,400 /mo
- 1 Bed
- 1.5 Baths
- 1,289 ft²

$2,600 /mo
- 3 Beds
- 2 Baths
- 1,704 ft²

$2,799 /mo
- 3 Beds
- 3.5 Baths
- 2,065 ft²

$2,690 /mo
- 3 Beds
- 2 Baths
- 1,362 ft²




















