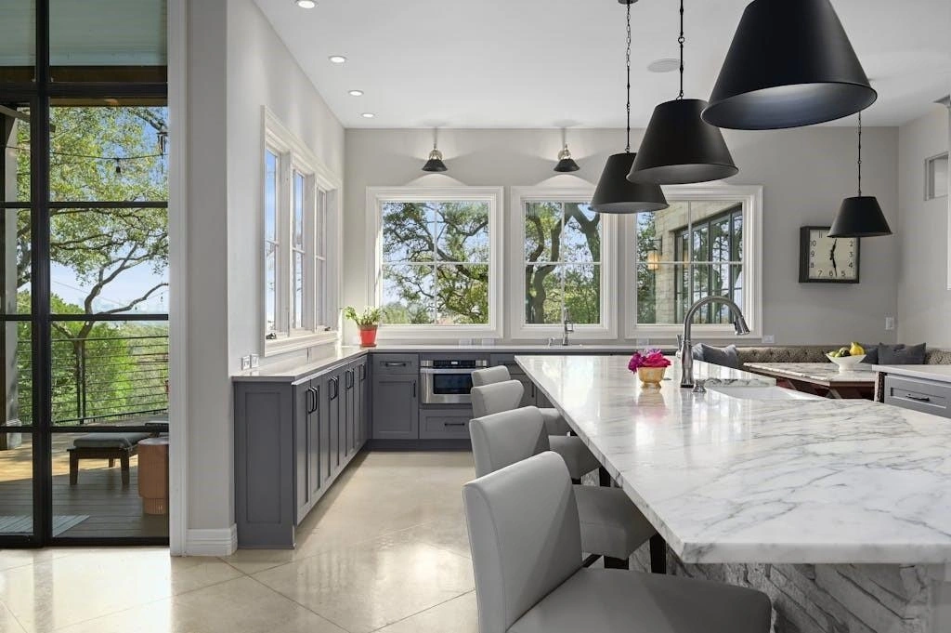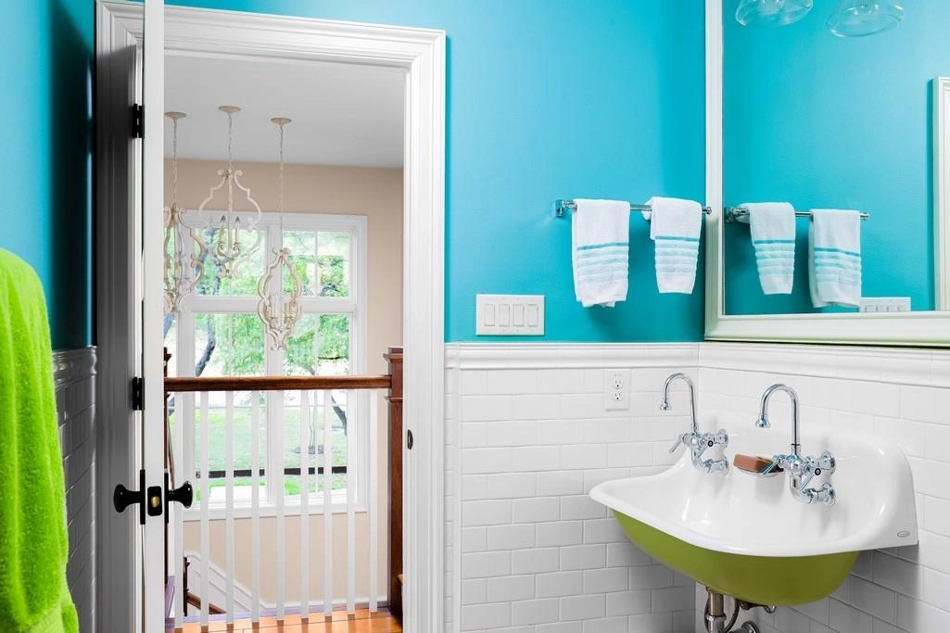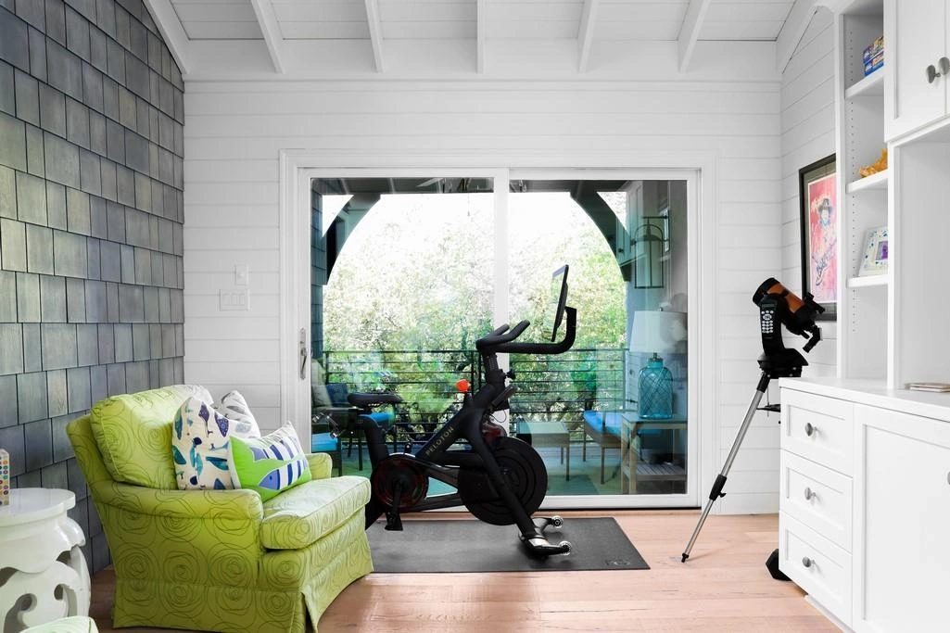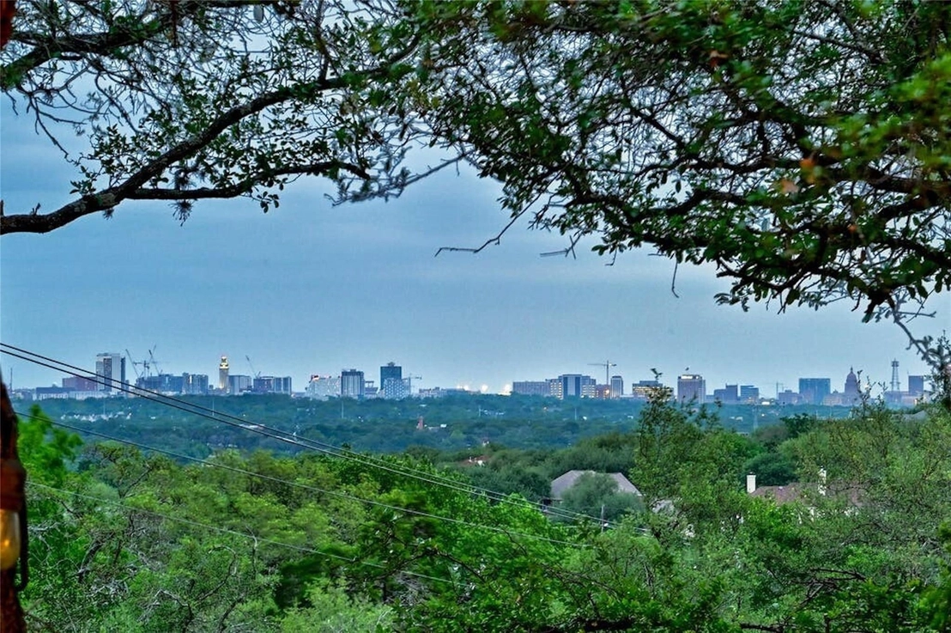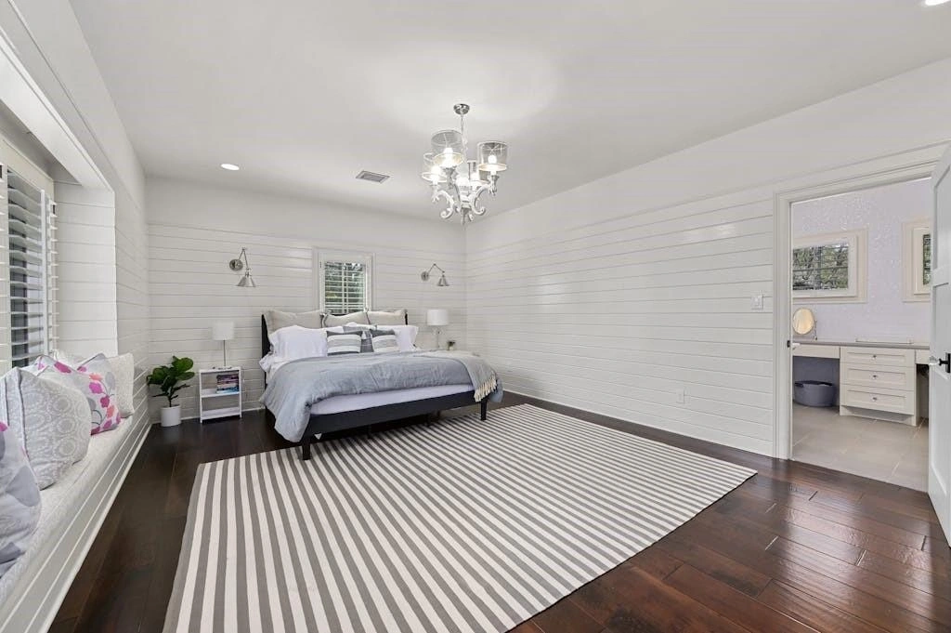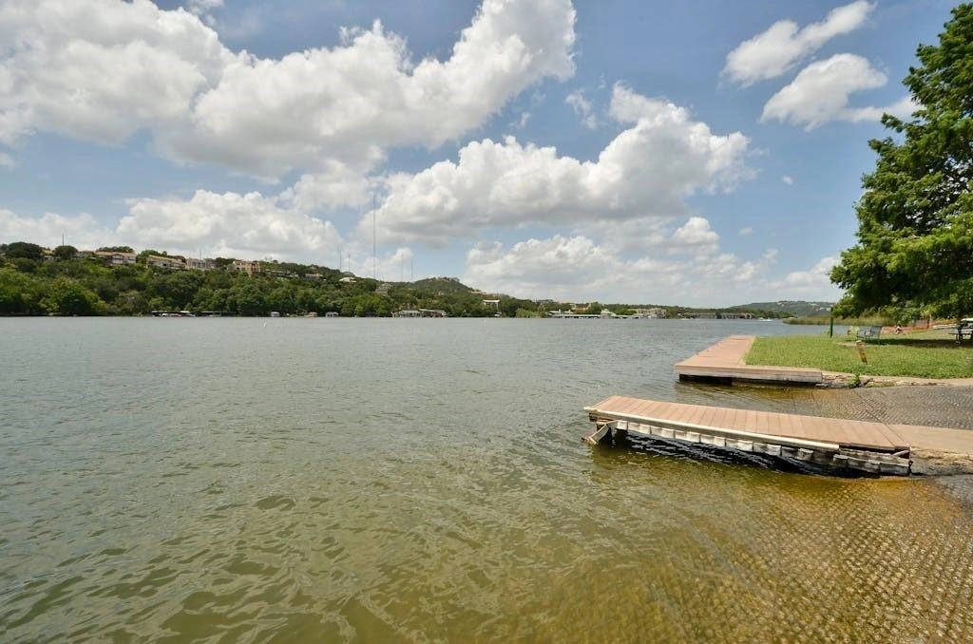






































1 /
39
Map
$3,500,000
●
House -
For Sale
903 Forest View DR
West Lake Hills, TX 78746
6 Beds
8 Baths,
1
Half Bath
5806 Sqft
$19,973
Estimated Monthly
$0
HOA / Fees
0.96%
Cap Rate
About This Property
If you like a beautiful sunrise, over a beautiful City... Read On!
If you like nature, but also value convenience, listen up.
The ultimate luxurious family home, 903 Forest
View Drive spans 5,806 SF with 6 bedrooms and an impressive 7.5 bathrooms.
The sweeping circular driveway creates the perfect entrance as you approach the Texas
limestone facade and elegant French-door entrance. The dramatic great room flows into the
dining area and showcase kitchen. A wall of steel and glass windows flood the room with
natural light. The stacked limestone wood-burning fireplace is the perfect complement to the
soaring natural shiplap-paneled ceiling with ebony beams.
The kitchen is anchored by a monumental island that seats eight. This fabulous space also
features dual ovens, a 48" stainless-steel built-in refrigerator, a wine fridge, built in microwave,
built in buffet, dual sinks, a 6-burner commercial grade gas stove with griddle and pot filler,
commercial grade ventilation, and excellent task lighting. There is also a large built-in
banquette, featuring custom cushions, built-in storage, and multiple power outlets for
everyone's charging needs!
The main level primary bedroom is a calm oasis with its elegant tray ceiling, built-in reading
lights, ebony hardwood floors, spacious walk-in closet, and serene primary bath with excellent
storage, custom cabinets, and an oversized soaking tub.
Five upstairs bedrooms – all ensuite – are unique and designed with creativity & individuality. In
addition to a spacious upstairs playroom and adjoining bonus room, there is also a study room
with workstations. Washer/dryer
hookups are both upstairs and downstairs.
Located within the Eanes School District, Eanes Elementary is just a 4-minute drive. Hill Country
Middle School and Westlake High School are just 6- minutes away.
The ultimate luxurious family home, 903 Forest
View Drive spans 5,806 SF with 6 bedrooms and an impressive 7.5 bathrooms.
The sweeping circular driveway creates the perfect entrance as you approach the Texas
limestone facade and elegant French-door entrance. The dramatic great room flows into the
dining area and showcase kitchen. A wall of steel and glass windows flood the room with
natural light. The stacked limestone wood-burning fireplace is the perfect complement to the
soaring natural shiplap-paneled ceiling with ebony beams.
The kitchen is anchored by a monumental island that seats eight. This fabulous space also
features dual ovens, a 48" stainless-steel built-in refrigerator, a wine fridge, built in microwave,
built in buffet, dual sinks, a 6-burner commercial grade gas stove with griddle and pot filler,
commercial grade ventilation, and excellent task lighting. There is also a large built-in
banquette, featuring custom cushions, built-in storage, and multiple power outlets for
everyone's charging needs!
The main level primary bedroom is a calm oasis with its elegant tray ceiling, built-in reading
lights, ebony hardwood floors, spacious walk-in closet, and serene primary bath with excellent
storage, custom cabinets, and an oversized soaking tub.
Five upstairs bedrooms – all ensuite – are unique and designed with creativity & individuality. In
addition to a spacious upstairs playroom and adjoining bonus room, there is also a study room
with workstations. Washer/dryer
hookups are both upstairs and downstairs.
Located within the Eanes School District, Eanes Elementary is just a 4-minute drive. Hill Country
Middle School and Westlake High School are just 6- minutes away.
Unit Size
5,806Ft²
Days on Market
70 days
Land Size
0.64 acres
Price per sqft
$603
Property Type
House
Property Taxes
$2,787
HOA Dues
-
Year Built
1981
Listed By
Last updated: 26 days ago (Unlock MLS #ACT4205925)
Price History
| Date / Event | Date | Event | Price |
|---|---|---|---|
| Feb 22, 2024 | Listed by Compass RE Texas, LLC | $3,500,000 | |
| Listed by Compass RE Texas, LLC | |||
Property Highlights
Garage
Air Conditioning
Fireplace
With View
Parking Details
Covered Spaces: 2
Total Number of Parking: 6
Parking Features: Circular Driveway, Driveway, Garage Faces Side, Private
Garage Spaces: 2
Interior Details
Bathroom Information
Half Bathrooms: 1
Full Bathrooms: 7
Interior Information
Interior Features: Bookcases, Built-in Features, Ceiling Fan(s), Beamed Ceilings, High Ceilings, Chandelier, Stone Counters, Double Vanity, Eat-in Kitchen, Entrance Foyer, Interior Steps, Kitchen Island, Open Floorplan, Pantry, Primary Bedroom on Main, Recessed Lighting, Walk-In Closet(s)
Appliances: Built-In Gas Range, Built-In Oven(s), Built-In Refrigerator, Dishwasher, Disposal, Ice Maker, Wine Refrigerator
Flooring Type: Concrete, No Carpet, Wood
Cooling: Central Air
Heating: Central
Living Area: 5806
Room 1
Level: Main
Type: Primary Bedroom
Features: High Ceilings, Recessed Lighting
Room 2
Level: Main
Type: Primary Bathroom
Features: Double Vanity, Full Bath, Separate Shower
Room 3
Level: Main
Type: Kitchen
Features: Kitchn - Breakfast Area, Breakfast Bar, Center Island, Stone Counters, Eat In Kitchen, Gourmet Kitchen, Open to Family Room, Pantry, Recessed Lighting
Room 4
Level: Main
Type: Living Room
Features: Beamed Ceilings, Bookcases, Ceiling Fan(s)
Room 5
Level: Main
Type: Office
Features: High Ceilings
Room 6
Level: Second
Type: Family Room
Features: Bookcases, High Ceilings, Recessed Lighting, Storage
Fireplace Information
Fireplace Features: Wood Burning
Fireplaces: 1
Exterior Details
Property Information
Property Type: Residential
Property Sub Type: Single Family Residence
Green Energy Efficient
Property Condition: Resale
Year Built: 2014
Year Built Source: Public Records
View Desription: City, Trees/Woods
Fencing: Wrought Iron
Building Information
Levels: Two
Construction Materials: Stone, Stucco
Foundation: Slab
Roof: Metal, Shingle
Exterior Information
Exterior Features: Exterior Steps, Gutters Full, Outdoor Grill, Private Yard
Pool Information
Pool Features: None
Lot Information
Lot Features: Front Yard, Landscaped, Private
Lot Size Acres: 0.644
Lot Size Square Feet: 28052.64
Land Information
Water Source: Public
Financial Details
Tax Year: 2023
Tax Annual Amount: $33,447
Utilities Details
Water Source: Public
Sewer : Public Sewer
Utilities For Property: Electricity Connected, Natural Gas Connected
Location Details
Directions: From Lake Austin Blvd, Turn left onto Redbud Trail, Turn left onto Forest View Dr, home is on the left.
From Bee Cave Road, take Westlake Dr. Right on Redbud trail and right on Forest View.
You may also easily access from Westbrook Dr. in the Westwood neighborhood. Many different routes to this home- from downtown, tarrytown and Westlake, easy access.
Community Features: None
Other Details
Selling Agency Compensation: 3.000
Building Info
Overview
Building
Neighborhood
Geography
Comparables
Unit
Status
Status
Type
Beds
Baths
ft²
Price/ft²
Price/ft²
Asking Price
Listed On
Listed On
Closing Price
Sold On
Sold On
HOA + Taxes
Sold
House
4
Beds
4
Baths
3,455 ft²
$981/ft²
$3,390,000
Jan 30, 2024
-
Nov 30, -0001
$1,759/mo
Sold
House
3
Beds
2
Baths
2,240 ft²
$1,317/ft²
$2,950,000
Nov 27, 2023
-
Nov 30, -0001
$1,647/mo
Sold
House
4
Beds
4
Baths
3,898 ft²
$2,730,000
May 1, 2021
$2,457,000 - $3,003,000
Jul 6, 2021
$1,947/mo
House
4
Beds
3
Baths
3,642 ft²
$3,007,000
May 23, 2023
$2,707,000 - $3,307,000
Jul 31, 2023
$2,323/mo
Active
House
3
Beds
3
Baths
2,913 ft²
$1,202/ft²
$3,500,000
Feb 1, 2024
-
$2,121/mo












