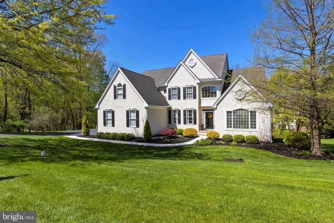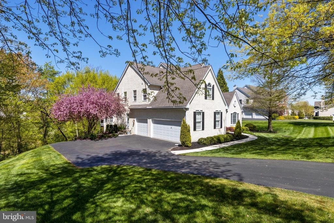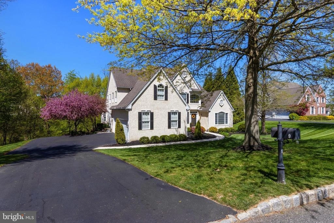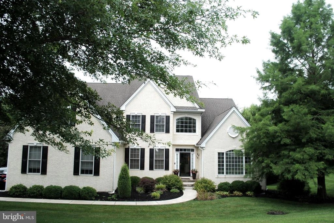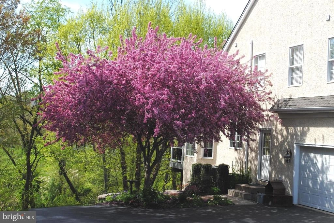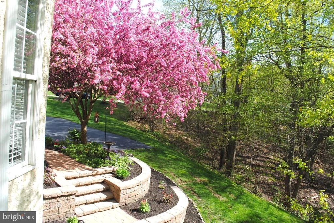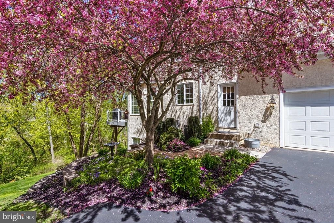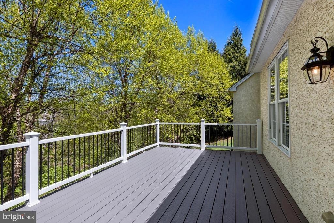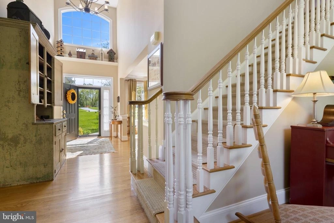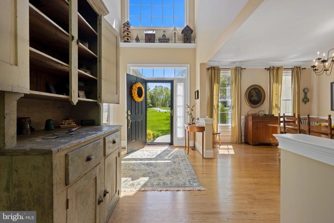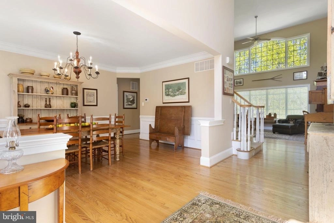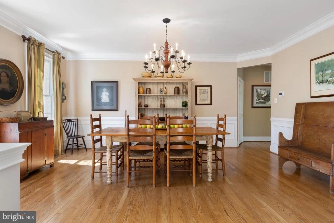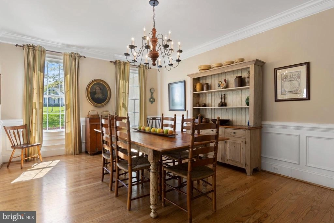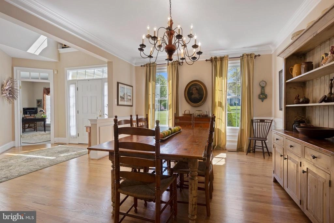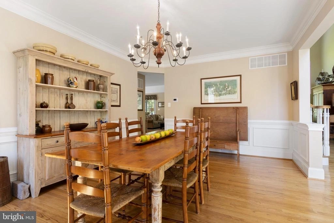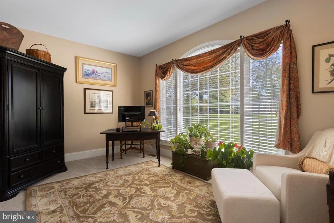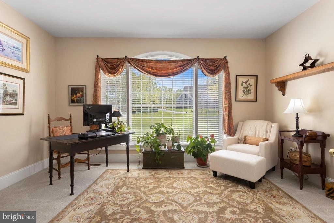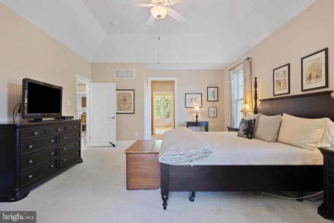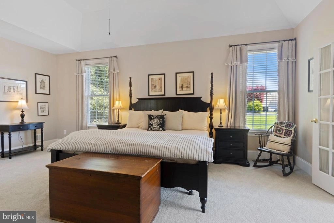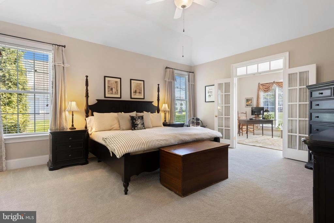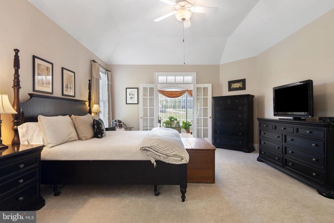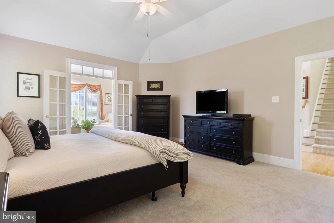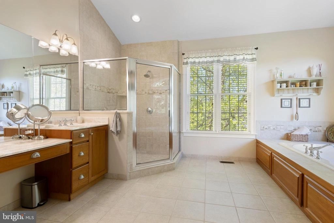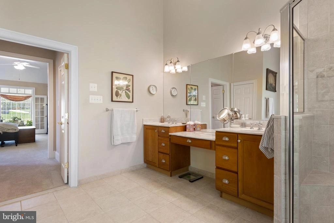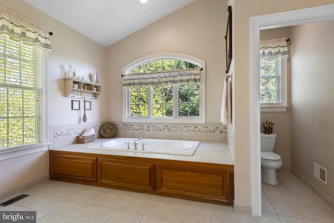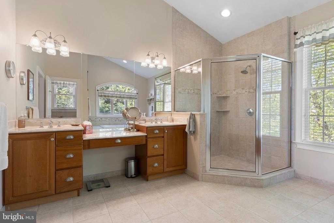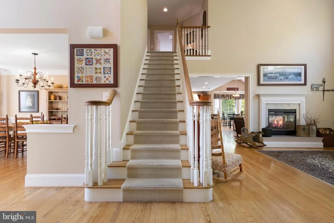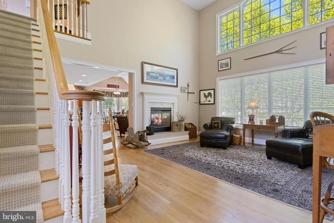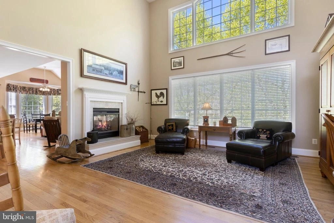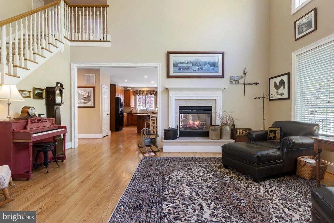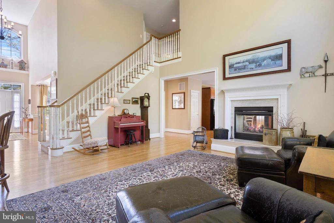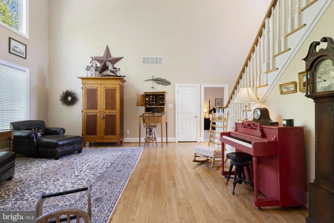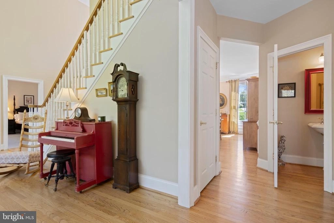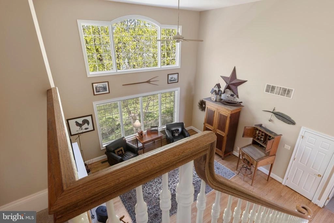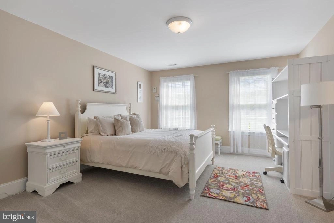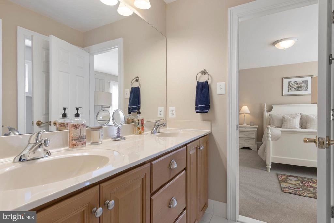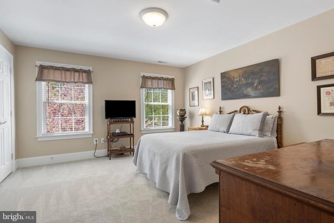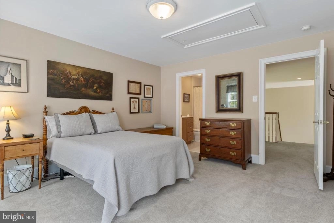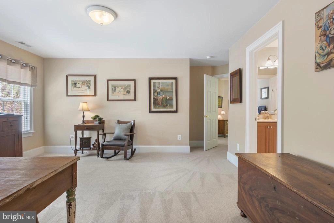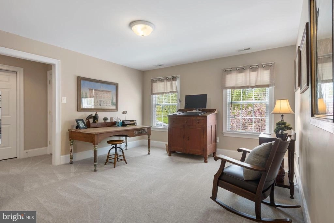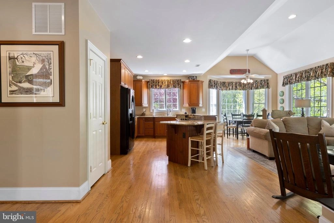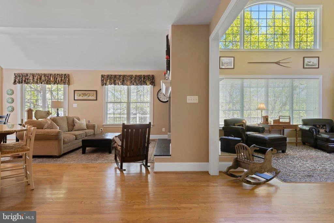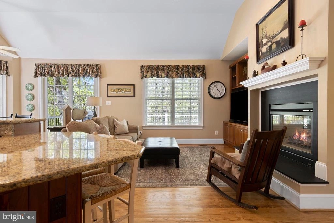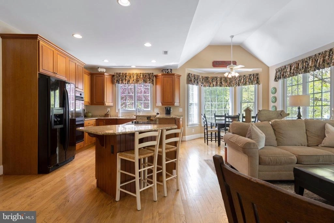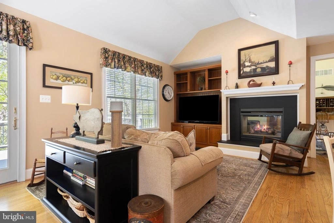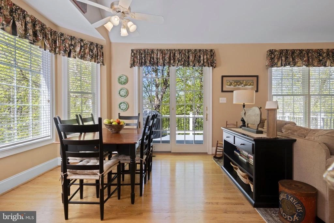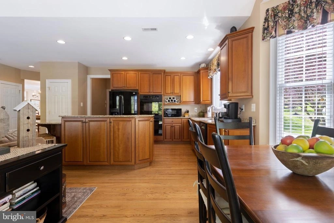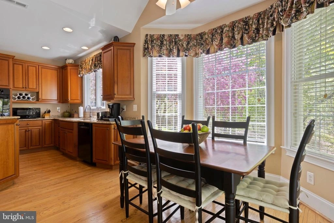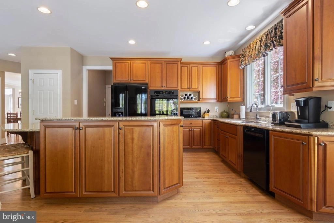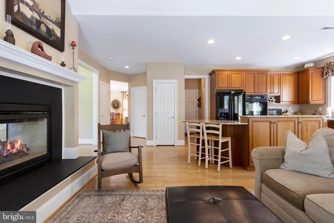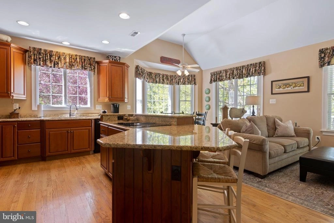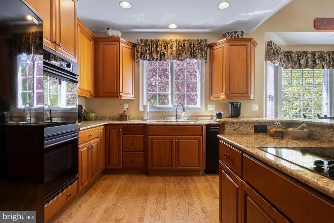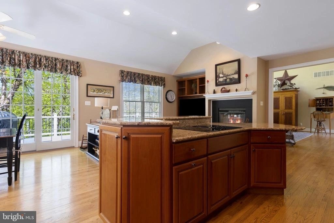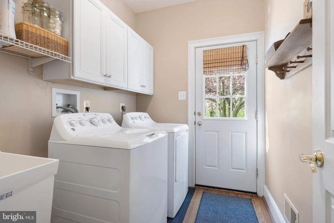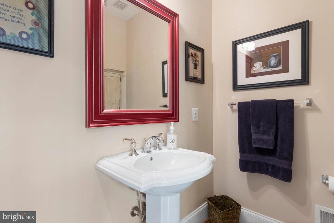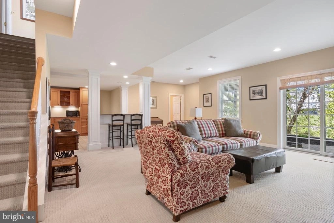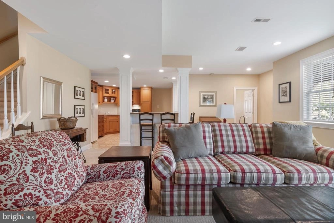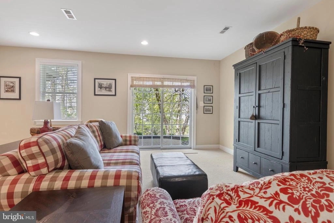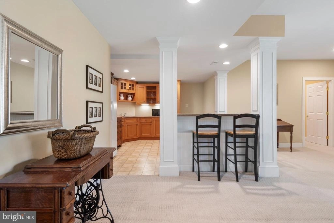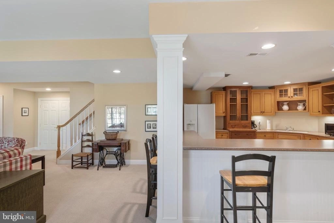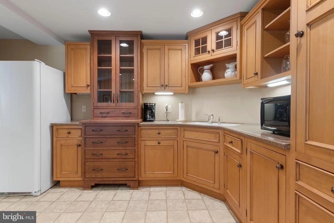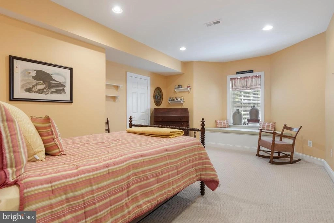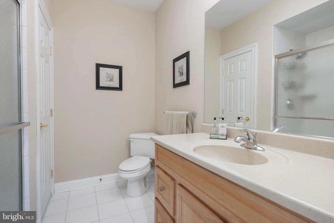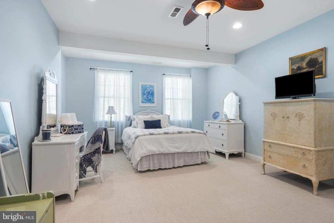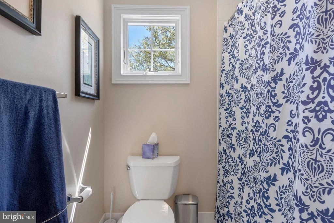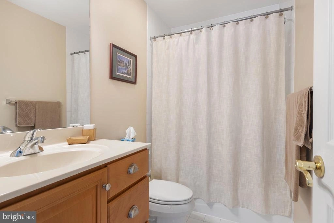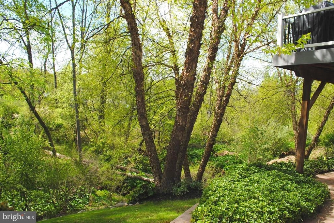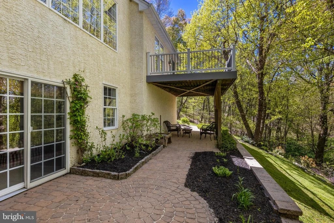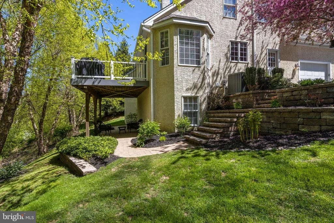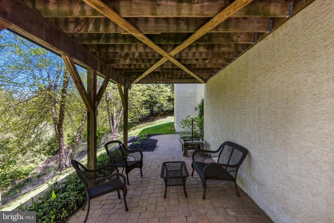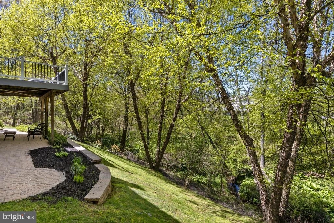$1,220,000
●
House -
For Sale
9 OLD BARN DR
WEST CHESTER, PA 19382
6 Beds
5 Baths,
1
Half Bath
5783 Sqft
$6,077
Estimated Monthly
$86
HOA / Fees
2.96%
Cap Rate
About This Property
Welcome to your dream home in Thornbury Township! This exquisite
Harrison model luxury residence offers a harmonious blend of
sophistication, comfort, and contemporary conveniences.
Upon entering, you're welcomed by a grand foyer, setting the tone for the elegance that awaits. This expansive 6-bedroom, 4.5-bathroom home boasts two main suites, including a luxurious main bedroom on the first floor featuring a jetted tub, oversized tiled shower, double vanity with makeup area, private sitting room, and double expanded walk-in closets. The main level also showcases a formal living room with large, fixed windows framing the serene, wooded views, complemented by a cozy 2-sided gas fireplace perfect for chilly Pennsylvania nights. Adjacent is the formal dining room, adorned with crown and wainscoting trim, and a dazzling candle chandelier, creating an ideal setting for hosting gatherings.
The heart of the home lies in the gourmet kitchen, a chef's paradise with custom cabinetry, granite countertops, and a convenient island for meal prep. Hardwood flooring graces most of this level, flowing seamlessly into the breakfast area, which offers a picturesque view of the surrounding nature.
The first-floor main suite provides a serene retreat, featuring a spacious sitting room, walk-in closets, and an ensuite with luxurious amenities. Completing the main level is a powder room, spacious laundry/mudroom, and access to the attached three-car garage.
Upstairs, a large and luxurious loft welcomes you, along with three additional generously sized bedrooms sharing Jack and Jill and hall bathrooms. The finished daylight walk out basement adds even more versatility, boasting a full kitchen, additional large family room, shower, bathroom, 2 big bedrooms, that can easily be a craft, playroom, or additional home office, and glass sliders leading to the rear patio with beautiful lighted hardscape.The front and side yards of this beautiful estate house are spacious, featuring lush green lawns that are perfect for outdoor games and activities. This stunning home exudes curb appeal, surrounded by mature woods and professionally landscaped terraced gardens. Modern updates include a newer dishwasher, stovetop, new carpeting, HVAC system, terraced gardens and deck.
Nestled within the sought-after Cherry Creek community, residents enjoy 80 acres of protected open space, walking trails, sidewalks, and natural landscapes. Conveniently located in the West Chester School District, in the heart of the Brandywine Valley with many historical sites, parks and recreational points, easy access to Philadelphia Airport, the PA Turnpike, and various amenities, it's an easy commute to Philly via Septa Rail, North and South on the 202 corridor, Rt 1, Rt 322, and I-95, including Philadelphia, Airport. Thornbury is the land of low taxes too! Thornbury Township offers a vibrant community with annual events like Easter Egg Hunts and Fourth of July Parades, along with ample outdoor activities throughout the year. With its proximity to the Main Line and abundant shopping, Brinton Lake Shoppes, Costco, Whole Foods, elegant and casual dining, fitness facilities, hiking, and biking options, this home offers a lifestyle of luxury and convenience. Located in this prestigious neighborhood in West Chester, you will be conveniently located, close to top-rated schools, medical and entertainment options. With its impeccable design, luxurious finishes and upgrades, and stunning outdoor space, this home truly embodies the epitome of luxury living. Don't miss your chance to make this your forever home.
Upon entering, you're welcomed by a grand foyer, setting the tone for the elegance that awaits. This expansive 6-bedroom, 4.5-bathroom home boasts two main suites, including a luxurious main bedroom on the first floor featuring a jetted tub, oversized tiled shower, double vanity with makeup area, private sitting room, and double expanded walk-in closets. The main level also showcases a formal living room with large, fixed windows framing the serene, wooded views, complemented by a cozy 2-sided gas fireplace perfect for chilly Pennsylvania nights. Adjacent is the formal dining room, adorned with crown and wainscoting trim, and a dazzling candle chandelier, creating an ideal setting for hosting gatherings.
The heart of the home lies in the gourmet kitchen, a chef's paradise with custom cabinetry, granite countertops, and a convenient island for meal prep. Hardwood flooring graces most of this level, flowing seamlessly into the breakfast area, which offers a picturesque view of the surrounding nature.
The first-floor main suite provides a serene retreat, featuring a spacious sitting room, walk-in closets, and an ensuite with luxurious amenities. Completing the main level is a powder room, spacious laundry/mudroom, and access to the attached three-car garage.
Upstairs, a large and luxurious loft welcomes you, along with three additional generously sized bedrooms sharing Jack and Jill and hall bathrooms. The finished daylight walk out basement adds even more versatility, boasting a full kitchen, additional large family room, shower, bathroom, 2 big bedrooms, that can easily be a craft, playroom, or additional home office, and glass sliders leading to the rear patio with beautiful lighted hardscape.The front and side yards of this beautiful estate house are spacious, featuring lush green lawns that are perfect for outdoor games and activities. This stunning home exudes curb appeal, surrounded by mature woods and professionally landscaped terraced gardens. Modern updates include a newer dishwasher, stovetop, new carpeting, HVAC system, terraced gardens and deck.
Nestled within the sought-after Cherry Creek community, residents enjoy 80 acres of protected open space, walking trails, sidewalks, and natural landscapes. Conveniently located in the West Chester School District, in the heart of the Brandywine Valley with many historical sites, parks and recreational points, easy access to Philadelphia Airport, the PA Turnpike, and various amenities, it's an easy commute to Philly via Septa Rail, North and South on the 202 corridor, Rt 1, Rt 322, and I-95, including Philadelphia, Airport. Thornbury is the land of low taxes too! Thornbury Township offers a vibrant community with annual events like Easter Egg Hunts and Fourth of July Parades, along with ample outdoor activities throughout the year. With its proximity to the Main Line and abundant shopping, Brinton Lake Shoppes, Costco, Whole Foods, elegant and casual dining, fitness facilities, hiking, and biking options, this home offers a lifestyle of luxury and convenience. Located in this prestigious neighborhood in West Chester, you will be conveniently located, close to top-rated schools, medical and entertainment options. With its impeccable design, luxurious finishes and upgrades, and stunning outdoor space, this home truly embodies the epitome of luxury living. Don't miss your chance to make this your forever home.
Unit Size
5,783Ft²
Days on Market
26 days
Land Size
0.45 acres
Price per sqft
$211
Property Type
House
Property Taxes
$738
HOA Dues
$86
Year Built
2004
Listed By
Last updated: 11 hours ago (Bright MLS #PADE2064012)
Price History
| Date / Event | Date | Event | Price |
|---|---|---|---|
| May 6, 2024 | Listed by RE/MAX Town & Country | $1,220,000 | |
| Listed by RE/MAX Town & Country | |||
| Nov 17, 2006 | Sold to Diane Humenik, Glenn R Herbert | $799,000 | |
| Sold to Diane Humenik, Glenn R Herbert | |||
Property Highlights
Garage
Air Conditioning
Fireplace
Parking Details
Has Garage
Garage Features: Garage - Side Entry, Garage Door Opener, Inside Access, Oversized
Parking Features: Attached Garage
Attached Garage Spaces: 3
Garage Spaces: 3
Total Garage and Parking Spaces: 3
Interior Details
Bedroom Information
Bedrooms on 1st Upper Level: 3
Bedrooms on 1st Lower Level: 2
Bedrooms on Main Level: 1
Bathroom Information
Full Bathrooms on 1st Upper Level: 2
Full Bathrooms on 1st Lower Level: 1
Interior Information
Interior Features: Primary Bath(s), Kitchen - Island, Butlers Pantry, Ceiling Fan(s), WhirlPool/HotTub, Sprinkler System, Wet/Dry Bar, Stall Shower, Breakfast Area
Appliances: Cooktop, Built-In Range, Oven - Wall, Oven - Double, Oven - Self Cleaning, Dishwasher, Disposal
Flooring Type: Wood, Fully Carpeted, Tile/Brick
Living Area Square Feet Source: Estimated
Wall & Ceiling Types
Room Information
Laundry Type: Main Floor
Fireplace Information
Has Fireplace
Marble, Gas/Propane
Fireplaces: 1
Basement Information
Has Basement
Daylight, Partial, Fully Finished, Outside Entrance, Interior Access, Poured Concrete, Rear Entrance, Walkout Level, Windows
Exterior Details
Property Information
Property Manager Present
Ownership Interest: Fee Simple
Property Condition: Excellent
Year Built Source: Assessor
Building Information
Foundation Details: Concrete Perimeter
Other Structures: Above Grade, Below Grade
Roof: Shingle
Structure Type: Detached
Window Features: Bay/Bow
Construction Materials: Stucco
Outdoor Living Structures: Deck(s), Patio(s)
Pool Information
No Pool
Lot Information
Irregular, Sloping, Backs - Open Common Area, Backs to Trees, Front Yard, Landscaping, Partly Wooded, Premium, Private, Rear Yard, Secluded, SideYard(s), Trees/Wooded
Tidal Water: N
Lot Size Dimensions: 0.00 x 0.00
Lot Size Source: Estimated
Land Information
Land Assessed Value: $684,730
Above Grade Information
Finished Square Feet: 5783
Finished Square Feet Source: Assessor
Below Grade Information
Finished Square Feet: 1500
Finished Square Feet Source: Estimated
Financial Details
County Tax: $2,053
County Tax Payment Frequency: Annually
City Town Tax: $0
City Town Tax Payment Frequency: Annually
Tax Assessed Value: $684,730
Tax Year: 2023
Tax Annual Amount: $8,861
Year Assessed: 2023
Utilities Details
Central Air
Cooling Type: Central A/C
Heating Type: Forced Air
Cooling Fuel: Electric
Heating Fuel: Natural Gas
Hot Water: Natural Gas
Sewer Septic: Public Sewer
Water Source: Public
Location Details
HOA/Condo/Coop Fee Includes: Common Area Maintenance
HOA Fee: $86
HOA Fee Frequency: Monthly
Comparables
Unit
Status
Status
Type
Beds
Baths
ft²
Price/ft²
Price/ft²
Asking Price
Listed On
Listed On
Closing Price
Sold On
Sold On
HOA + Taxes
Sold
House
5
Beds
4
Baths
4,484 ft²
$211/ft²
$945,000
Jul 19, 2023
$945,000
Oct 3, 2023
$86/mo
Sold
House
4
Beds
5
Baths
5,290 ft²
$208/ft²
$1,100,000
Sep 7, 2023
$1,100,000
Feb 16, 2024
$85/mo
Sold
House
4
Beds
3
Baths
4,230 ft²
$241/ft²
$1,021,000
May 23, 2023
$1,021,000
Aug 21, 2023
$69/mo
Active
House
4
Beds
4
Baths
3,652 ft²
$300/ft²
$1,094,990
Apr 20, 2024
-
$132/mo
Active
House
4
Beds
3
Baths
3,014 ft²
$332/ft²
$999,990
Apr 18, 2024
-
$132/mo
Past Sales
| Date | Unit | Beds | Baths | Sqft | Price | Closed | Owner | Listed By |
|---|
Building Info
