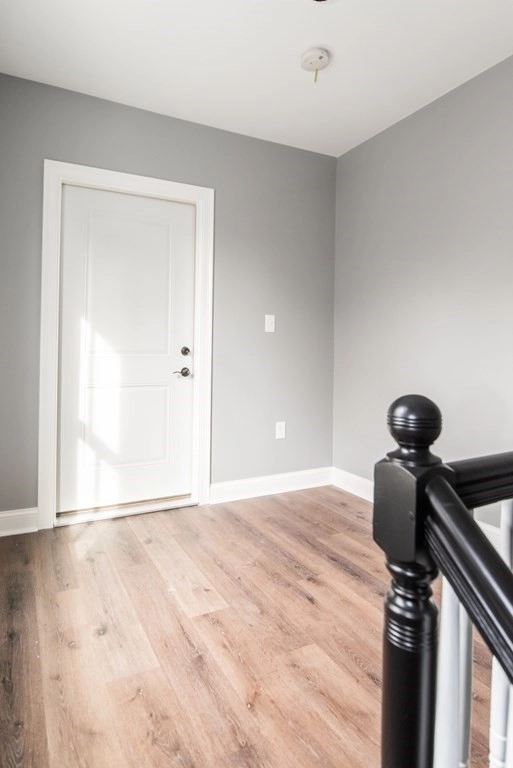








































1 /
41
Map
$789,000
●
Condo -
Off Market
9 Hathorne St #2
Salem, MA 01970
4 Beds
2 Baths
$812,788
RealtyHop Estimate
3.01%
Since Apr 1, 2023
MA-Boston
Primary Model
About This Property
Unbeatable location in the historic McIntire district of Salem!
This beautiful, newly formed 4 bedroom 2 bath condo is in the
center of it all. Not far from the commuter rail, beach, downtown
Salem, restaurants and breweries. This condo features high ceilings
throughout, large, open concept kitchen with dining room area,
shaker style cabinets, granite countertops with oversized island,
gas cooking with stainless steel appliances. Option for a large
bedroom, office or even playroom from the kitchen. Relax in your
beautiful soaking tub or enjoy a cozy night by the fireplace. New
Harvey Majesty all wood windows on both floors. Two car
garage and large driveway! Locked storage in the basement. New
plumbing and electrical throughout and high efficiency heat and AC
at your fingertips. Washer and dryer hookup in the bathroom.
Unit Size
-
Days on Market
63 days
Land Size
0.08 acres
Price per sqft
-
Property Type
Condo
Property Taxes
$365
HOA Dues
$250
Year Built
1890
Last updated: 2 years ago (MLSPIN #73072211)
Price History
| Date / Event | Date | Event | Price |
|---|---|---|---|
| Mar 23, 2023 | Sold | $789,000 | |
| Sold | |||
| Jan 30, 2023 | In contract | - | |
| In contract | |||
| Jan 19, 2023 | Listed by Commonwealth Properties Residential, LLC | $789,000 | |
| Listed by Commonwealth Properties Residential, LLC | |||
Property Highlights
Air Conditioning
Garage
Parking Available
Fireplace
Interior Details
Kitchen Information
Level: First
Width: 16.583333
Length: 14.25
Features: Flooring - Wood, Kitchen Island, Recessed Lighting, Stainless Steel Appliances, Gas Stove, Lighting - Pendant
Area: 236.312499
Bathroom #2 Information
Level: Second
Area: 67.986111
Width: 9.166666
Features: Bathroom - Tiled With Shower Stall, Recessed Lighting
Length: 7.416666
Bathroom #1 Information
Area: 33.75
Features: Bathroom - Tiled With Tub, Dryer Hookup - Electric, Recessed Lighting, Washer Hookup
Length: 6.75
Level: First
Width: 5
Bedroom #2 Information
Level: First
Features: Lighting - Overhead, Closet - Double
Width: 16.166666
Length: 11.75
Area: 189.958333
Bedroom #4 Information
Area: 175.583333
Length: 12.25
Level: Second
Features: Closet, Lighting - Overhead
Width: 14.333333
Dining Room Information
Width: 10.75
Features: Closet
Length: 15.25
Level: First
Area: 163.9375
Bedroom #3 Information
Features: Closet, Lighting - Overhead
Width: 12.25
Length: 12.25
Area: 150.0625
Level: Second
Living Room Information
Length: 12.25
Level: First
Area: 191.916666
Width: 15.666666
Master Bedroom Information
Features: Walk-In Closet(s), Lighting - Overhead
Level: Second
Length: 24.333333
Width: 14
Area: 340.666666
Bathroom #3 Information
Level: Basement
Bathroom Information
Full Bathrooms: 2
Interior Information
Appliances: Range, Dishwasher, Microwave, Refrigerator, Gas Water Heater, Plumbed For Ice Maker, Utility Connections for Electric Dryer
Flooring Type: Wood, Tile
Laundry Features: First Floor, In Unit, Washer Hookup
Room Information
Rooms: 6
Fireplace Information
Has Fireplace
Fireplace Features: Living Room
Fireplaces: 1
Basement Information
Basement: Y
Parking Details
Has Garage
Parking Features: Detached, Off Street, Stone/Gravel
Garage Spaces: 2
Exterior Details
Property Information
Entry Level: 2
Year Built Source: Public Records
Year Built Details: Renovated Since
PropertySubType: Condominium
Building Information
Structure Type: 2/3 Family
Stories (Total): 2
Building Area Units: Square Feet
Window Features: Insulated Windows
Construction Materials: Frame
Patio and Porch Features: Deck - Wood
Lead Paint: Unknown
Lot Information
Lot Size Area: 0.08
Lot Size Units: Acres
Lot Size Acres: 0.08
Zoning: Res
Parcel Number: 2131839
Land Information
Water Source: Public
Financial Details
Tax Annual Amount: $4,384
Utilities Details
Utilities: for Electric Dryer, Washer Hookup, Icemaker Connection
Cooling Type: Central Air
Heating Type: Forced Air
Sewer : Public Sewer
Location Details
HOA/Condo/Coop Fee Includes: Water, Sewer, Maintenance Structure, Maintenance Grounds, Snow Removal
HOA Fee: $250
Community Features: Public Transportation, Shopping, Medical Facility, Laundromat, Public School, T-Station
Comparables
Unit
Status
Status
Type
Beds
Baths
ft²
Price/ft²
Price/ft²
Asking Price
Listed On
Listed On
Closing Price
Sold On
Sold On
HOA + Taxes
Sold
Multifamily
7
Beds
4
Baths
-
$870,000
Mar 9, 2022
$870,000
May 31, 2022
$902/mo
Past Sales
| Date | Unit | Beds | Baths | Sqft | Price | Closed | Owner | Listed By |
|---|
Building Info













































