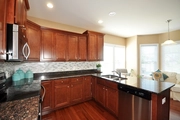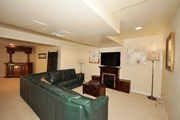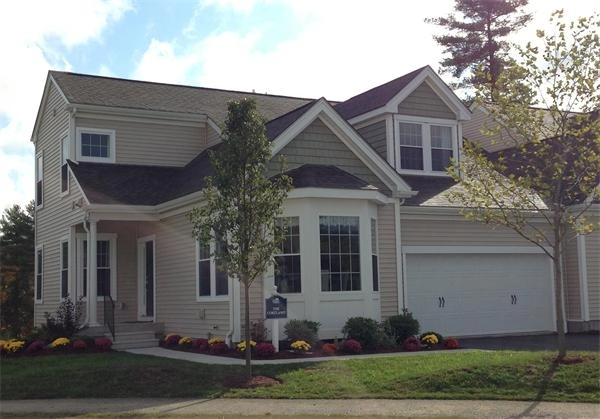Middlesex


9 Greenside Ln #9








































1 /
40
Map
$680,000
●
Condo -
Off Market
9 Greenside Ln #9
Acton, MA 01720
2 Beds
4 Baths,
1
Half Bath
$869,190
RealtyHop Estimate
24.35%
Since Apr 1, 2021
National-US
Primary Model
About This Property
Welcome to The Residences at Quail Ridge, a premiere 55+ Community
set on lush grounds in a beautiful setting ! The Main level
includes all you need with an eat in kitchen, formal dining room,
dramatic living room with fireplace and turned staircase ,first
floor master bedroom ,luxurious master bath and laundry. The second
floor includes a cozy loft overlooking the living room, additional
bedroom and full bath, perfect for guests or a child still living
with you! On the walk out lower level you will find more
finished spaces; home office, rec room and extra space for guests
and a full bathroom. The sunlight pours through this open and
cheerful unit with distant meadow views.Easy access from garage to
unit. There are plenty of activities to participate in, if
desired, in this wonderful community. Conveniently located close to
shopping, schools, and major routes for travel. Join the Quail
Ridge Country Club for more fun with golf, swimming ,tennis or
fitness. Welcome Home!
Unit Size
-
Days on Market
137 days
Land Size
-
Price per sqft
-
Property Type
Condo
Property Taxes
$1,031
HOA Dues
$405
Year Built
2014
Last updated: 2 years ago (MLSPIN #72750688)
Price History
| Date / Event | Date | Event | Price |
|---|---|---|---|
| Mar 15, 2021 | Sold | $680,000 | |
| Sold | |||
| Oct 29, 2020 | Listed by United Real Estate, LLC | $699,000 | |
| Listed by United Real Estate, LLC | |||
Property Highlights
Air Conditioning
Garage
Parking Available
Interior Details
Kitchen Information
Level: Main
Width: 13
Length: 19
Features: Flooring - Hardwood, Breakfast Bar / Nook, Cabinets - Upgraded
Area: 247
Bathroom #2 Information
Level: First
Features: Bathroom - Half
Bathroom #1 Information
Area: 110
Features: Bathroom - Full, Bathroom - Double Vanity/Sink, Bathroom - With Tub & Shower, Walk-In Closet(s), Flooring - Stone/Ceramic Tile
Length: 11
Level: First
Width: 10
Bedroom #2 Information
Level: Second
Features: Flooring - Wall to Wall Carpet
Width: 12
Length: 13
Area: 156
Dining Room Information
Width: 15
Features: Flooring - Hardwood
Length: 16
Level: First
Area: 240
Living Room Information
Length: 18
Level: First
Area: 288
Features: Cathedral Ceiling(s), Ceiling Fan(s), Flooring - Hardwood, Balcony / Deck, Slider
Width: 16
Family Room Information
Length: 16
Level: Basement
Features: Flooring - Wall to Wall Carpet, Recessed Lighting
Width: 13
Area: 208
Master Bedroom Information
Features: Cathedral Ceiling(s), Flooring - Wall to Wall Carpet
Level: Main
Length: 16
Width: 13
Area: 208
Bathroom #3 Information
Features: Bathroom - With Tub & Shower
Level: Second
Office Information
Length: 16
Level: Basement
Area: 192
Features: Flooring - Wall to Wall Carpet, Recessed Lighting
Width: 12
Master Bathroom Information
Features: Yes
Bathroom Information
Half Bathrooms: 1
Full Bathrooms: 3
Interior Information
Interior Features: Recessed Lighting, Bathroom - With Tub & Shower, Entrance Foyer, Loft, Bathroom, Office, Game Room, Central Vacuum
Appliances: Range, Dishwasher, Refrigerator, Electric Water Heater, Tank Water Heater, Utility Connections for Electric Oven, Utility Connections for Electric Dryer
Flooring Type: Wood, Carpet, Flooring - Stone/Ceramic Tile, Flooring - Wall to Wall Carpet
Laundry Features: Flooring - Stone/Ceramic Tile, First Floor, In Unit
Room Information
Rooms: 6
Fireplace Information
Has Fireplace
Fireplaces: 1
Basement Information
Basement: Y
Parking Details
Has Garage
Attached Garage
Parking Features: Attached, Garage Door Opener, Off Street
Garage Spaces: 2
Exterior Details
Property Information
Entry Level: 1
Year Built Source: Public Records
Year Built Details: Approximate
PropertySubType: Condominium
Building Information
Building Name: Residences At Quail Ridge
Structure Type: Townhouse
Stories (Total): 3
Building Area Units: Square Feet
Window Features: Insulated Windows
Construction Materials: Frame
Patio and Porch Features: Porch, Deck
Lead Paint: Unknown
Lot Information
Lot Size Units: Acres
Zoning: RES
Parcel Number: M:00C4 B:0029 L:0068, 4897742
Land Information
Water Source: Public
Financial Details
Tax Assessed Value: $643,000
Tax Annual Amount: $12,371
Utilities Details
Utilities: for Electric Oven, for Electric Dryer
Cooling Type: Central Air
Heating Type: Forced Air, Natural Gas
Sewer : Private Sewer
Location Details
HOA/Condo/Coop Fee Includes: Sewer, Insurance, Maintenance Structure, Road Maintenance, Maintenance Grounds, Snow Removal
Association Fee Frequency: Monthly
HOA Fee: $405
Community Features: Shopping, Golf, Medical Facility, Bike Path, Highway Access, House of Worship, Public School, T-Station, Adult Community
Pets Allowed: Yes w/ Restrictions
Complex is Completed
Management: Professional - Off Site
Comparables
Unit
Status
Status
Type
Beds
Baths
ft²
Price/ft²
Price/ft²
Asking Price
Listed On
Listed On
Closing Price
Sold On
Sold On
HOA + Taxes
Past Sales
| Date | Unit | Beds | Baths | Sqft | Price | Closed | Owner | Listed By |
|---|---|---|---|---|---|---|---|---|
|
10/29/2020
|
2 Bed
|
4 Bath
|
-
|
$699,000
2 Bed
4 Bath
|
$699,000
03/15/2021
|
-
|
Ann Erickson Shaw
Keller Williams Realty Boston Northwest
|
|
|
09/28/2013
|
2 Bed
|
3 Bath
|
-
|
$461,675
2 Bed
3 Bath
|
$461,675
02/27/2015
|
-
|
Ann Erickson Shaw
Keller Williams Realty Boston Northwest
|
Building Info












































